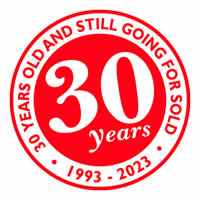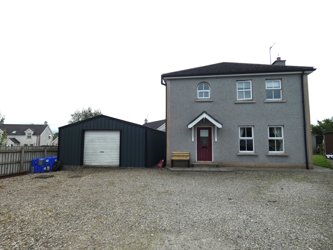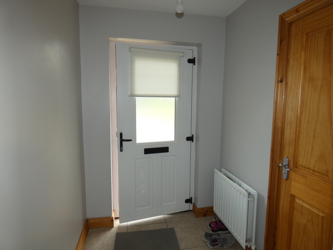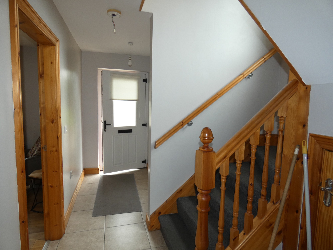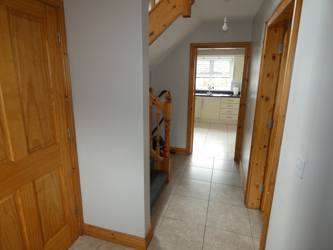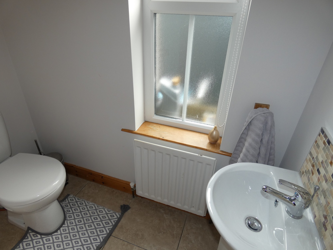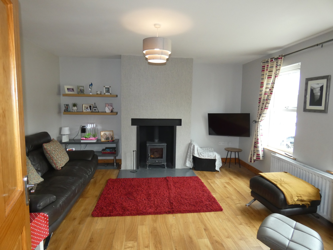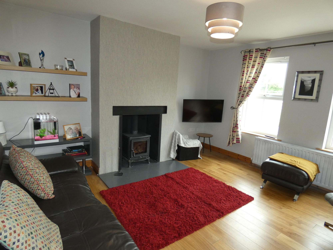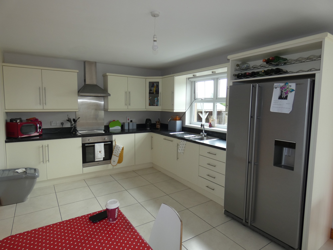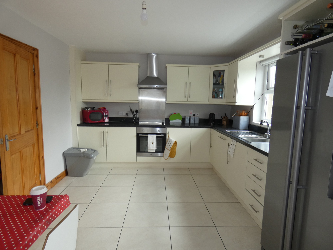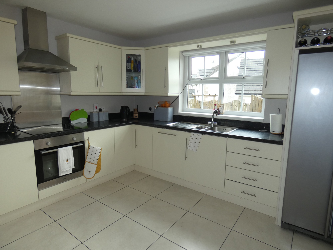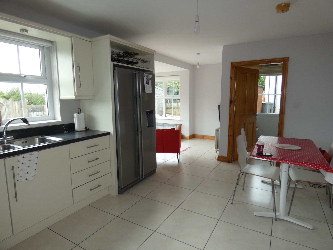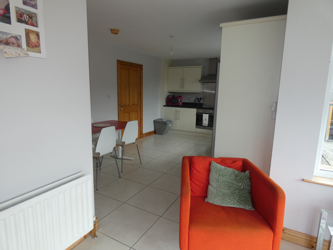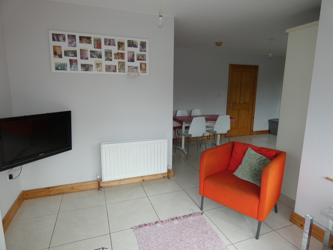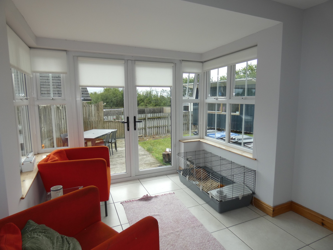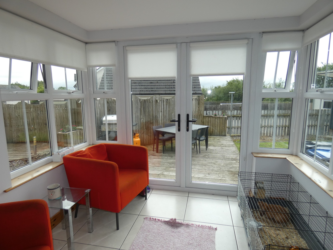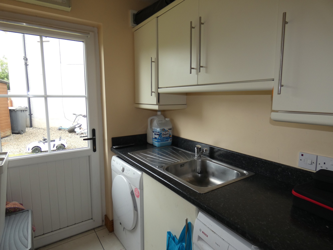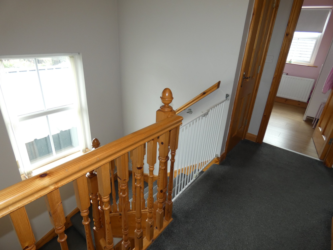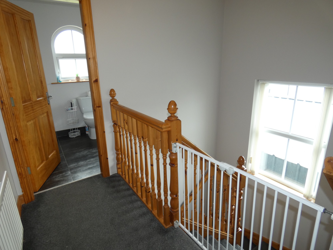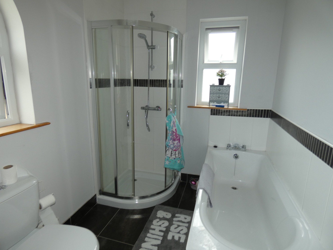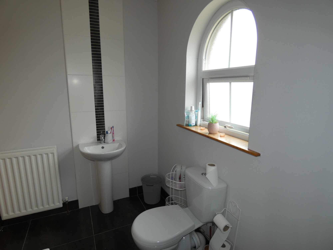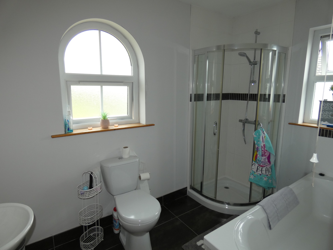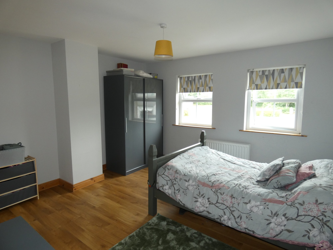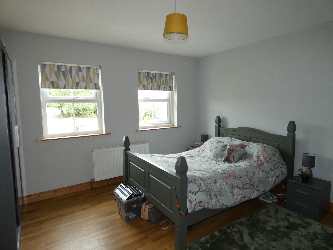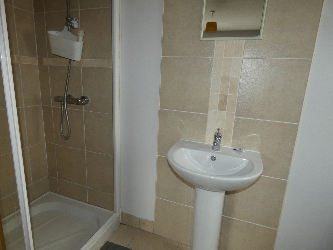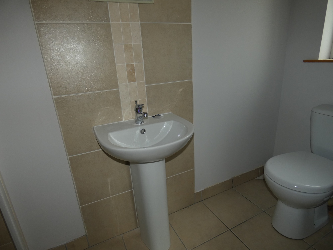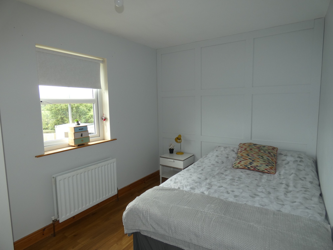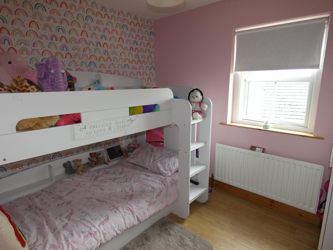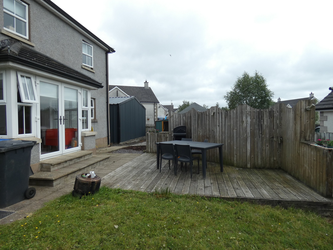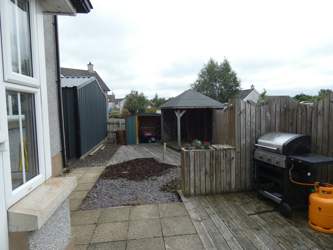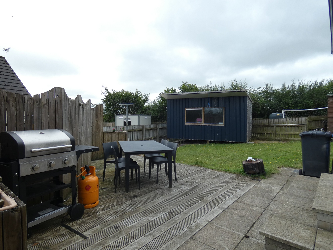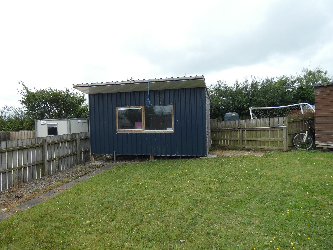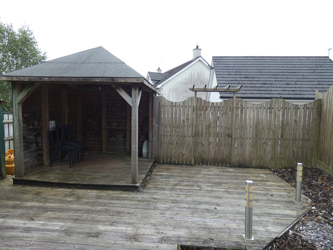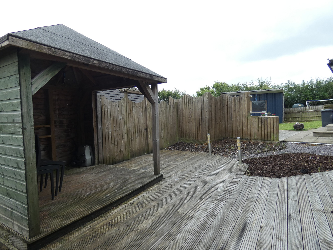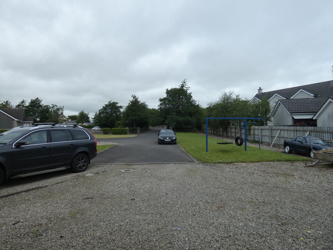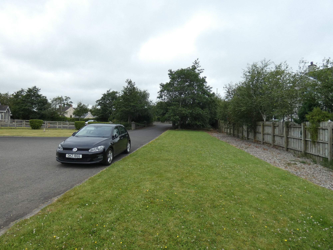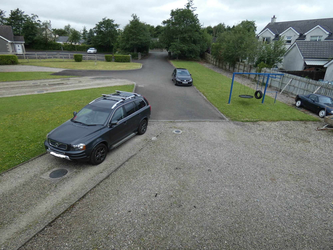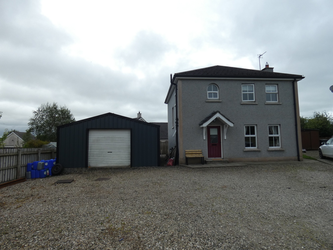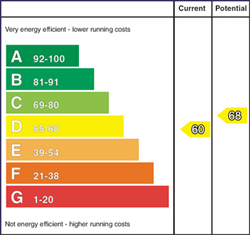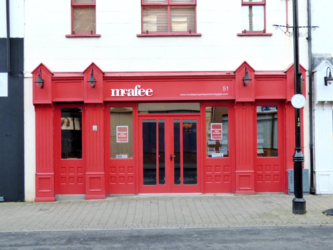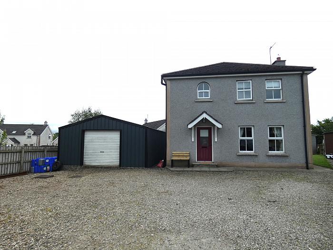-
Entrance Hall
Tiled floor, telephone point, storage understairs.
-
Separate WC
With WC, wash hand basin, tiled splashback, tiled floor, extractor fan.
-
Lounge 14'2 X 13'8 (4.32m X 4.17m)
Attractive fireplace with multifuel stove, wood laminate flooring, telephone point, shelving.
-
Kitchen/Dinette 16'8 X 11'0 (5.08m X 3.35m)
With a range of eye and low level unit including Beko electric ceramic hob, Logik electric oven, stainless steel extractor fan, integrated dishwasher, 1 ½ bowl stainless steel sink unit, housing for American Style fridge freezer, glass display unit, window pelmet with downlights, tiled floor, open plan to:
-
Sunroom/Sitting Area/Dining Area 10'1 X 9'5 (3.07m X 2.87m)
(at widest points)
T.V. point, tiled floor, open plan to the Kitchen/Dinette, french doors to the rear garden/decking area.
-
Utility Room 6'3 X 5'9 (1.91m X 1.75m)
With eye and low level units, stainless steel sink unit, plumbed for an automatic washing machine, space for a tumble dryer, tiled floor.
-
First Floor Accommodation:
-
Spacious landing area.
-
Shelved hotpress.
-
Bathroom & WC Combined 9'8 X 6'1 (2.95m X 1.85m)
With fitted suite including bath, WC, wash hand basin with decorative tiling above and below, thermostatic shower, tiled cubicle, tiled around bath, tiled floor, extractor fan, feature arch window.
-
Master Bedroom 13'3 X 12'11 (4.04m X 3.94m)
Wood laminate flooring, Ensuite with thermostatic shower, tiled cubicle, WC, wash hand basin with decorative tiling above and below, tiled floor, extractor fan.
-
Bedroom 2 13'3 X 8'2 (4.04m X 2.49m)
With wood laminate flooring, decorative panel effect wall.
-
Bedroom 3 9'9 X 8'1 (2.97m X 2.46m)
Wood laminate flooring.
-
EXTERIOR FEATURES:
-
Upvc fascia and soffits.
-
With spacious stoned driveway and parking area to the front of the property.
-
Detached Garage 26'11 X 19'4 (8.2m X 5.89m)
(With concrete base and metal construction)
With roller door, light and power points.
-
Spacious garden in lawn to the front of the property with a mature tree.
-
Outside light at the front of the property.
-
Spacious garden area partly in lawn to the rear of the property.
-
Decking areas to the rear garden area including covered barbeque area.
-
Outdoor lighting to the rear garden area.
-
Outdoor Studio 15'6 X 11'6 (4.72m X 3.51m)
(Wooden construction with part aluminium sheeting)
With window, pedestrian door, Upvc sheeted ceiling, light and power points.
Directions
Leave Ballymoney along the Bann Road and continue along through Bendooragh and over the Agivey Bridge to the end of the road. Then turn left onto the Glenkeen Road and continue along for approximately 0.9 miles (passing the turn off on the left onto the Agivey Road). Then turn left into Glenkeen Court and the property is located along straight in front of you.


