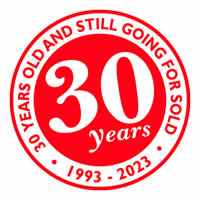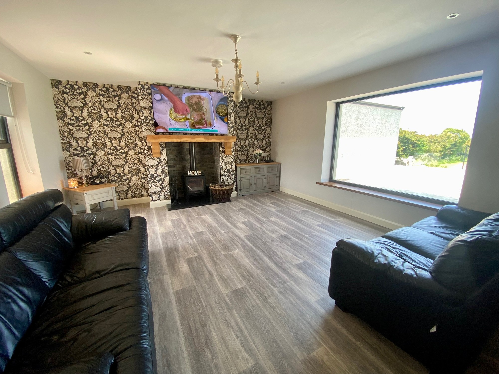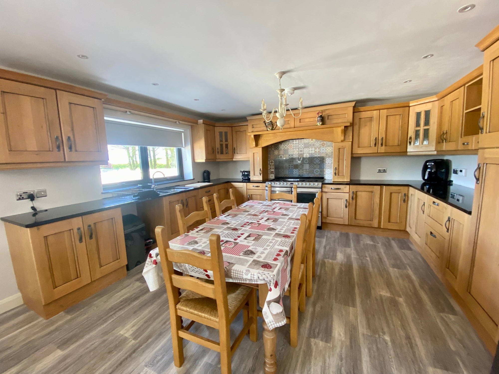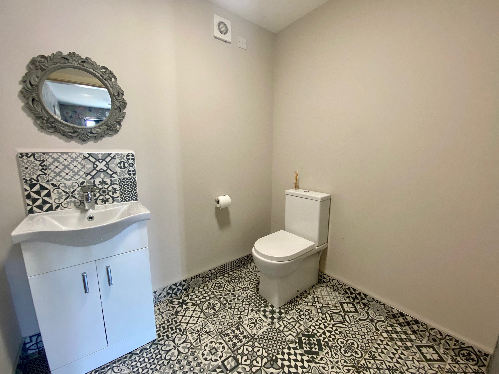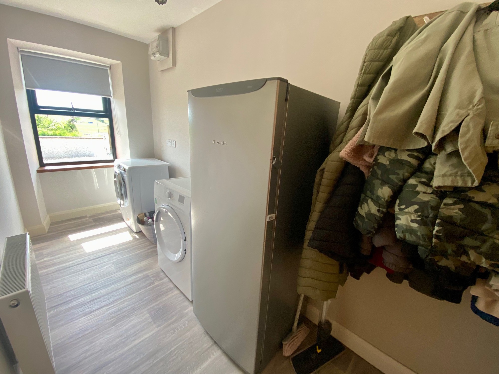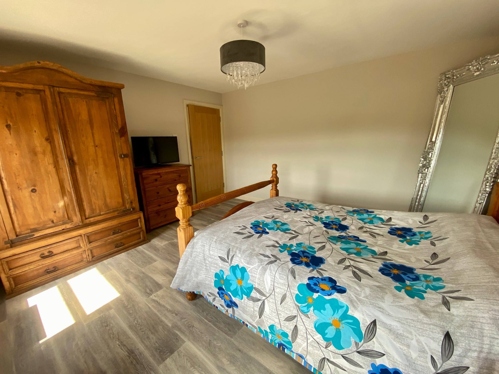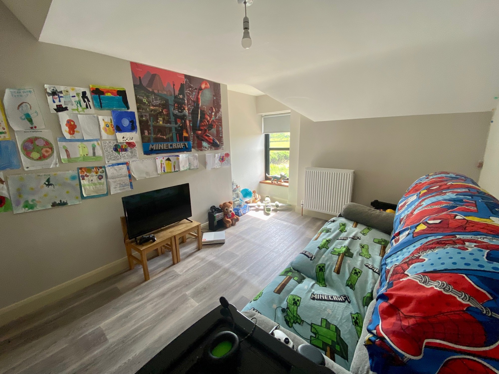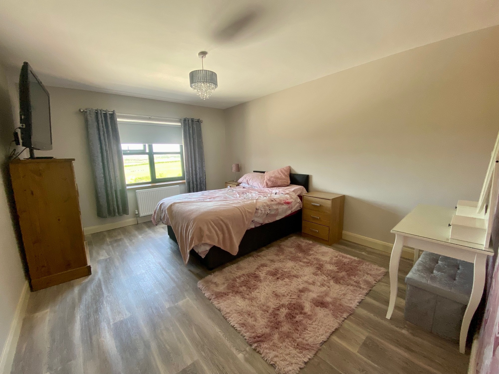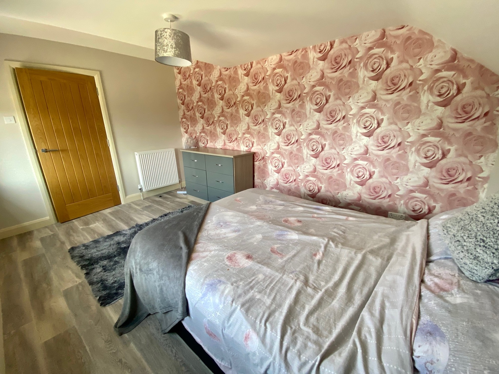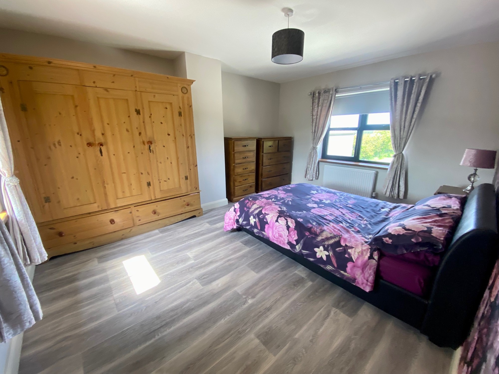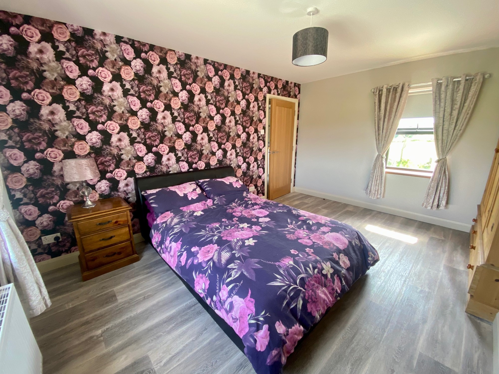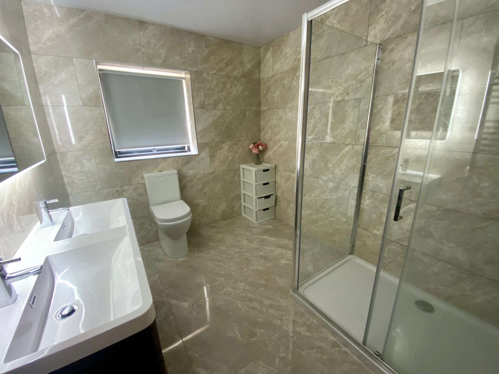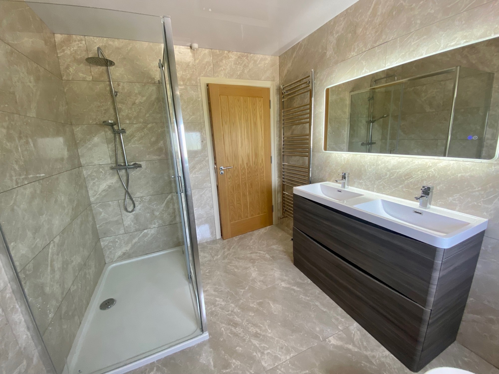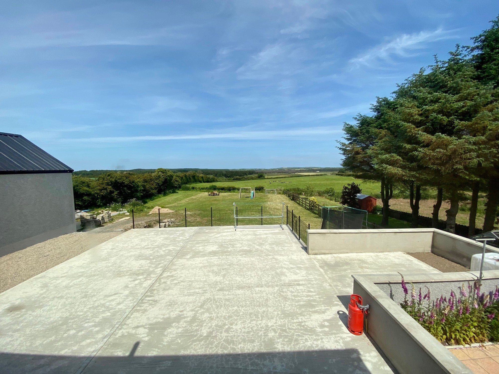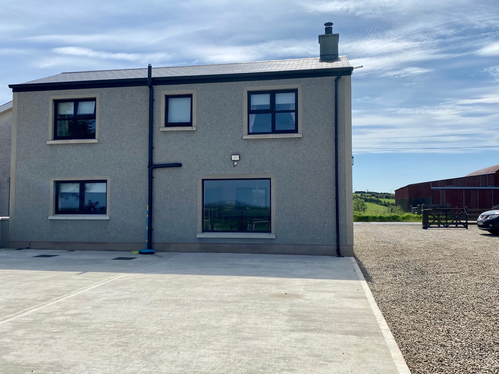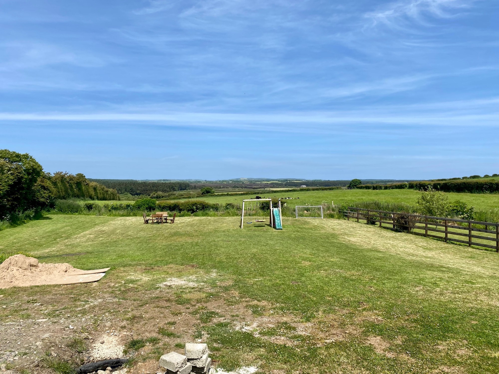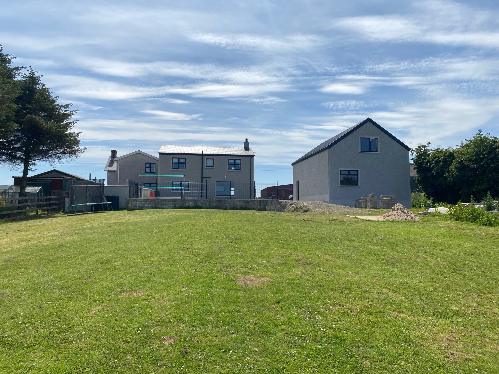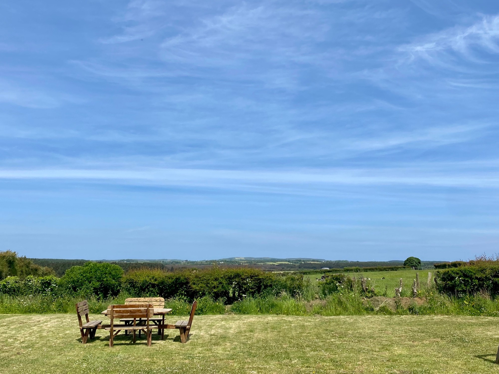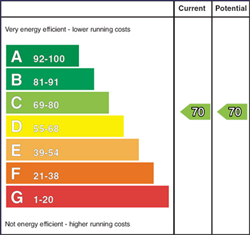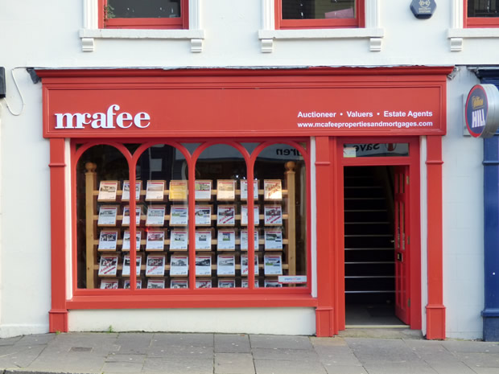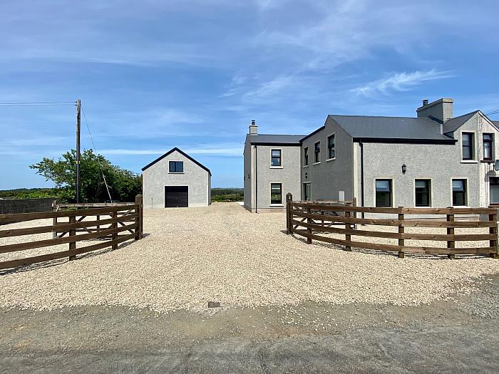We are delighted to bring to the market this stunning two storey, semi detached five bedroom property. With extensive outdoor space including a detached garage and large stoned driving, paired with the beautiful views of the surrounding countryside, this property should appeal to a large range of buyers. The house has been exceptionally well looked after by the current owners both internally and externally. We highly recommend viewing!
Location:
Leaving Armoy towards Ballycastle on the Hillside road, continue for approximately one mile and then turn left onto the Ballykenver Road. Continue for approximately 200 meters and number 86 is located on the right hand side.
Accommodation Comprising:
Entrance Hall: 5’8 x 6’8
Walk in cloaks with WC, vanity basin and heated towel rail.
Open-Plan Kitchen/Dining/Living Area: 32’ x 14’6
With a superb range of eye and low level fully fitted oak kitchen units, ‘Belling’ four oven, seven ring gas cooker, extractor fan, bowl and a half stainless steel sink unit and granite worktops. Living area features a multi fuel burning stove with granite hearth, oak mantel beam, slate surround as well as eyeball lighting and fantastic views over hills of countryside to the rear.
Utility Room: 12’ x 4’9
Plumbed for automatic washing machine.
Bedroom 1/Family Room: 13’5 x 12’
With super views to the front over open countryside.
First Flooring Landing Area:
Hotpress/Linen Cupboard:
Bedroom 2: 14’2 x 9’2
With views to front.
Bedroom 3: 14’6 x 11’4
With views to the rear over hills of countryside.
Bedroom 4: 14’6 x 11’9
With views to front and hear over countryside.
Bedroom 5: 14’2 x 9’2
With views to side.
Bathroom: 9’6 x 7’6
With spacious walk in double shower unit with thermostatic rainfall shower, fully tiled walls, ceramic tiled flooring, ‘His and Hers’ double vanity basins with double sliding drawers, heated towel rail and LED mirror.
Exterior Features:
· Detached garage with roller door and pedestrian access featuring first floor roof space accessed via stairway, lights and power points, first floor window offering superb views over miles of surrounding countryside.
· Colourful stoned driveway and yard to front, side and rear
· Fence enclosed concrete yard and patio/barbeque area to rear
· Mature hedge and fence enclosed garden in lawn to rear
· Outside lights, tap and power points.
Additional Features:
· UPVC double glazed windows
· Oil fired central heating
· Recent extensions, upgrading and installations completed in 2021
· Large enclosed driveway for off street parking
· Fantastic surrounding countryside views
· Minutes drive to Armoy village and Ballycastle town centre, including amenities such as primary and secondary schools, shops, restaurants, bars etc.


