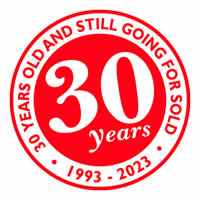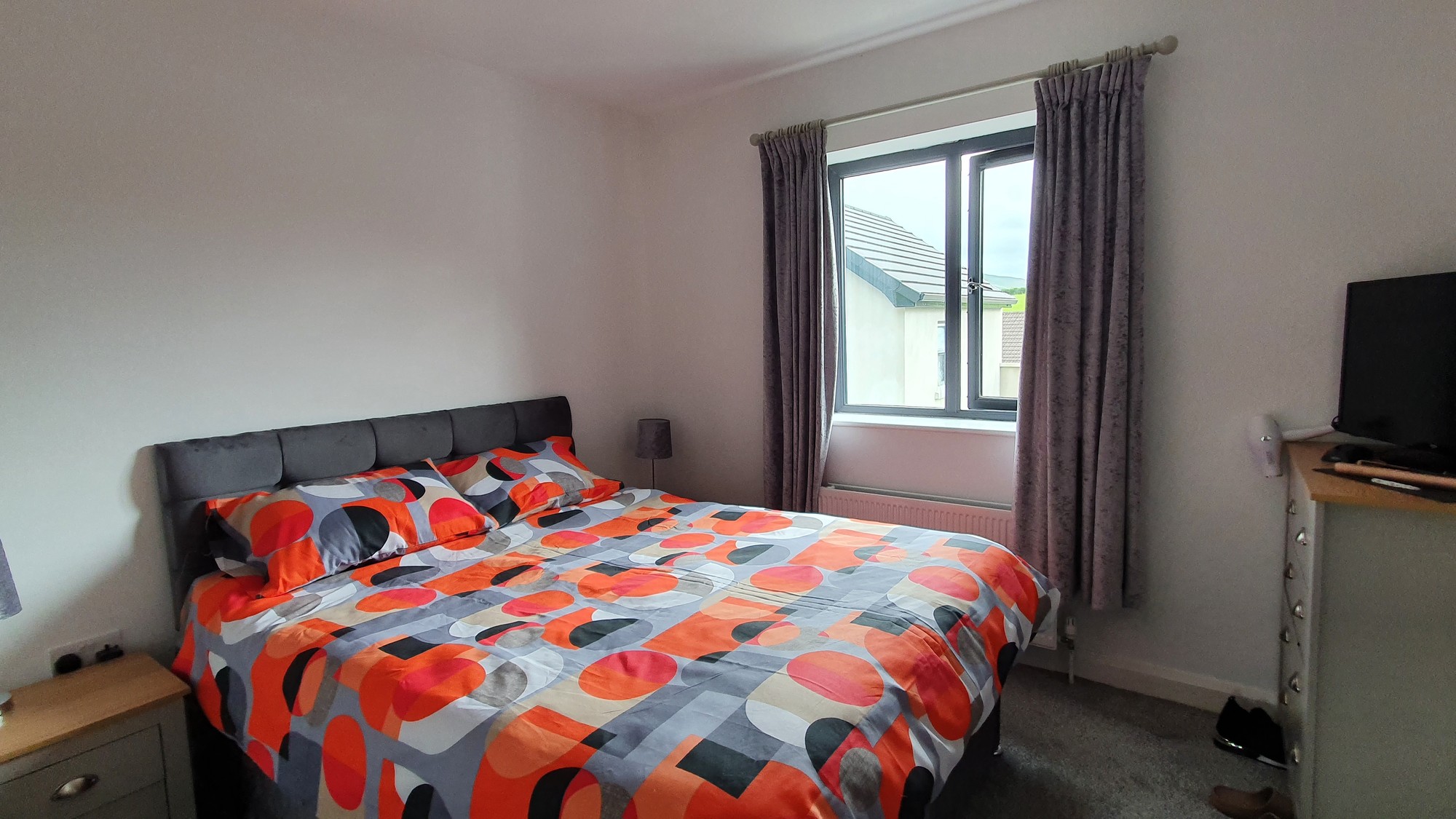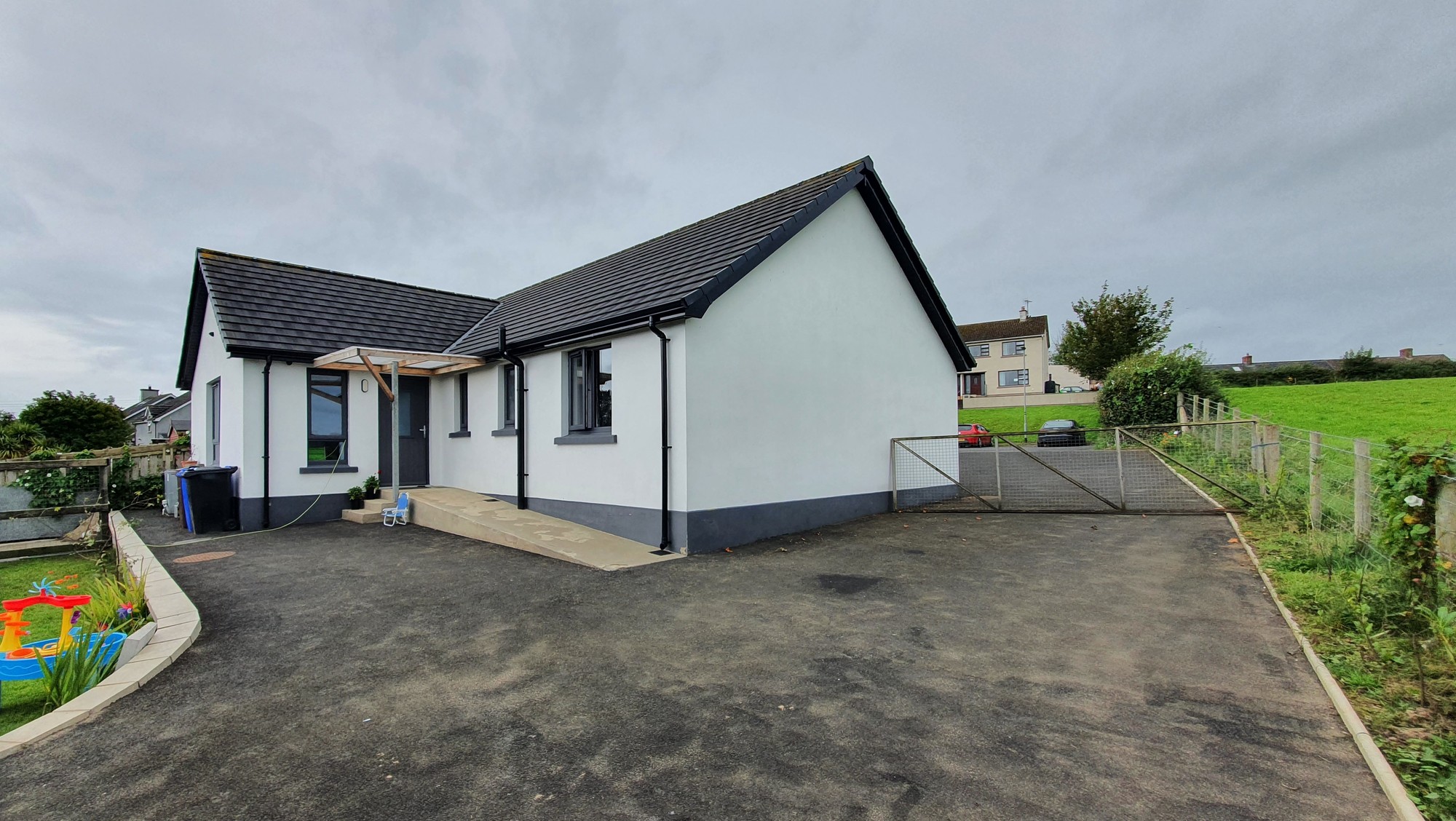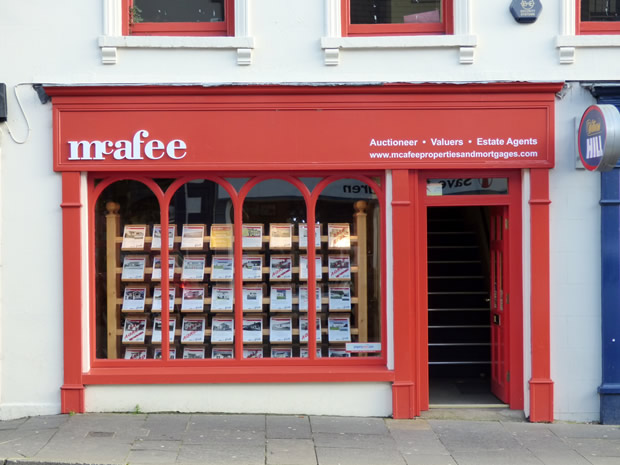We are delighted to bring to the open market this spacious three bedroom, one and half reception room family living accommodation constructed from new approximately four years ago. Featuring an attractive open plan kitchen/dining area enjoying views to the rear and side over surrounding countryside towards Knocklayde mountain. The property has been exceptionally well maintained by the current owners and features pressured heating system and security monitoring system. Ideally suited for the first time buyer or retirement couple, viewing is a real must!
Location:
Entering Armoy on the Hillside Road (main Ballycastle to Armoy/Ballymena route), take a right onto Market Street opposite the filling station. Turn right into Turnarobert Park and 7A is located on the right hand side.
Accommodation Comprising:
Entrance Hall:
With tiled flooring and ceiling downlights.
Lounge: 15’6 x 12’1
With attractive grey wooden flooring, multi fuel burning stove, fitted shelving, fitted bench seating with storage underneath.
Kitchen/Dining/Family Room: 19’6 x 17’8
Featuring tiled flooring, ceiling downlights, fully fitted range of most attractive eye and low level units, bowl and a half stainless steel sink unit, tiled between eye and low level units, ‘Beko’ fridge freezer, ‘Beko’ dishwasher, ‘Beko’ oven and ceramic hob, stainless steel extractor fan, glass paneled door and views to the rear over stunning countryside.
Utility Room: 12’1 x 7’0
With attractive tiled flooring, plumbed for automatic washing machine, bowl and a half stainless steel sink unit, worktop and hotpress/linen storage.
Bathroom: 9’1 x 7’1
With bath, shower cubicle with Rainfall power shower, WC, wash hand basin unit, LED mirror, heated towel rail, ceiling downlights and tiled flooring.
Bedroom 1: 9’1 x 10’7
With views to the front.
Bedroom 2: 10’4 x 10’9
With views to the front.
Bedroom 3 (Master): 10’4 x 10’9
With views to the rear. Ensuite facility to include power shower with sheeted shower cubicle, heated towel rail, wash hand basin, WC, wall mirror and tiled floor.
Exterior Features:
· Detached garage (15’9x18’6) with insulation, roller door with key fob, window to side, lights and power points
· Spacious tarmac driveway to front and side
· Fence enclosed garden in lawn to front and rear
· Dog pen to side with kennels
· Outside lights and tap
· Views to side over the open countryside
· Recently planted laurel hedging to side
Additional Features:
· UPVC double glazed windows
· Oil fired central heating
· Pressured heating system
· ‘Sansco’ camera system with ADT security monitoring system
· Keyless entry
· Ideal for the first time buyer/retirement bungalow





















