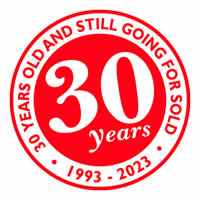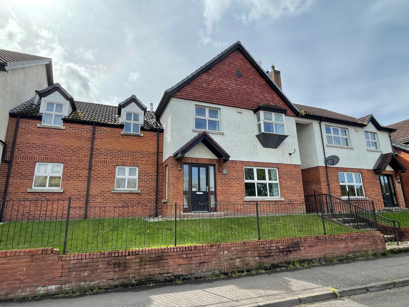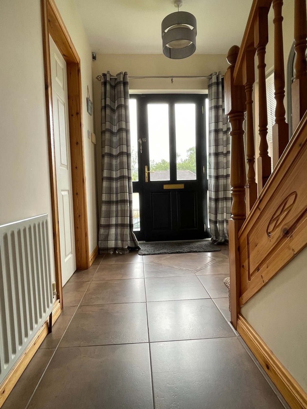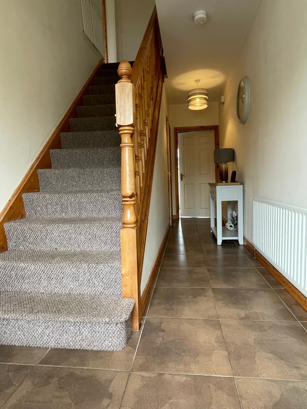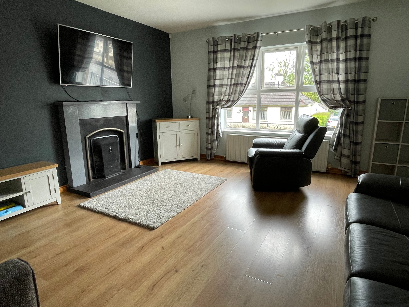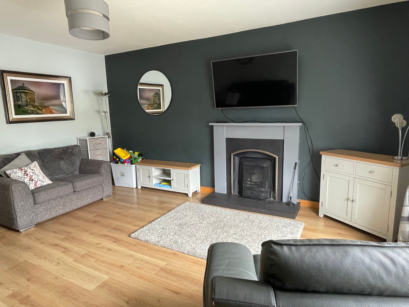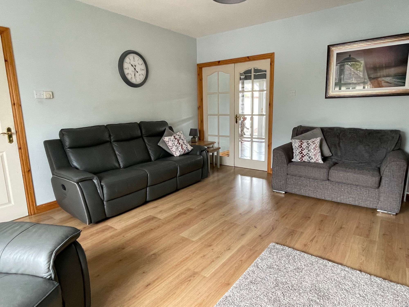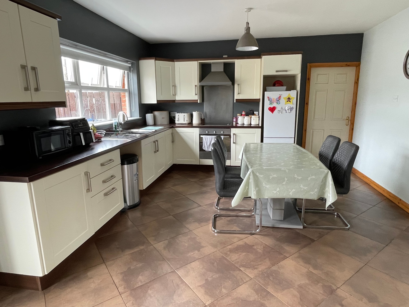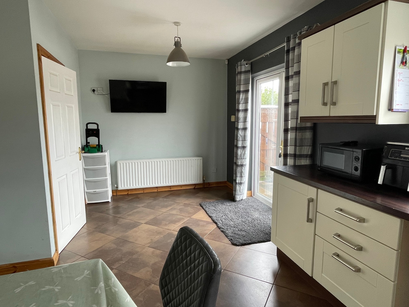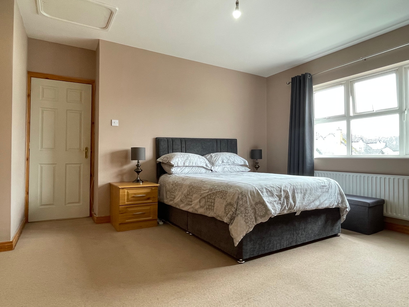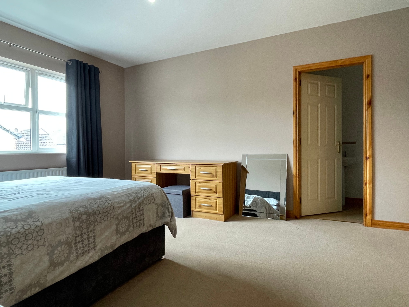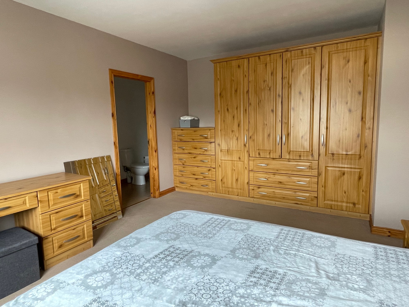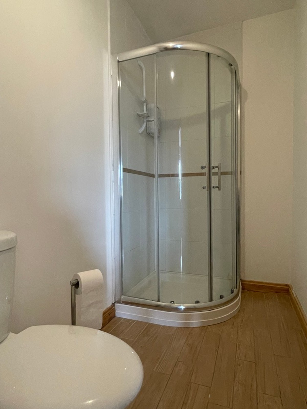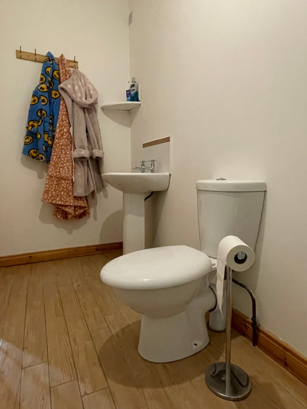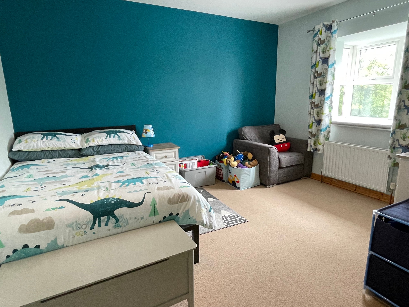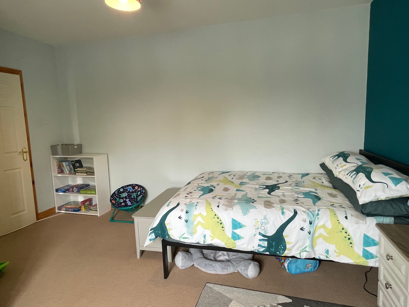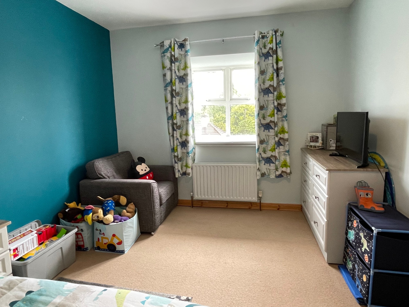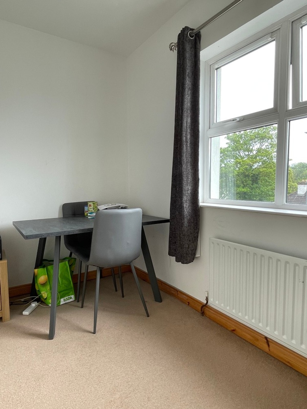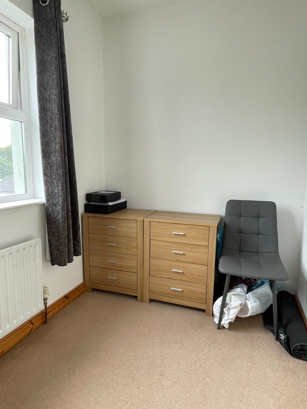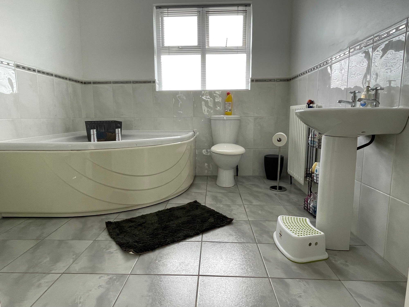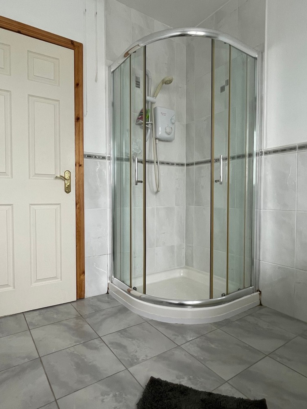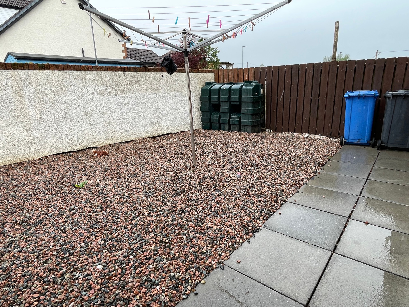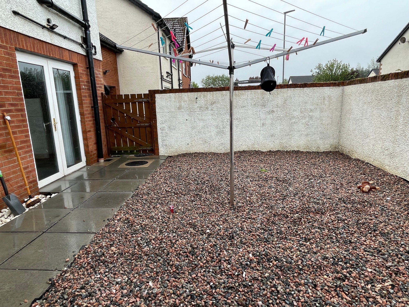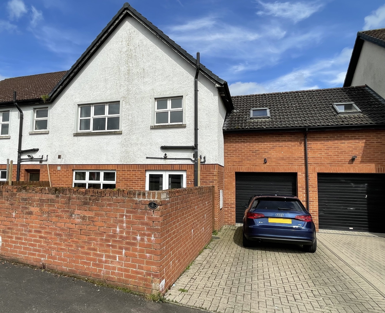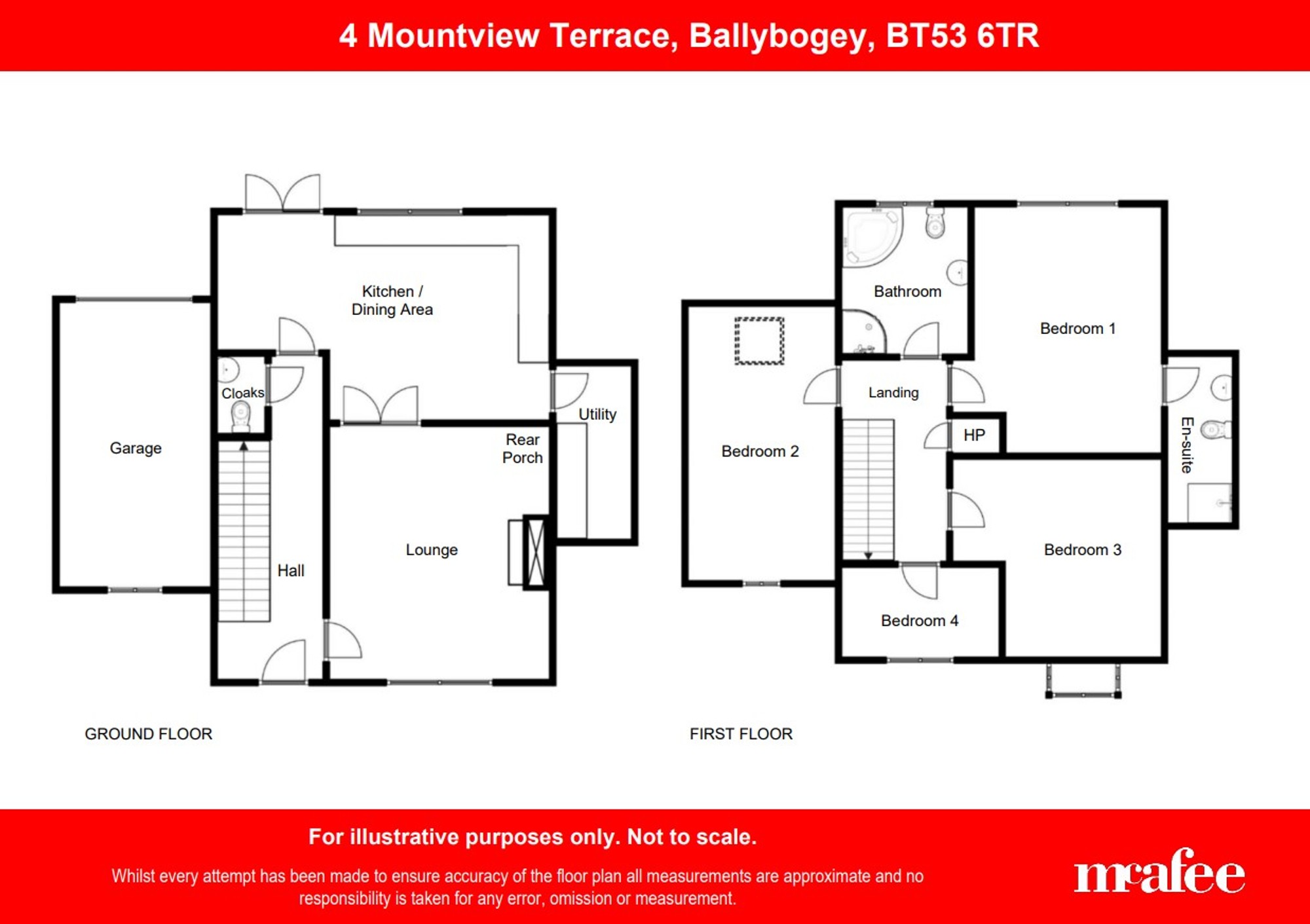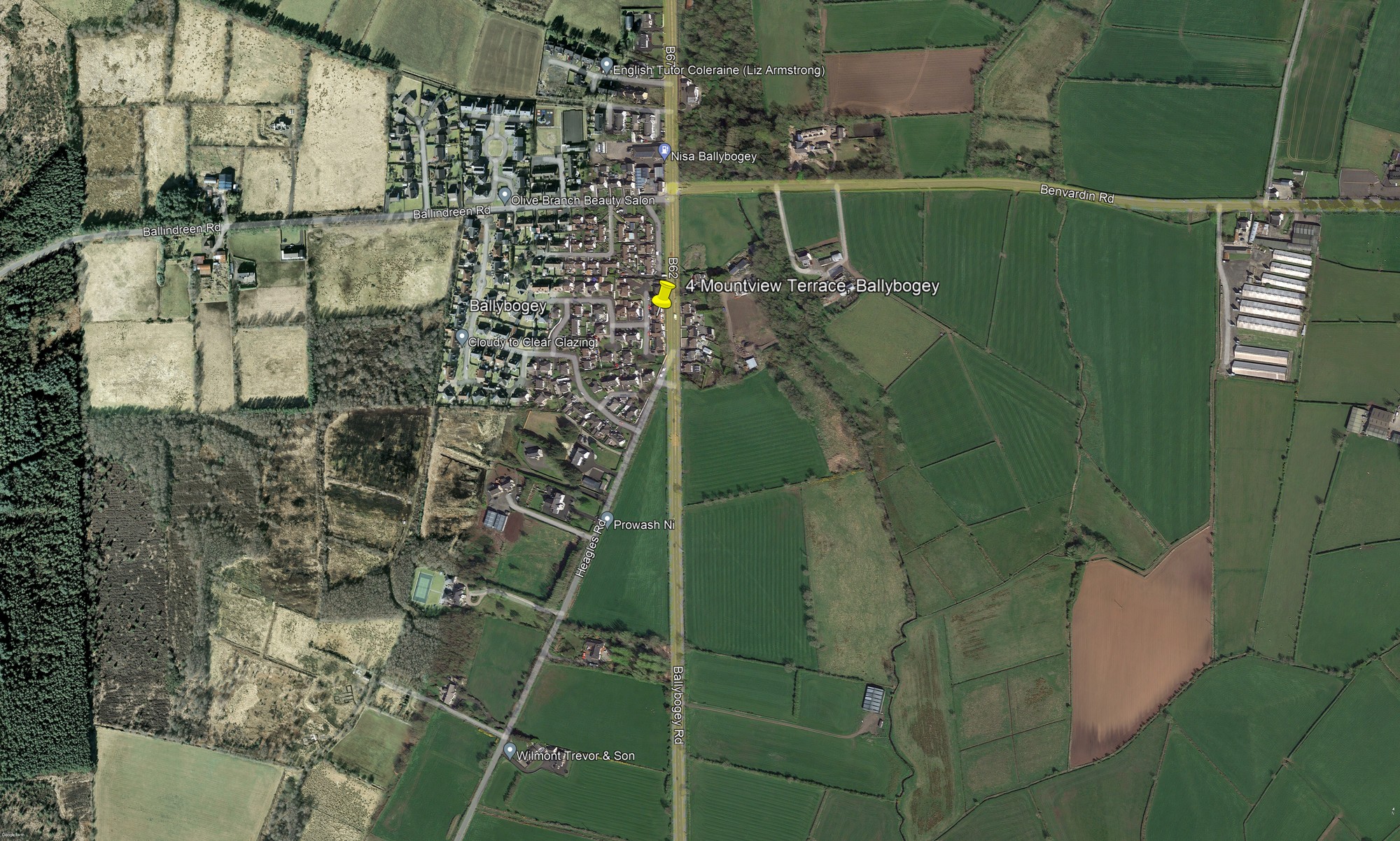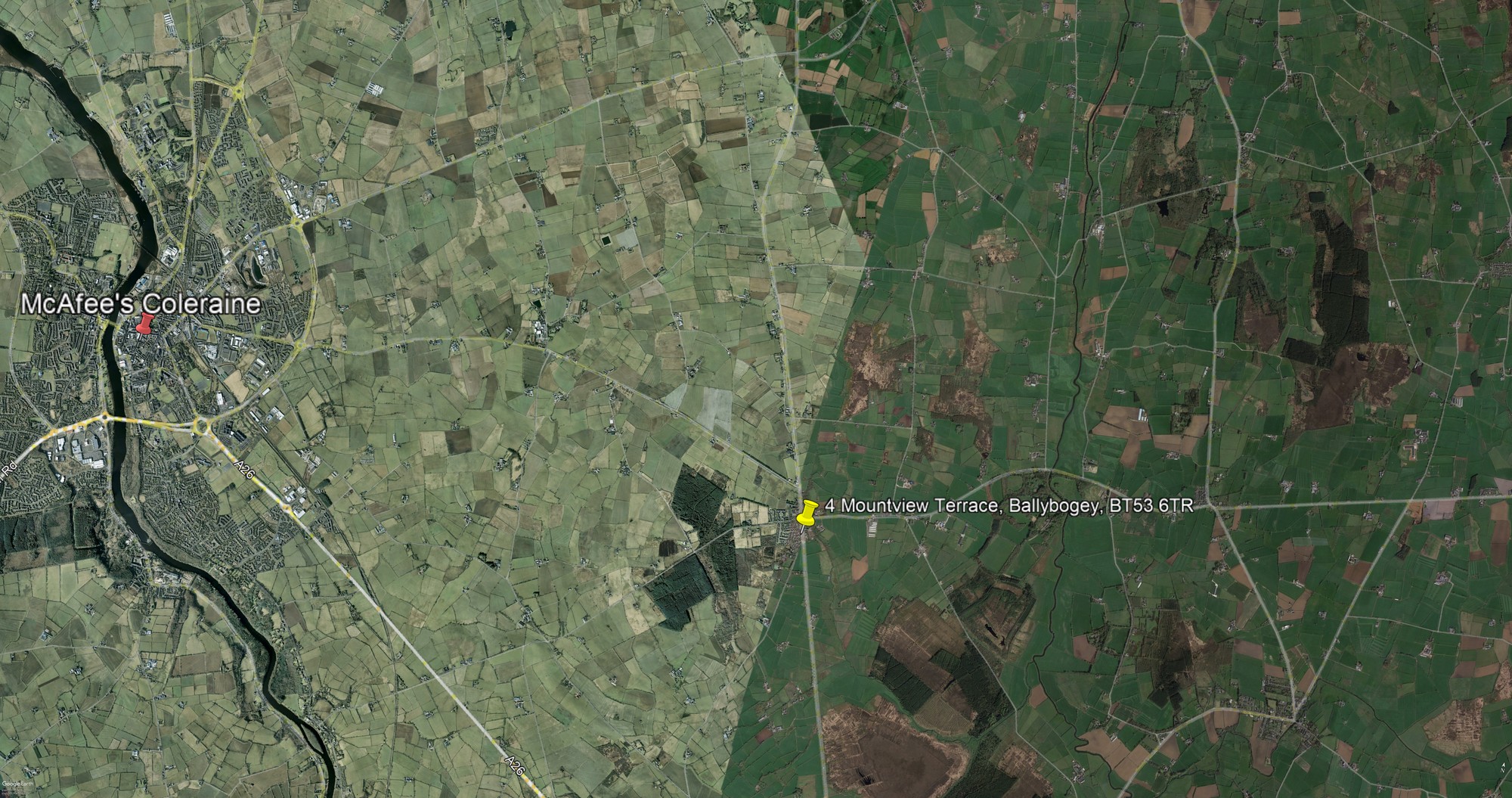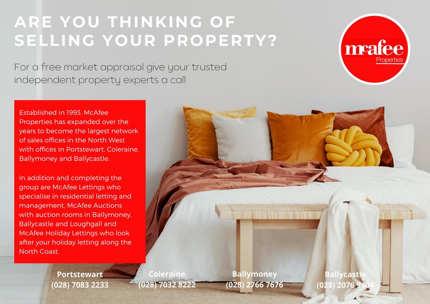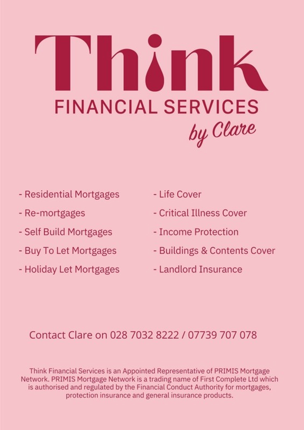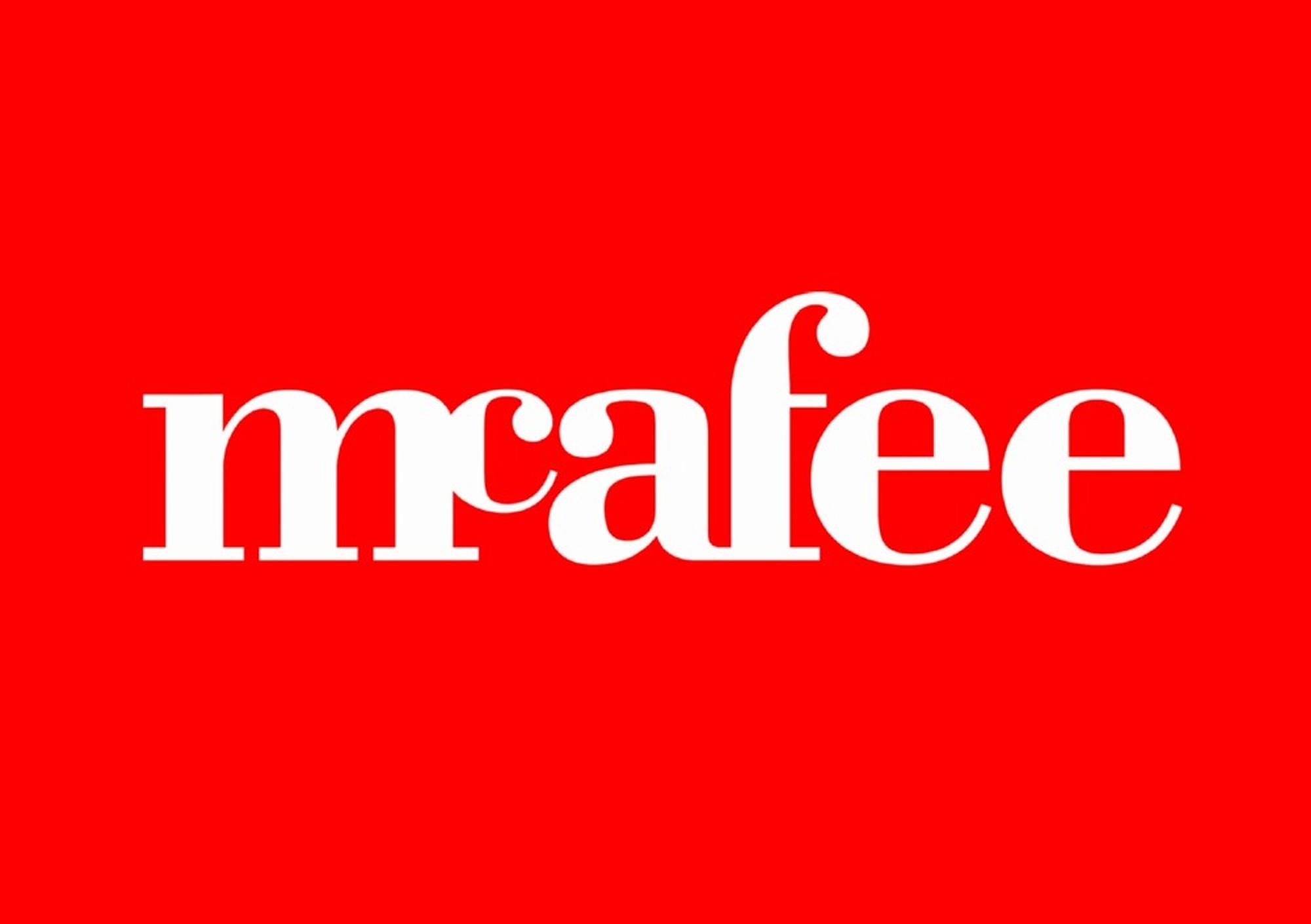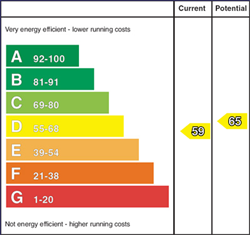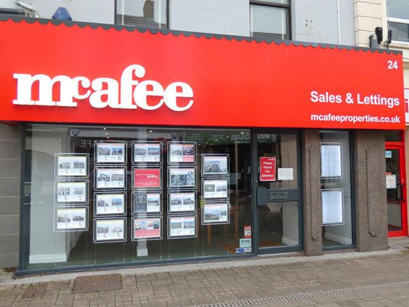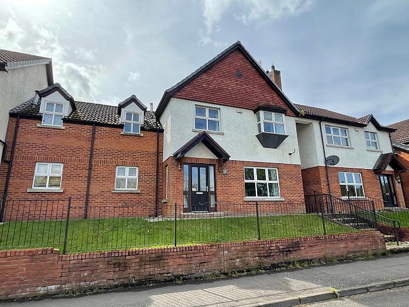-
Entrance Hall:
With wooden glass panel front door with side panels, tiled floor, telephone point.
-
Cloakroom:
Comprising wash hand basin, w.c., tiled floor, extractor fan.
-
Lounge: 16' 4" X 14' 2" (4.98m X 4.32m)
With painted wooden surround fireplace, cast iron inset, tiled hearth, wooden effect flooring, television and telephone points, French doors into kitchen.
-
Kitchen / Dining Area: 21' 4" X 13' 3" (6.5m X 4.04m)
(Max) with eye and low level units, stainless steel extractor fan and wall panel, one and a half bowl stainless steel sink unit, plumbed for dishwasher, space for oven and hob, space for fridge / freezer, tiled floor, television point, uPVC French doors to rear garden.
-
Utility Room: 11' 2" X 4' 10" (3.4m X 1.47m)
With low level units, single drainer stainless steel sink unit, tiled floor, extractor fan, plumbed for washing machine, space for tumble dryer.
-
Landing
: With hot press.
-
Bedroom (1): 16' 6" X 12' 6" (5.03m X 3.81m)
(MAX)
-
En-suite:
Comprising corner tiled shower cubicle with wiring for electric shower fitting, wash hand basin, w.c., tiled floor, extractor fan.
-
Bedroom (2): 13' 9" X 13' 1" (4.2m X 4.0m)
(Max) with box window.
-
Bedroom (3): 18' 4" X 9' 9" (5.6m X 2.97m)
With Keylite ceiling window.
-
Bedroom (4) / Study: 10' 6" X 6' 0" (3.2m X 1.82m)
-
Bathroom:
Comprising corner Jacuzzi bath, corner tiled shower cubicle with Heatstore electric shower fitting, wash hand basin, w.c., half tiled walls, tiled floor, extractor fan, light with shower point.
-
EXTERIOR FEATURES
Steps leading up to front garden laid in lawn with paved path. Garden laid in lawn to the rear enclosed by wall with pedestrian gate, paved path to the rear. Outside light to front, rear and over garage. PVC oil tank. Water tap to rear. Paviour driveway leading to:
-
Garage: 18' 6" X 13' 1" (5.64 m X 3.98m)
With roller door, boiler, power and light.
Directions
On leaving Ballymoney towards Portrush, as you enter Ballybogey, 4 Mountview Terrace is situated on the left hand side.


