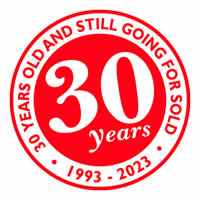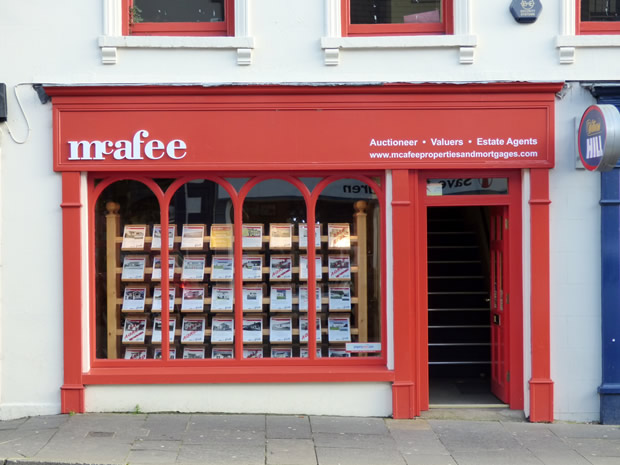We are delighted to offer for sale on the open market this delightful detached two storey property offering deceptively spacious four bedroom (two ensuite), three reception room family accommodation. Set on a most pleasant mature site fronting the ever popular Strandview Road in one of Ballycastle’s most sought-after areas, a short stroll from Ballycastle sea front promenade with a variety of shops, ice cream parlours cafes, Marine Hotel, marina and Ballycastle beach. Seldom do properties in this location come available on the open market therefore we as selling agents strongly recommend early internal inspection. Viewing is a real must!
Location
Leaving Ballycastle sea front on North Street, turn left on to Strandview Road and number 23, ‘Sundella’, is situated about halfway up on the left hand side.
Accommodation Comprising
Ground Floor
Front Hall:
With wooden flooring and paneled walls.
Living Room: 11'9 x 16'4
Marble tiled hearth and inset, points for wall lights, coved ceiling.
Dining Room: 11'7 x 12'4
Attractive oak flooring, coved ceiling, glass paneled door, points for wall lights and ensuite attached with WC and wash hand basin.
Family Room: 16'3 x 8'9
Coved ceiling, oak flooring, wooden flooring and French doors leading to rear.
Kitchen: 7' x 16'1
Range of fully fitted eye and low level units, stainless steel sink unit, plumbed for automatic washing machine and dishwasher, full tiled walls and tiled floor.
Utility Room: 5'11 x 5'8
Tiled flooring, storage unit and side door to rear.
First Floor Landing With Storage Cupboard
Bedroom 1: 8'7 x 7'6
With built in furniture
Bedroom 2: 8'4 x 12'
With built in furniture.
Hotpress:
Bathroom & WC Combined: 6'1 x 5'8
Fully tiled walls, WC, wash hand basin and telephone shower over bath.
Bedroom 3: 12'4 x 10'2
Fitted bedroom furniture, spacious ensuite with corner shower cubicle with ‘Mira’ shower, WC and wash hand basin.
Bedroom 4: 12'1 x 15'7
With coloured ensuite featuring walk in shower unit with thermostatic shower, WC and wash hand basin.
Exterior Features
· Garage enclosed to rear
· Tarmac yard and driveway to front and side
· Entrance gate to side
· Outside lights and tap
· Colour stoned shrub beds with mature shrubbery
· Fence and wall enclosed to sides
· Garage with roller doors, lights and power points. Includes separate WC and wash hand basin with plumbing for automatic washing machine
· Extensive gardens in lawn to rear
· Flagged patio area to rear
· Garden shed
· Wooden summer house with flowered roof space and velux window
Additional Features
· UPVC double glazed windows
· Oil fired central heating
· Large driveway for off street parking
· Extensive site with an abundance of outdoor space
· Prime sought after location
· Only a minutes walk to Ballycastle beach, sea front area, shops, cafes, golf course and tennis courts
· Short distance to Ballycastle town centre with many amenities including primary and secondary schools, restaurants, supermarkets, medical centre etc






















