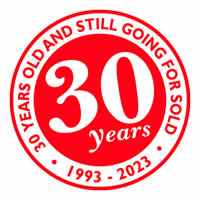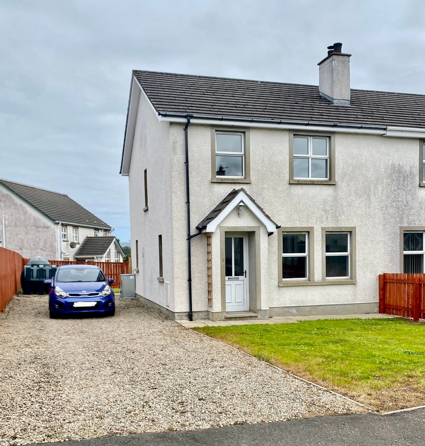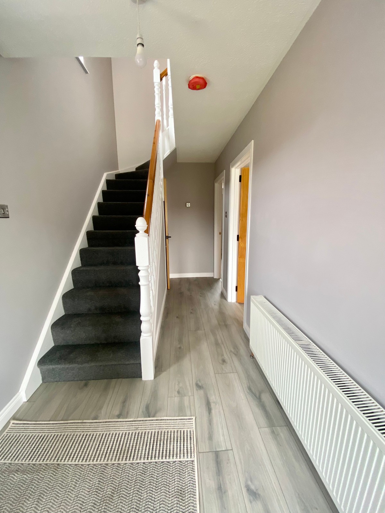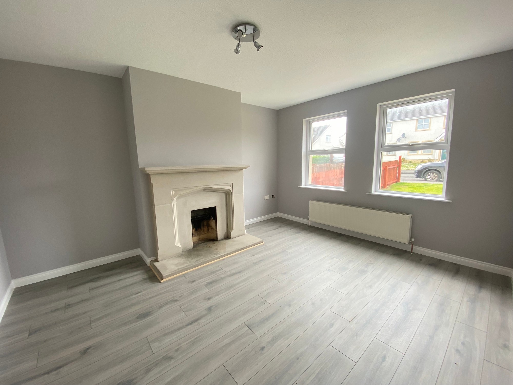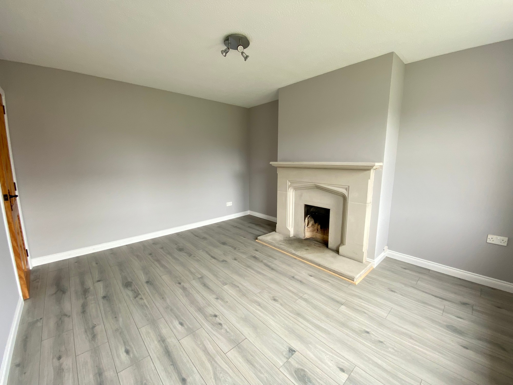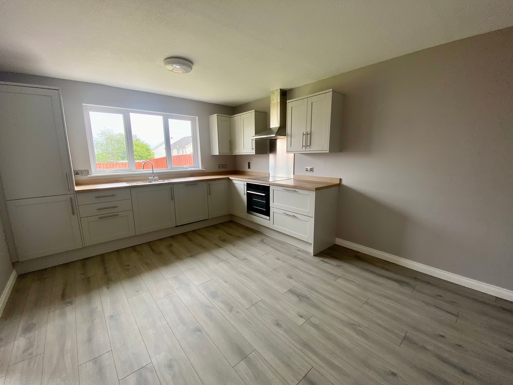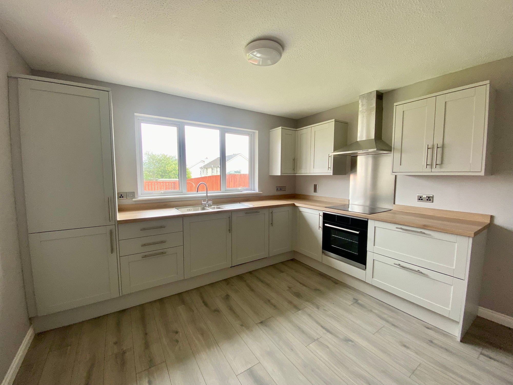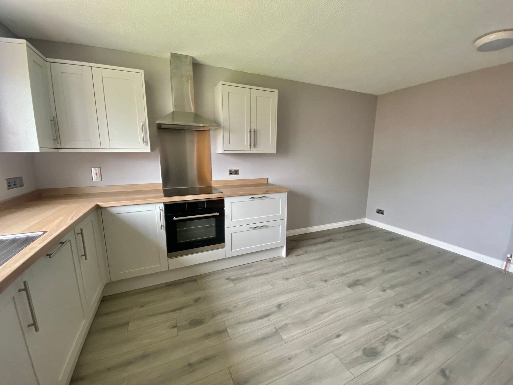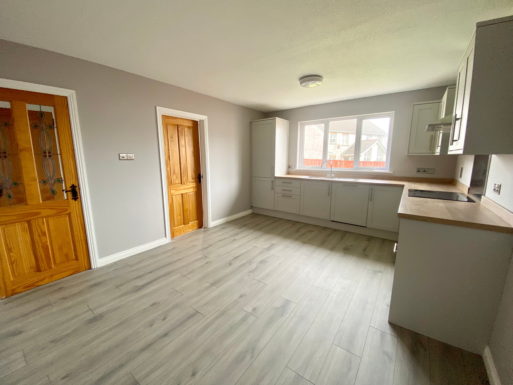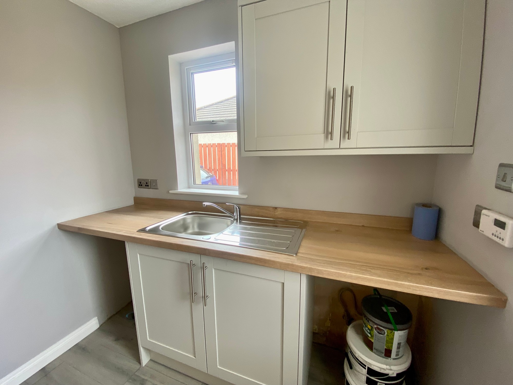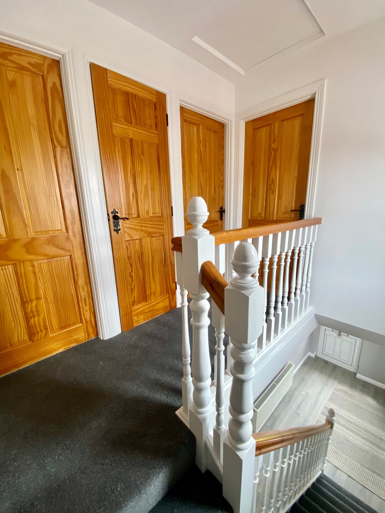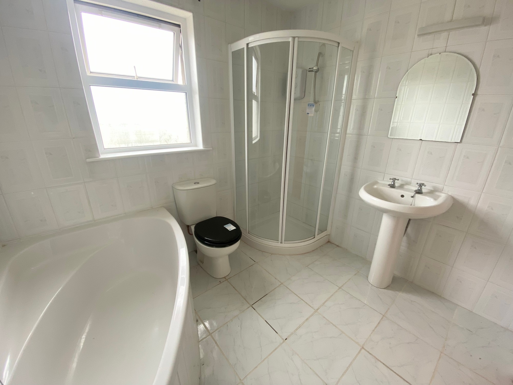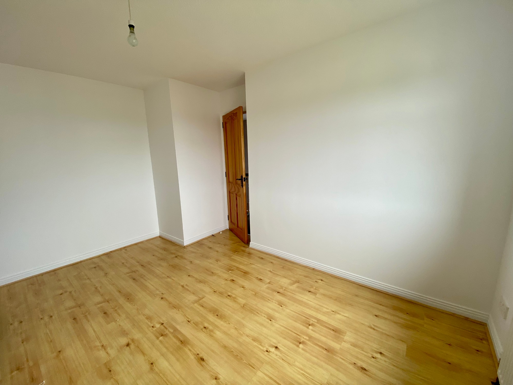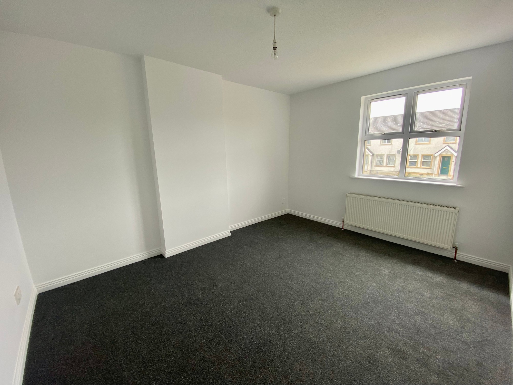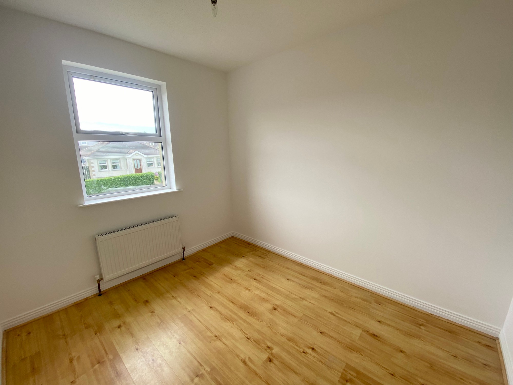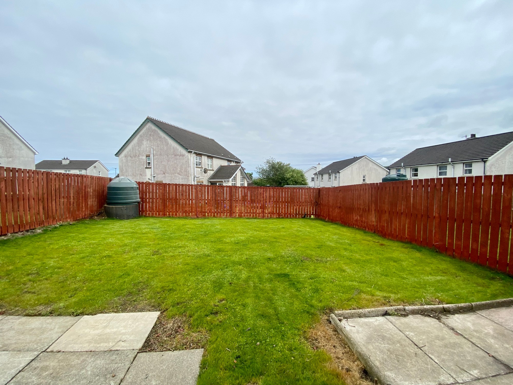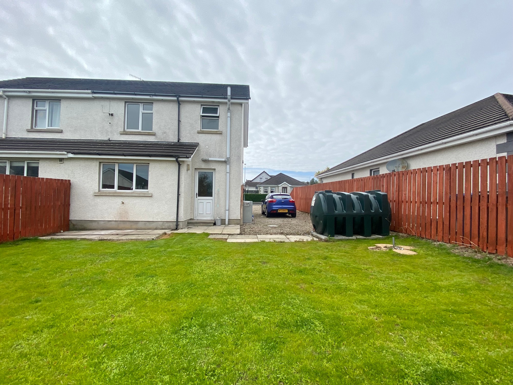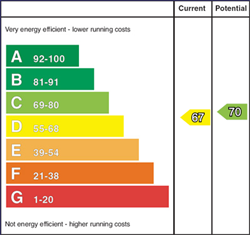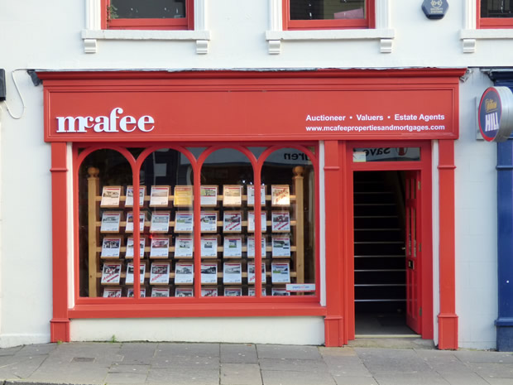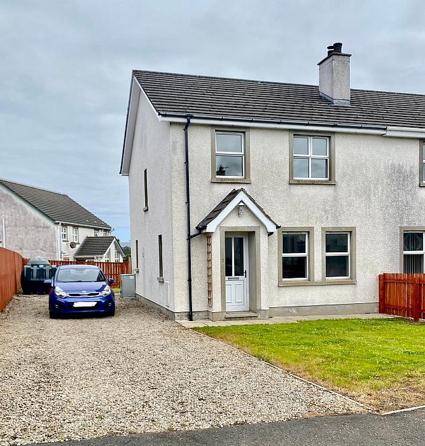We are pleased to offer for sale this recently refurbished semi-detached property offering a spacious three bedroom family living accommodation. Purchasers can enjoy the benefit of a new kitchen, oil burner, flooring, as well as being freshly decorated and garden laid in lawn. This property would be ideally suited to the first time buyer or holiday home user, and we as selling agents strongly recommend early internal inspection!
Location:
Leaving Ballycastle Diamond area on Market Street, turn right at the roundabout onto Leyland Road. Take the third left onto Whitehall Avenue and continue. Take a left at the next junction, continuing through Whitehall Avenue and No.2 Whitehall Crescent is on the left hand side.
Accommodation Comprising:
Entrance Hall:
With wooden flooring.
Separate WC:
With wash hand basin and tiled flooring.
Lounge: 13’7 x 11’7
With attractive open fireplace and wooden flooring.
Kitchen/Dining: 15’8 x 11’7
Features newly fitted eye and low level units, ‘Nordmende’ electric hob and under oven, stainless steel extractor fan, integrated fridge-freezer, integrated dishwasher, bowl and a half stainless steel sink unit, attractive wooden flooring and coloured glass door to hallway.
Utility Room: 7’4 x 6’2
With stainless steel sink unit, plumbed for automatic washing machine, space for dryer, eye and low level units, work top, and wooden flooring.
First Flooring Landing With Hotpress
Bathroom & WC Combined: 7’5 x 8’2
Includes corner bath with telephone hand shower, corner shower cubicle with ‘Triton’ electric shower, WC, wash hand basin, shaver light, wall mirror and tiled flooring.
Bedroom 1: 13’1 x 9’8
With wooden flooring and views to rear.
Bedroom 2: 12’5 x 10’2
With views to front.
Bedroom 3: 9’3 x 7’8
With wooden flooring and views to front.
Exterior Features:
· Coloured stone driveway and parking area to front and side
· Fenced to rear
· Garden in lawn to front and rear
Additional Features:
· UPVC double glazed windows
· Oil fired central heating
· Newly refurbished in 2024 (incl. boiler, kitchen, flooring)
· Front and rear lawn newly laid in 2024


