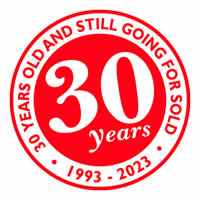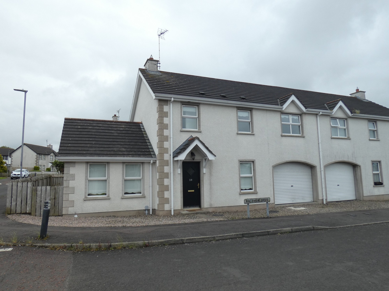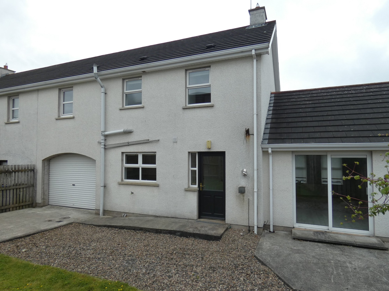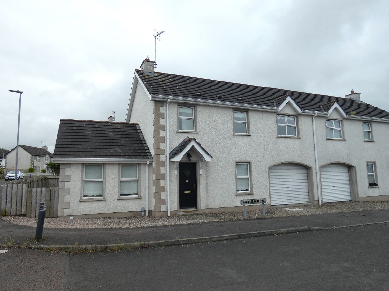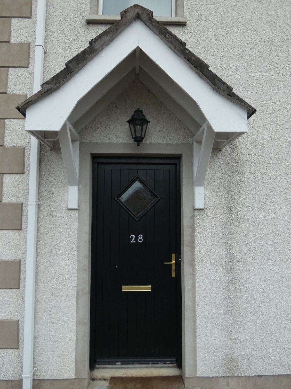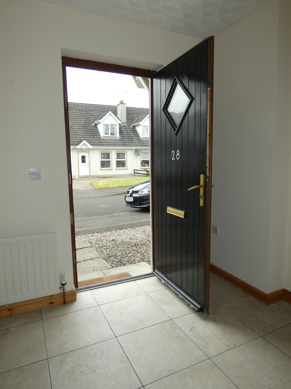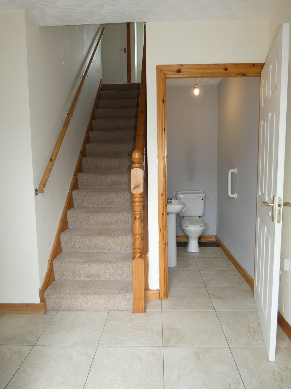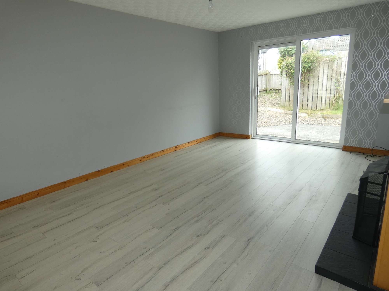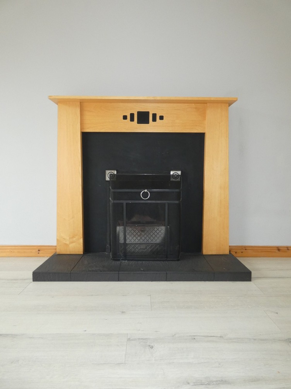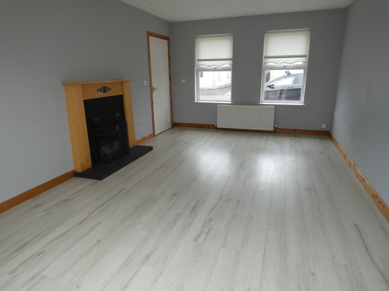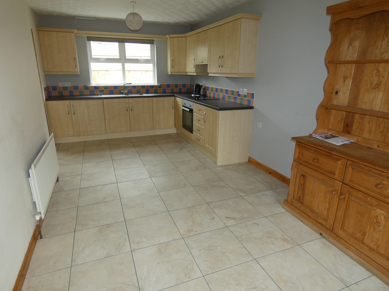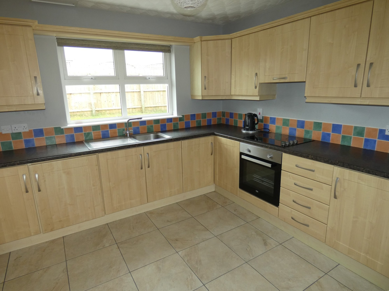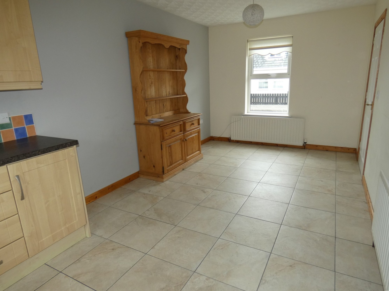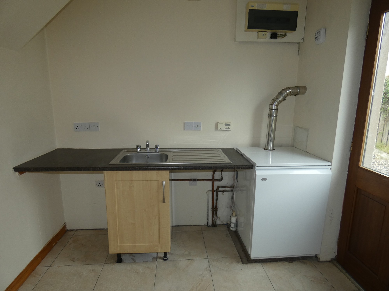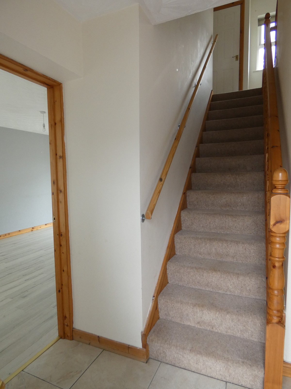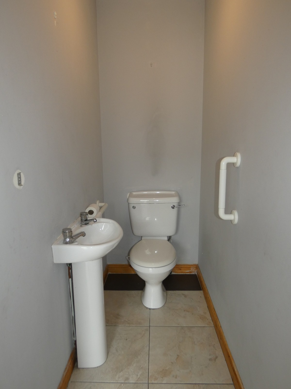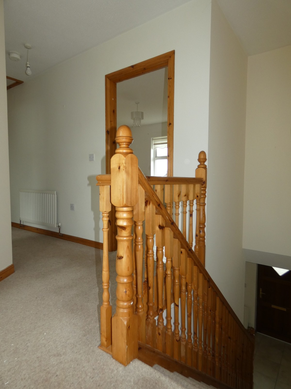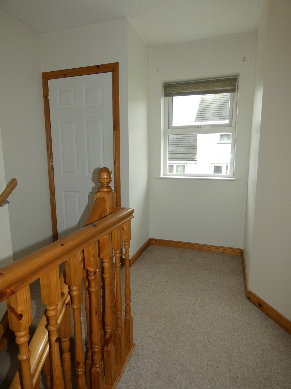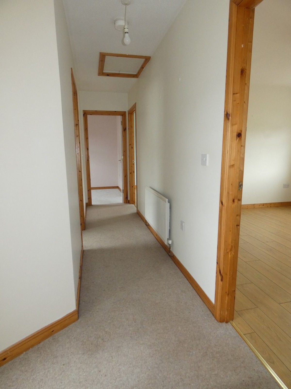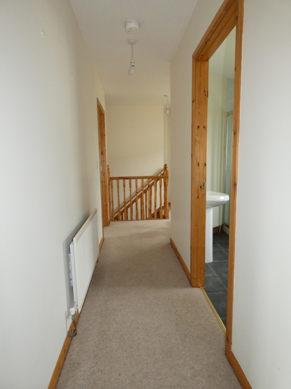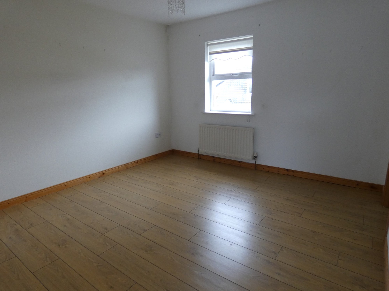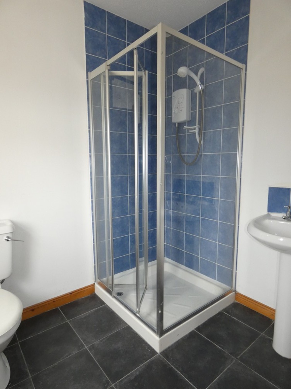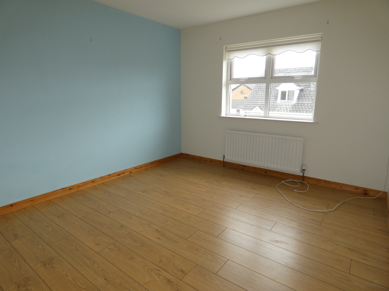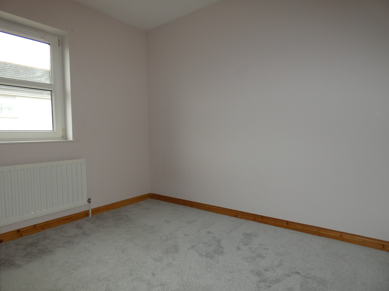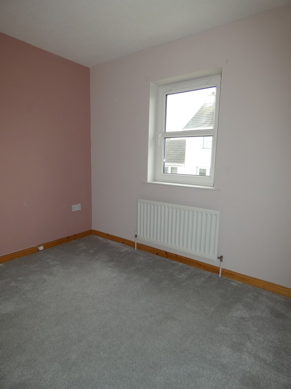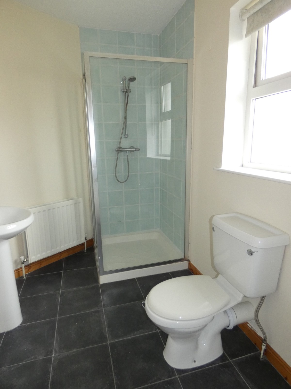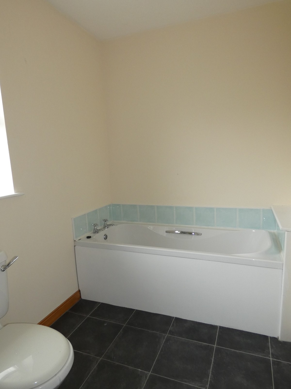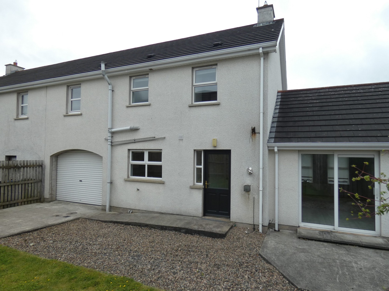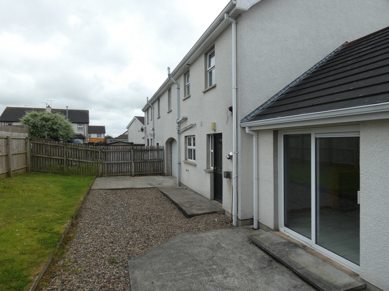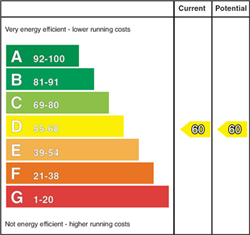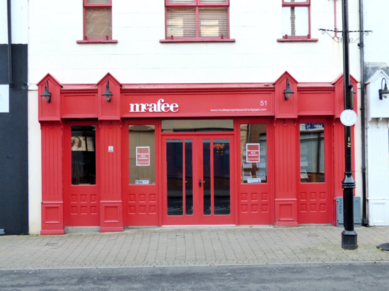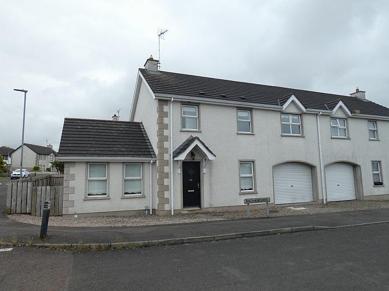Description
Features
- A super 3 bedroom semi detached house with a spacious integral garage.
- Rooms sizes much larger in comparison to similarly priced properties.
- Including 2 spacious double bedrooms and a well proportioned third bedroom.
- Master bedroom with a spacious ensuite.
- Large double aspect living room with a patio door to the rear garden.
- Large double aspect kitchen/dinette with an adjoining utility room.
- Convenient ground floor cloakroom.
- Upvc double glazed windows.
- Oil fired heating system.
- Modern condensing oil fired burner installed a few years ago.
- Chain free so early occupation available.
- Viewing therefore highly recommended to fully appreciate the same.
Room Details
-
Reception Hall
Feature part porch over to a traditional style partly glazed front door, attractive tiled flooring and a separate cloakroom.
-
Cloakroom
With a wc, a pedestal wash hand basin, tiled floor and a fitted extractor fan.
-
Lounge 17'7 X 11'6 (5.36m X 3.51m)
A generously proportioned and feature double aspect room with a central fireplace in a wooden surround, attractive wooden flooring, T.V. point and a sliding patio door to the enclosed rear garden.
-
Kitchen/Dinette 21'6 X 10'2 (6.55m X 3.1m)
(widest points)
Again a super double aspect room with a range of contemporary style fitted eye and low level units, single bowl and drainer stainless steel sink, tiled splashback around the worktop, electric oven, "Belling" ceramic hob with an extractor canopy above, attractive tiled flooring and a door to the utility room.
-
Utility Room 7'10 X 6'10 (2.39m X 2.08m)
Fitted low level unit, single bowl and drainer stainless steel sink, plumbed for an automatic washing machine, space for a tumble dryer, attractive tiled flooring and a partly glazed wooden door to the rear garden.
-
First Floor Accommodation:
-
Gallery landing area with a shelved airing cupboard.
-
Master Bedroom 11'8 X 11'4 (3.56m X 3.45m)
With wooden flooring and an ensuite including a wc, a pedestal wash hand basin, extractor fan, tiled floor and a tiled shower cubicle with a Redring electric shower.
-
Bedroom 2 11'8 X 10'11 (3.56m X 3.33m)
A great double bedroom with fitted wooden flooring.
-
Bedroom 3 9'10 X 9'5 (3m X 2.87m)
A well proportioned third bedroom.
-
Bathroom & WC Combined 11'5 X 5'10 (3.48m X 1.78m)
Fitted suite including a panel bath with a tiled splashback, wc, pedestal wash hand basin with a tiled splashback, tiled floor, extractor fan and a spacious tiled shower cubicle with a Mains mixer shower.
-
EXTERIOR FEATURES:
-
Integral Garage 21'3 X 10'4 (6.48m X 3.15m)
(Internal sizes)
With a roller access door to the front and also to the rear.
-
Colour stone parking and garden area to the front.
-
The rear garden area is fully enclosed including a concrete patio area.
-
There are also areas laid in colour stones and a garden lain in lawn.
-
Upvc oil tank.
-
Outside lights and a tap.
Location
Show Map
Directions
Leave Ballymoney town centre on Queen Street and continue through the roundabout onto the Rodeing Foot. Turn right at the next roundabout onto the Garryduff Road and after approximately 300 yards turn right onto the Intermediate Road. Then take the third road on the right into Raceview Avenue (after approximately 0.25 miles) and then second left onto Raceview Drive - as you turn left number 28 is situated on the left hand side.


