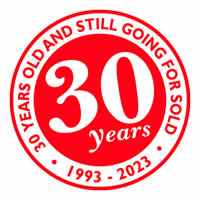-
Covered entrance porch area to the front door.
-
Reception Hall: 15' 3" X 8' 4" (4.65m X 2.54m)
Size of the main reception hall with a partly glazed door and matching side panels to the front, archways to the rear hall areas, contemporary wood flooring, shelved walk in airing cupboard with a light, beam vacuum points, telephone point and a separate walk in cloakroom/study with wooden flooring and a light.
-
Lounge: 20' 7" X 13' 0" (6.27m X 3.96m)
Feature marble fireplace and surround, T.V. point, double partly glazed doors to the reception hall, a partly glazed door to the dining/family room and superb views over the gardens and the countryside to the front.
-
Kitchen: 13' 8" X 12' 11" (4.17m X 3.94m)
Modern painted finish eye and low level units, wood effect worktops with a matching splashback, contemporary bowl and a half sink unit with a mixer tap, Nardi cream colour gas hob and electric oven, tiled splashback, large cream colour extractor fan over, large double larder unit, pan drawers, window pelmet, outstanding views to the rear and over miles of the distant countryside, island/breakfast unit with a range of pan drawers, ceramic wood effect floor tiles, painted and sheeted ceiling, recessed ceiling lights and open plan to the dining/family room.
-
Dining Room / Family Room: 18' 3" X 11' 4" (5.56m X 3.45m)
Open plan to the kitchen, partly glazed door to the lounge, a fully glazed door to the rear patio and garden, ceiling coving, contemporary wood flooring, T.V. point and 2 large windows providing superb views over the surroundings.
-
Utility Room: 9' 4" X 6' 1" (2.84m X 1.85m)
Fitted low level units with pan drawers, single bowl stainless steel sink unit, tiled splashback around the worktop, contemporary wood flooring, a door to the rear and a walk in shelved pantry with a light.
-
Master Bedroom: 13' 8" X 9' 9" (4.17m X 2.97m)
Recently fitted new carpet, an archway to the ensuite which comprises a wash hand basin/vanity unit with storage below, w.c., tiled floor, partly panelled walls, panelled shower cubicle with a mixer shower including a flexible hand shower attachment and an archway to a separate dressing room: 8"4 x 7"10 (widest points).
-
Bedroom 2: 13' 0" X 10' 11" (3.96m X 3.33m)
With a T.V. point and an archway to the Ensuite comprising a pedestal wash and basin, w.c., tiled floor, partly panelled walls and a corner panelled shower cubicle with a mixer shower including a flexible hand shower attachment and a Drench shower head.
-
Bedroom 3: 10' 11" X 10' 9" (3.33m X 3.28m)
Recently decorated including feature partly panelled walls, attractive wallpaper; fitted with ceiling coving, contemporary wooden flooring and enjoying super views to the front.
-
Bedroom 4: 10' 7" X 9' 8" (3.23m X 2.95m)
Recently decorated including feature partly panelled walls and attractive wallpaper; fitted ceiling coving, contemporary wood flooring and enjoying superb views to the rear.
-
Bathroom & w.c combined: 9' 7" X 7' 5" (2.92m X 2.26m)
A luxurious suite including a freestanding roll top bath with a telephone hand shower attachment, vanity unit with storage below, w.c., partly panelled walls, wood effect ceramic tiled floor and a large panelled corner shower cubicle with a mixer shower and a glazed enclosure.
-
EXTERIOR FEATURES
-
Garage 18' 10" X 10' 11" (5.74m X 3.33m)
With a remote control electric roller door, a window, housing for beam vacuum system and fitted LED baton lighting.
-
A sweeping tarmac driveway approaches the property via a pillar entrance from the Kirk Road and continuing through the gardens to the front.
-
The gardens to the front are mainly laid in lawn, dotted with a variety of shrubs and bordered by a maturing Laurel Hedge.
-
There are patio areas to the side and to the rear with access from the Family Room and positioned to take full advantage of the sun (when out!) with panoramic views over the surrounding countryside.
-
The large garden to the rear is mainly laid in lawn, dotted with various shrubs, bordered by a maturing laurel hedge and then by the open surrounding countryside.
-
Concrete parking/wash bay area to the side.
-
Double skinned uPVC oil tank.
-
Various outside lighting/security lights and a tap.




















































