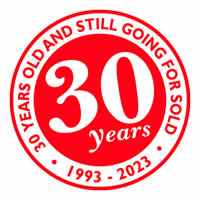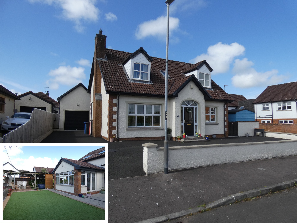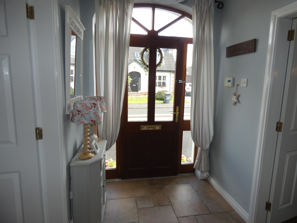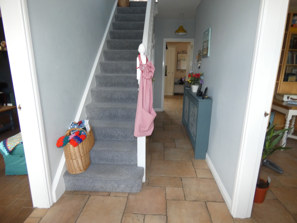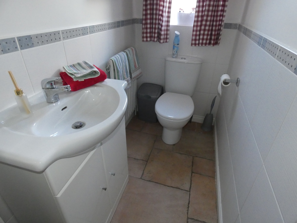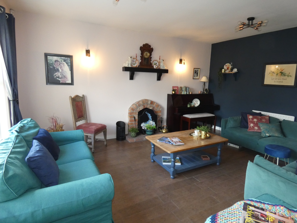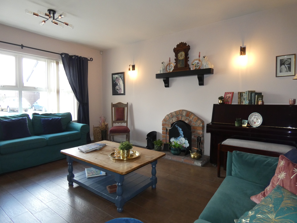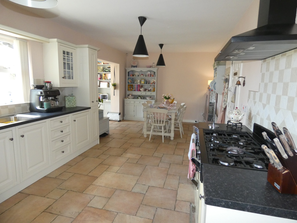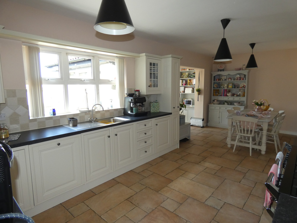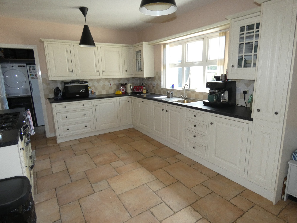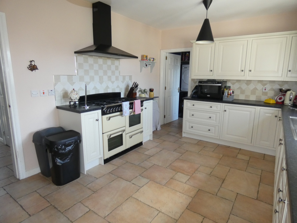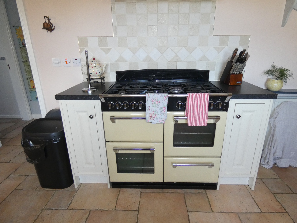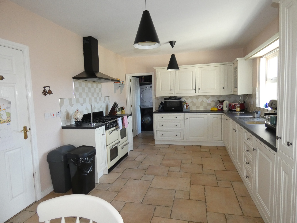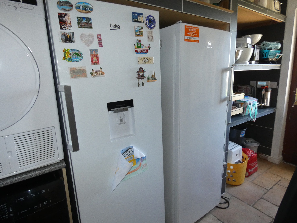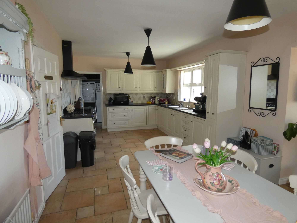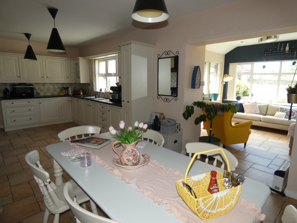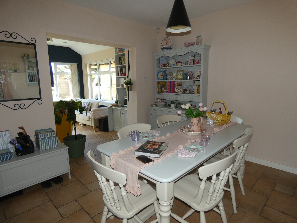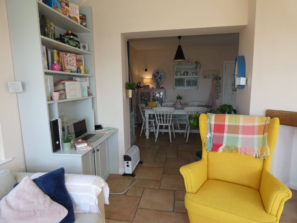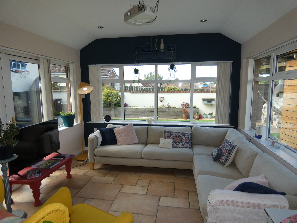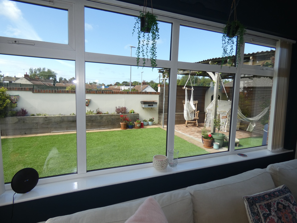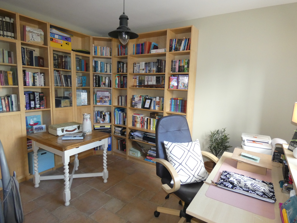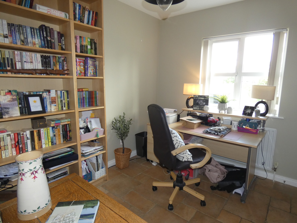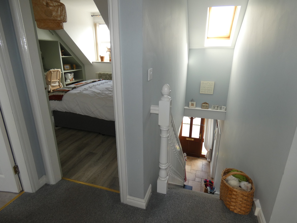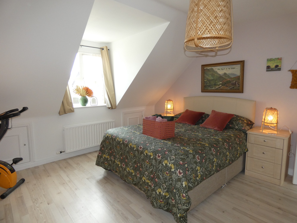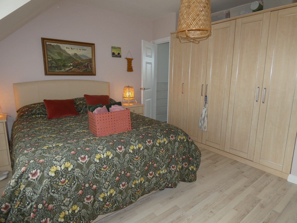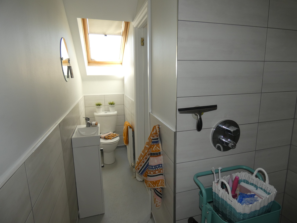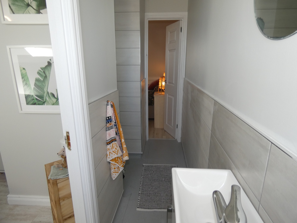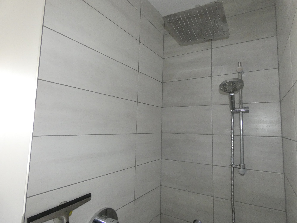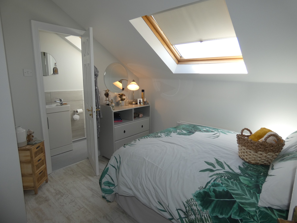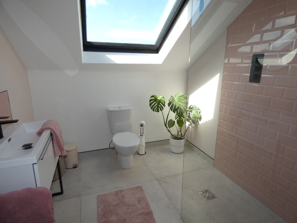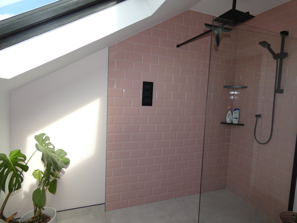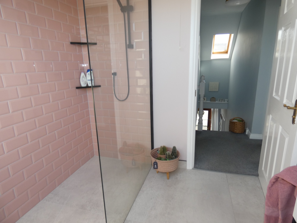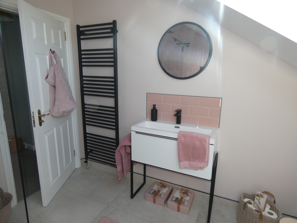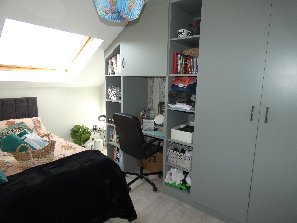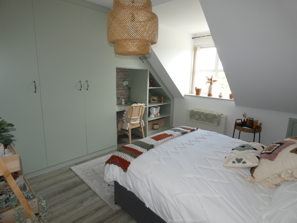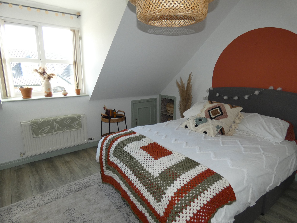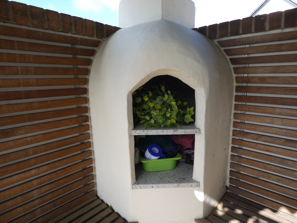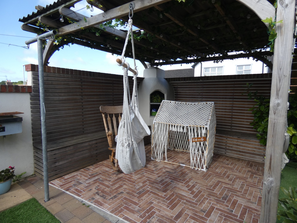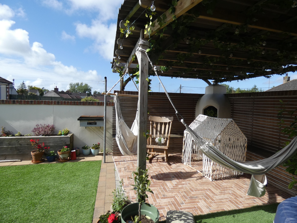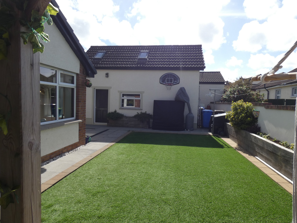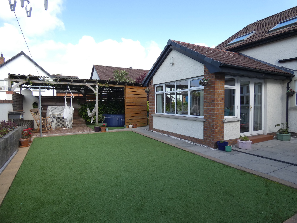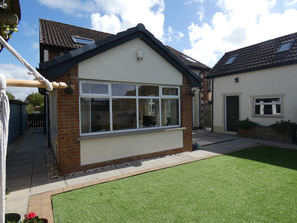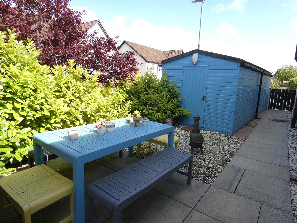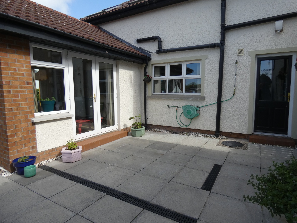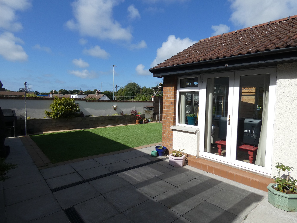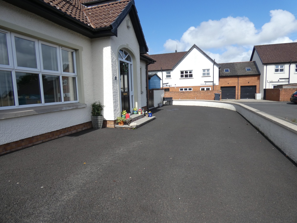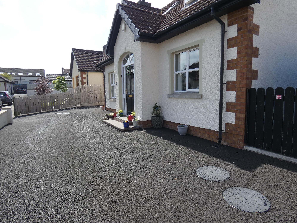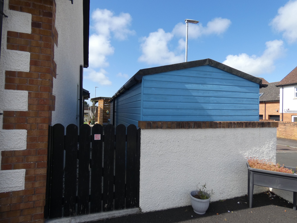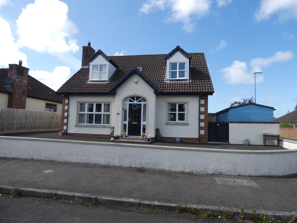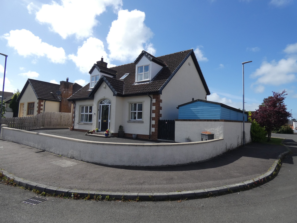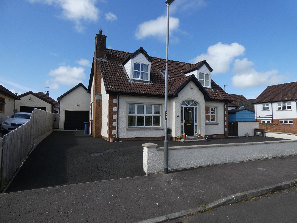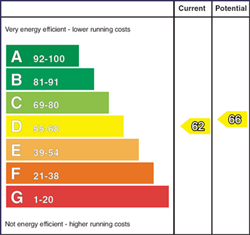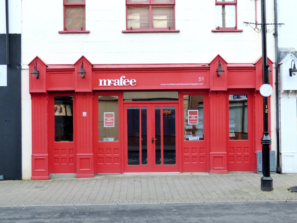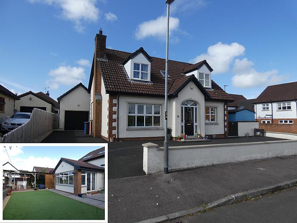-
Entrance Hall
Tiled floor, telephone point, storage cupboard understairs, hotpress.
-
Separate WC
With wc, wash hand basin with storage cupboards below, part tiled walls, tiled floor, extractor fan.
-
Lounge 16'2 X 13'0 (4.93m X 3.96m)
Attractive brick fireplace, telephone point, T.V. point, tiled floor, point for wall lights.
-
Kitchen/Dinette 23'5 X 11'2 (7.14m X 3.4m)
With a range of attractive eye and low level units including Stoves cooker with 7 gas rings, 2 electric ovens, grill and warming drawer, extractor fan, stainless steel sink unit and mixer tap, integrated dishwasher, glass display units, window pelmet T.V. point, part tiled walls, tiled floor, open to:
-
Sunroom 12'7 X 12'2 (3.84m X 3.71m)
(at widest points)
With tiled floor, ceiling downlights, french doors to the rear garden/patio area.
-
Utility Room 11'0 X 5'6 (3.35m X 1.68m)
With storage shelving, plumbed for an automatic washing machine, extractor fan, part tiled walls, tiled floor.
-
Study/Dining Room/Sitting Room 12'3 X 9'8 (3.73m X 2.95m)
With tiled floor.
-
First Floor Accommodation:
-
Landing area.
-
Bedroom 1 14'0 X 13'0 (4.27m X 3.96m)
(including fitted wardrobes)
With fitted wardrobes, access to eaves storage, wood laminate flooring, dormer window, door to:
Jack & Jill Ensuite:
Thermostatic shower with telephone hand shower and Rainfall shower unit, tiled walls, wc, wash hand basin with storage cupboard, part tiled walls, ceiling lights.
-
Bedroom 2 10'8 X 10'3 (3.25m X 3.12m)
(at widest points)
With wood laminate flooring, door to Jack and Jill Ensuite.
-
Shower Room 8'9 X 7'7 (2.67m X 2.31m)
With thermostatic shower, Rainfall shower unit, shower screen, tiled walls around the shower, wc, wash hand basin with storage drawer and tiled splashback, heated towel rail, ceiling downlights.
-
Bedroom 3 12'7 X 7'11 (3.84m X 2.41m)
(with fitted bedroom units)
With fitted units including wardrobes, dressing table, storage cupboard and shelving, wood laminate flooring.
-
Bedroom 4 12'4 X 12'1 (3.76m X 3.68m)
(including fitted bedroom units)
With fitted wardrobes, shelving, dressing table, storage cupboard, wood laminate flooring, dormer window, access to eaves storage.
-
EXTERIOR FEATURES:
-
Detached Garage 20'3 X 11'6 (6.17m X 3.51m)
Presently converted with light and power points, roller door, pedestrian door and window, tiled floor, access to roofspace storage
-
Tarmac driveway and parking areas to the front and side of the property.
-
Boundary wall to the front and side of the property.
-
Outside light to the front of the property.
-
Upvc fascia and soffits to the sunroom and garage.
-
Landscaped entertainment garden area to the rear of the property with artificial grass are and patio area together with pergola with seating area and pizza oven.
-
Outside light and taps to the rear of the property.
-
Decorative raised shrub bed to the rear garden area.


