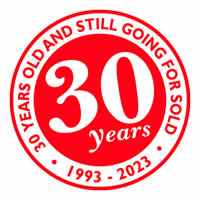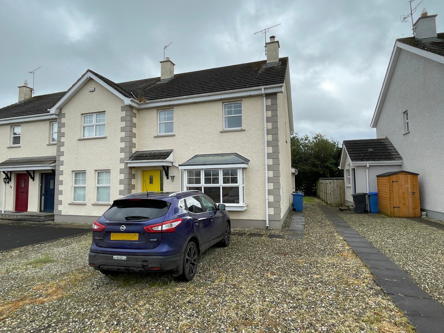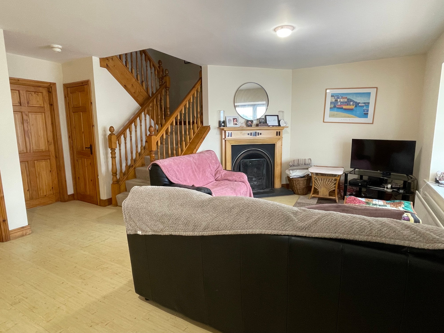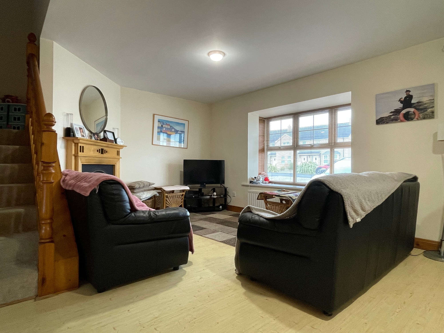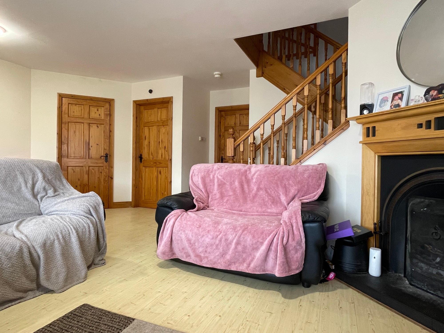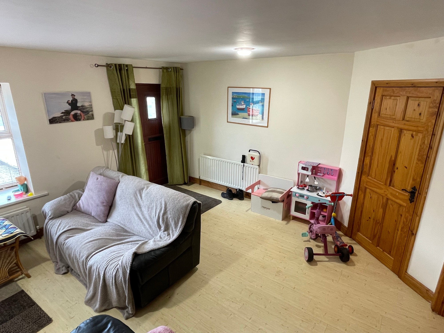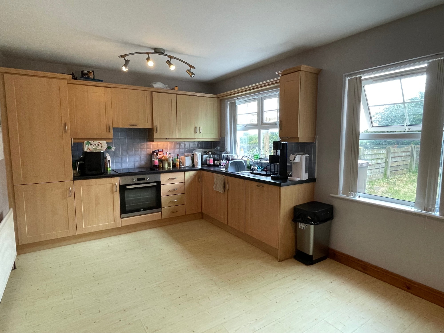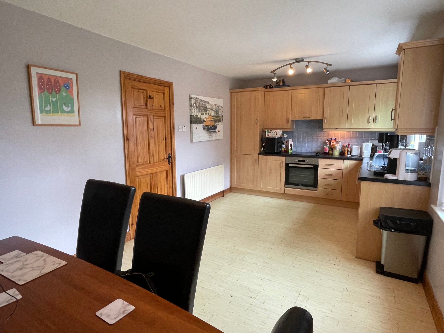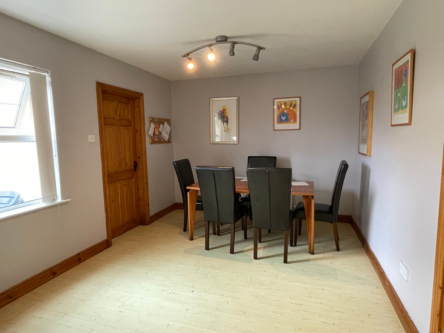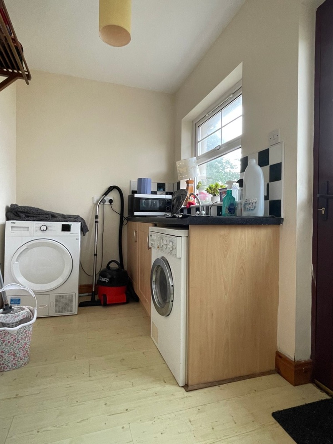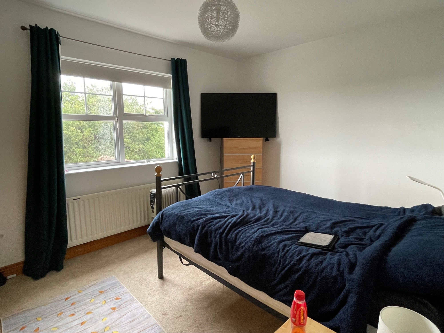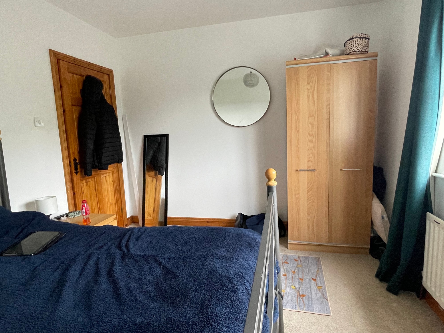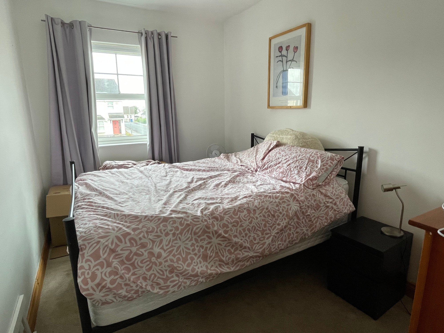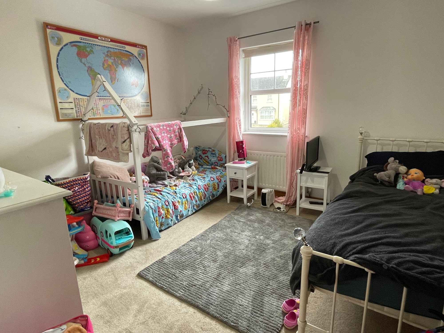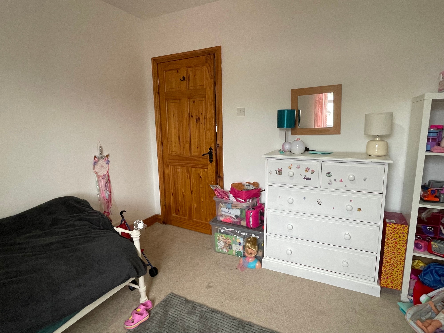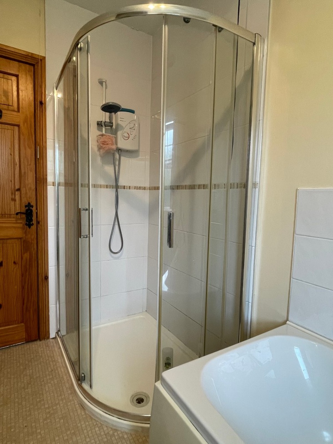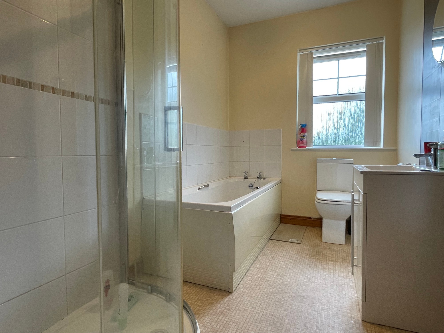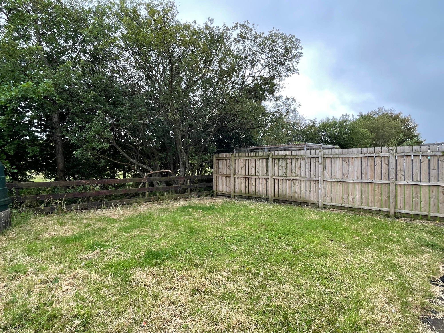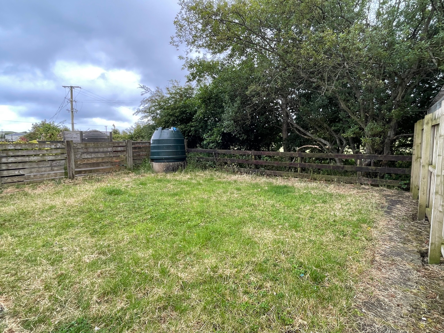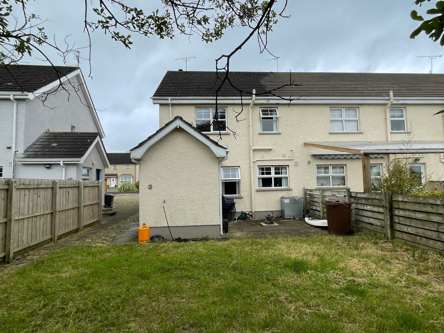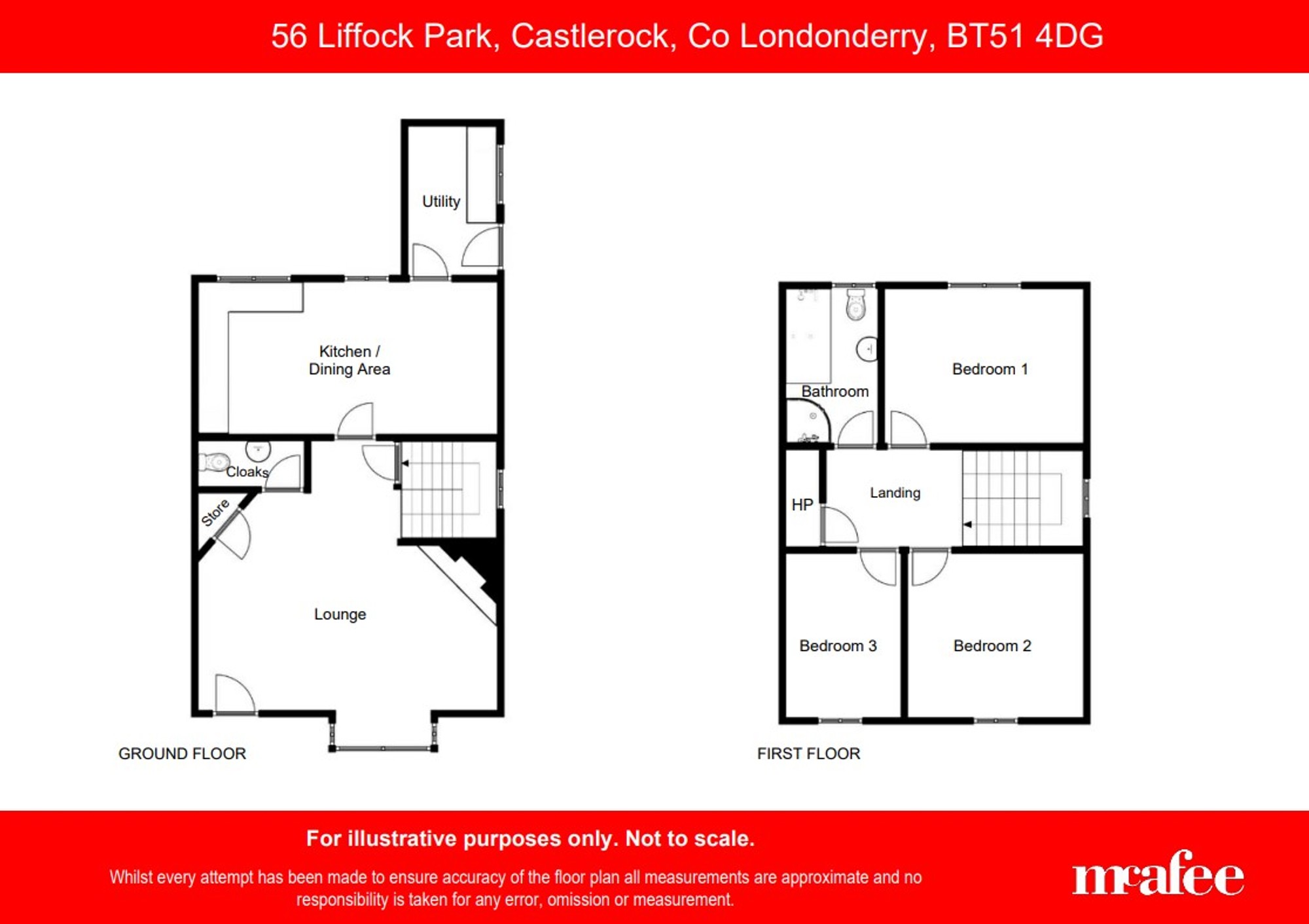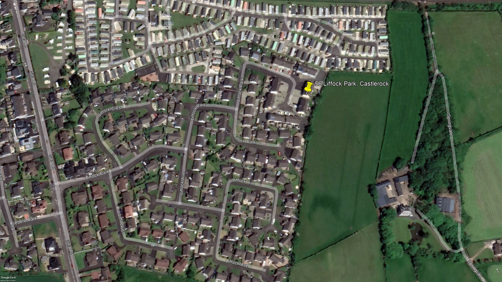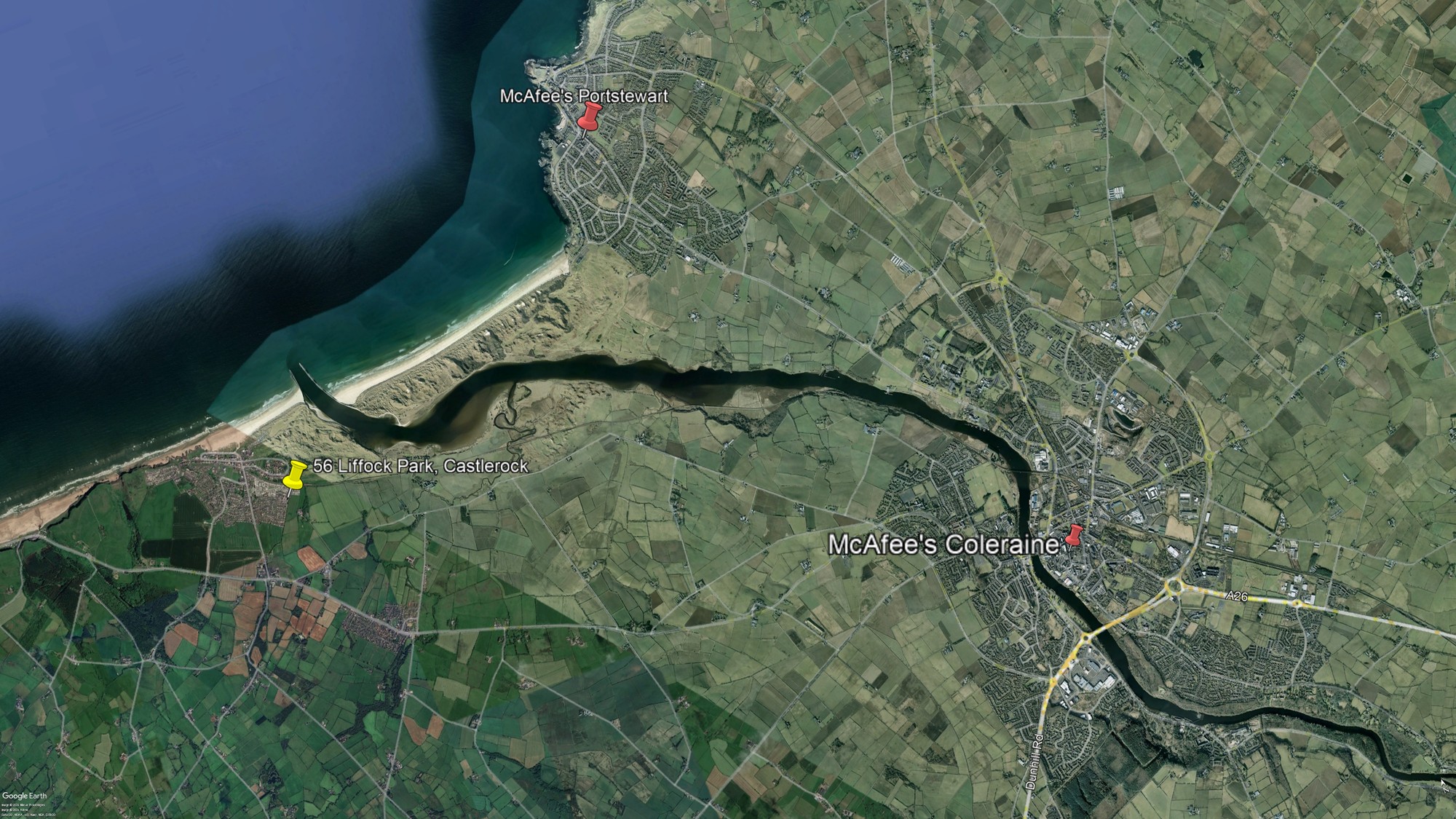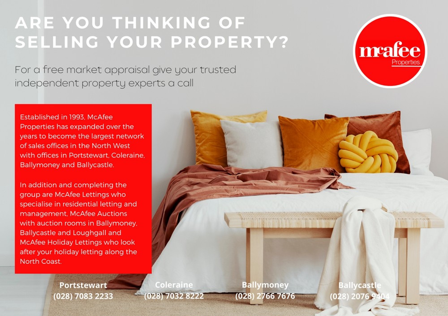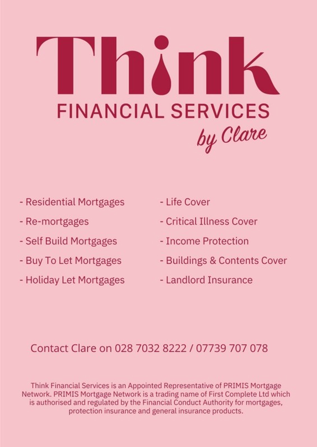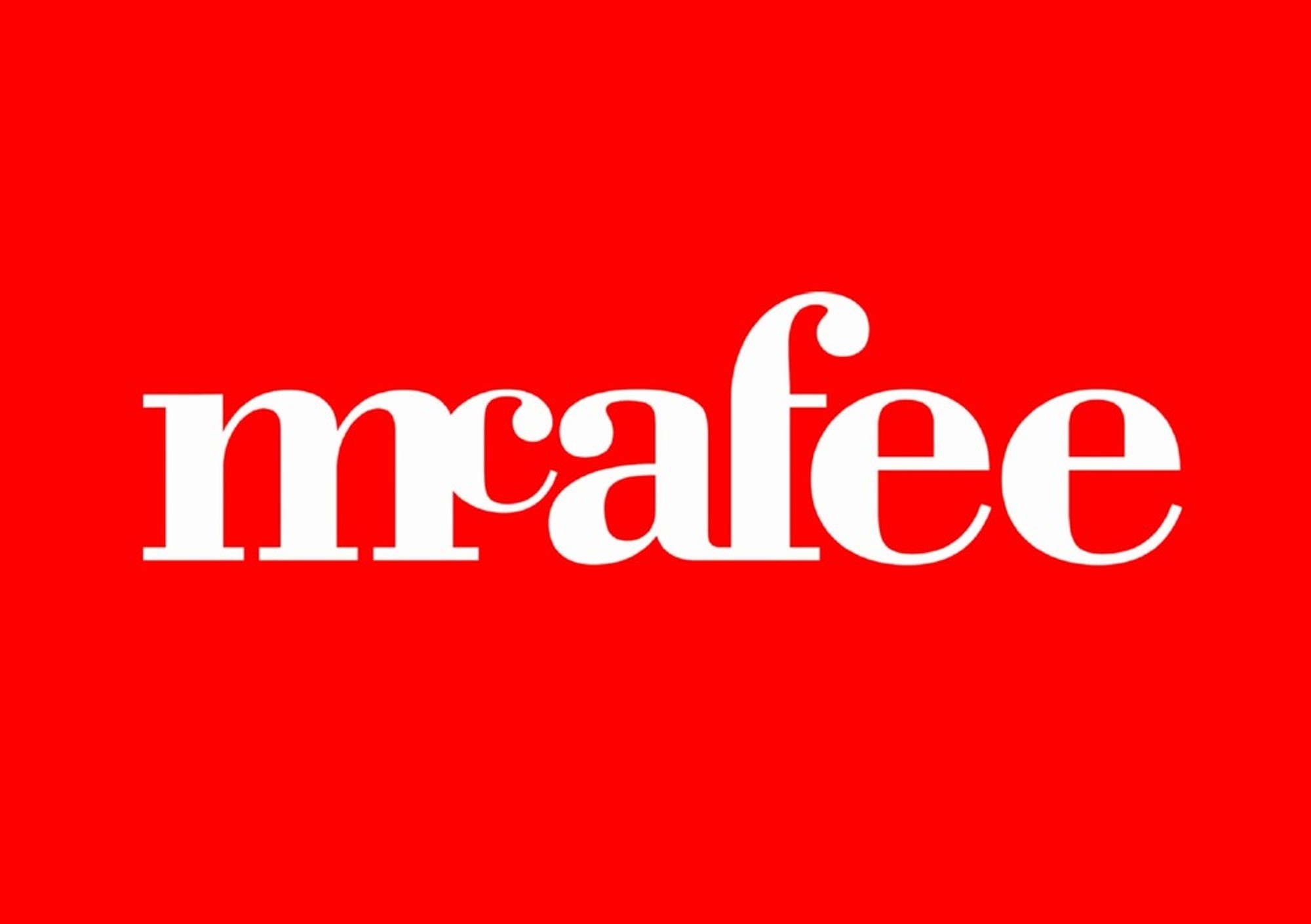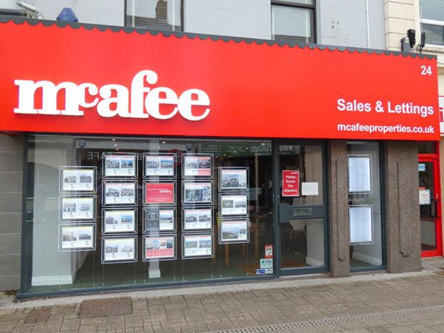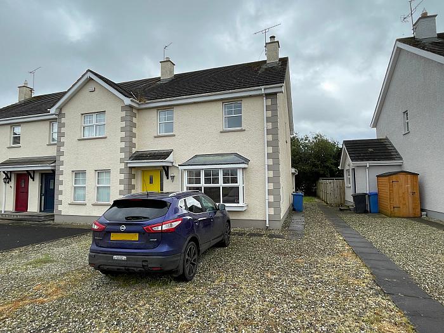Features
- End Terrace House
- 3 Bedrooms, 1 Reception Room
- Oil fired heating
- uPVC double glazed windows
- uPVC fascia, soffits and guttering
- Ideal holiday home within the village of Castlerock, with its cafes and golden beach
- Generous parking to the front of the property and garden to the rear with countryside views
- Open plan lounge with staircase leading to the first floor
Room Details
-
Lounge: 19' 7" X 17' 7" (5.98m X 5.36m)
(MAX) With mahogany glass panel front door and glass side panel, wooden surround fireplace, cast iron inset and tiled hearth, television and telephone points, wooden effect flooring, box window, cloaks cupboard, under stairs storage, pine staircase leading to first floor.
-
Cloakroom:
Off lounge, with wash hand basin, w.c., wooden effect flooring, extractor fan.
-
Kitchen / Dining Area: 19' 7" X 10' 2" (5.97 m X 3.09 m)
With eye and low level units, tiled between units, one and a half bowl stainless steel sink unit, Belling hob, Beko oven, extractor fan, integrated Indesit fridge / freezer, integrated Beko dishwasher, wooden effect flooring, concealed lighting.
-
Utility Room: 9' 9" X 5' 10" (2.98 m X 1.78 m)
With low level units, tiled above worktop, single drainer stainless steel sink unit, plumbed for washing machine, wooden effect flooring, mahogany glass panel rear door.
-
FIRST FLOOR
-
Landing:
With access to roof space, hot press / storage cupboard.
-
Bedroom 1: 13' 1" X 10' 2" (3.99 m X 3.10 m)
With countryside views to the rear.
-
Bedroom 2: 11' 7" X 10' 9" (3.53 m X 3.28 m)
-
Bedroom 3: 10' 10" X 7' 7" (3.29 m X 2.31 m)
-
Bathroom:
Comprising panel bath with tiling around, wash hand basin set in vanity unit with PVC wall panelling behind, w.c., tiled shower cubicle with Redring electric shower fitting, extractor fan.
-
EXTERIOR FEATURES
Extensive screened parking area to the front. Garden to the rear, partly enclosed by fencing. Paved patio area to the rear. Boiler. PVC oil tank. Water tap to the rear.
Location
Show Map
Directions
Extensive screened parking area to the front. Garden to the rear, partly enclosed by fencing. Paved patio area to the rear. Boiler. PVC oil tank. Water tap to the rear.


