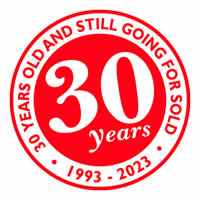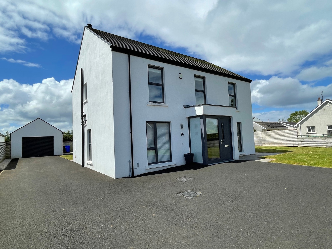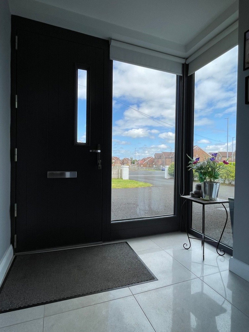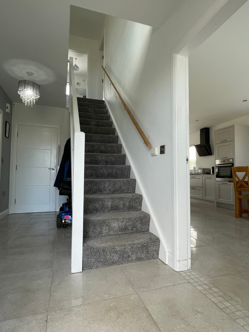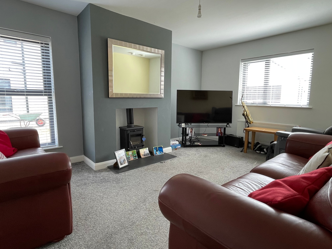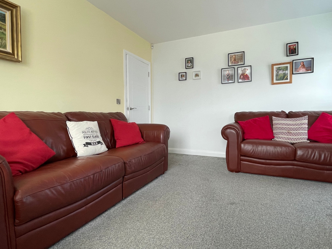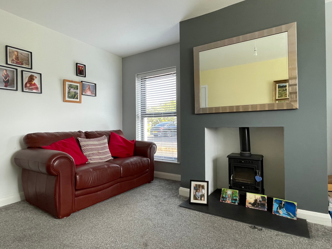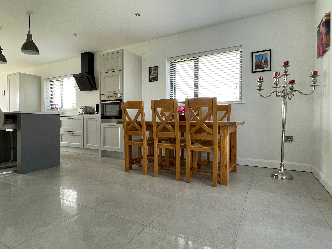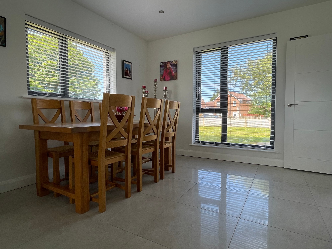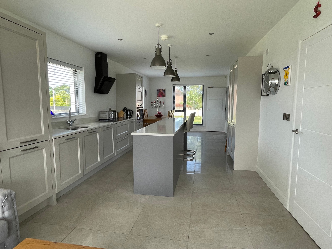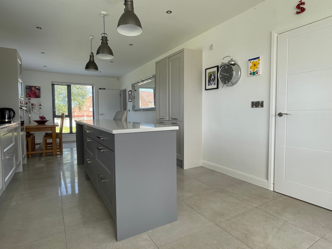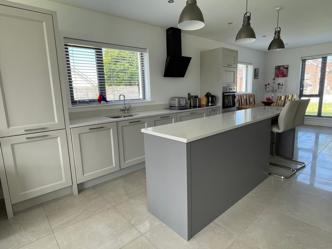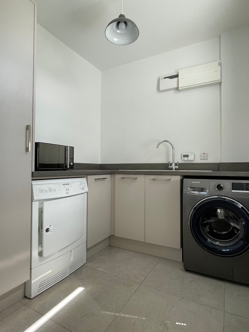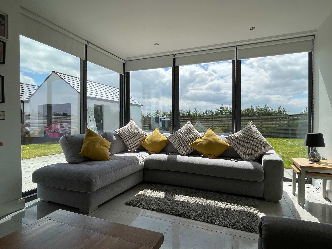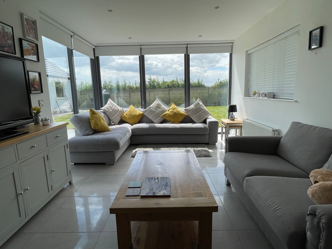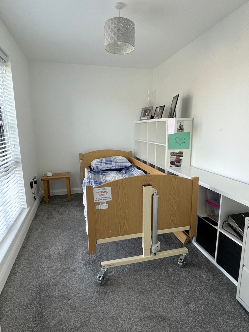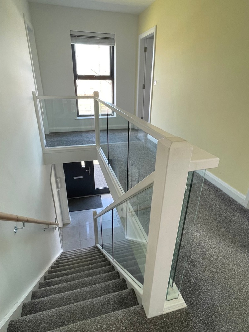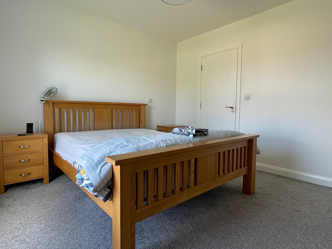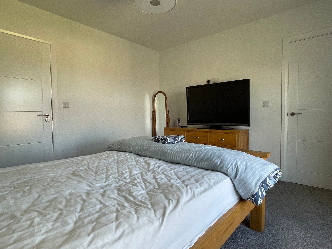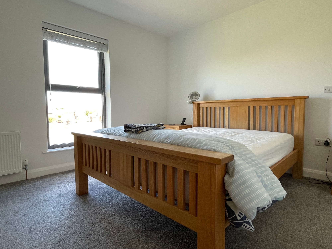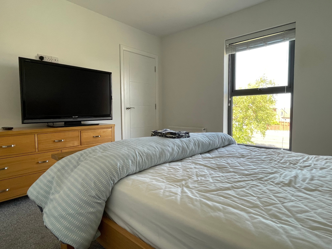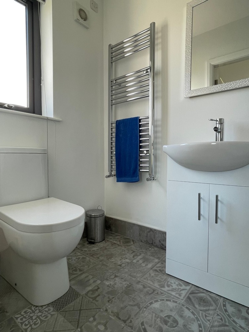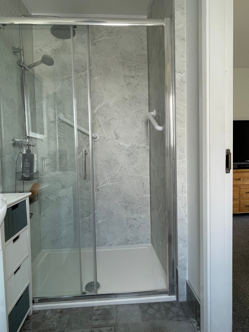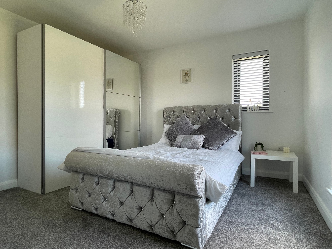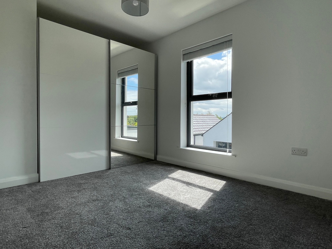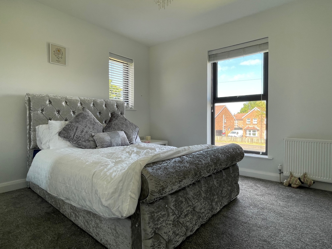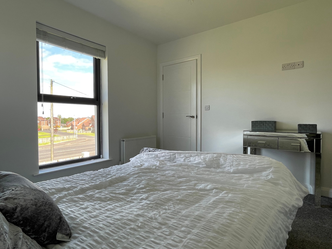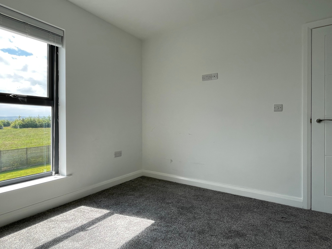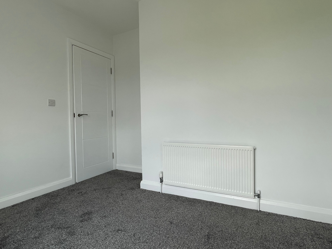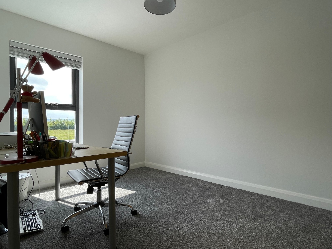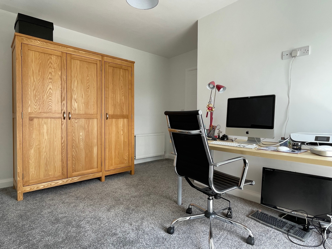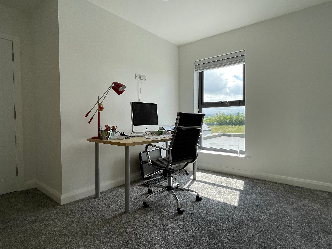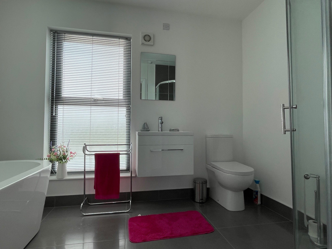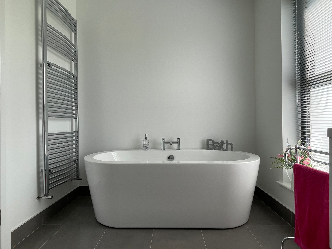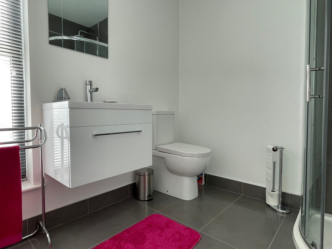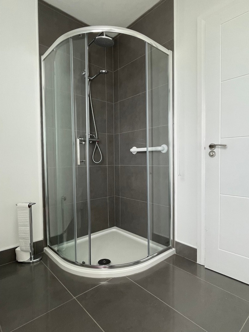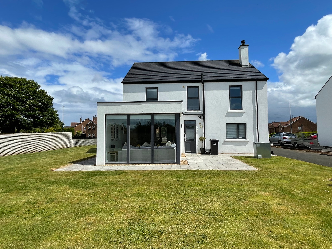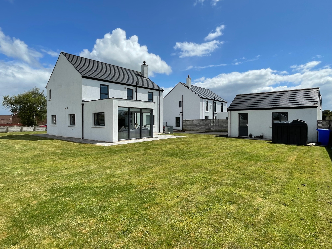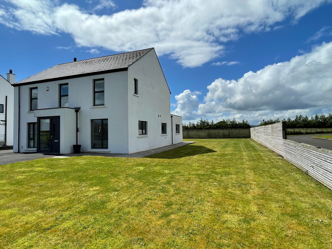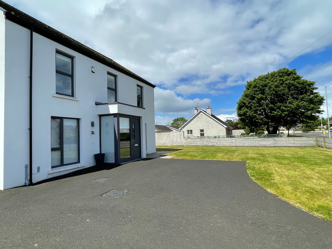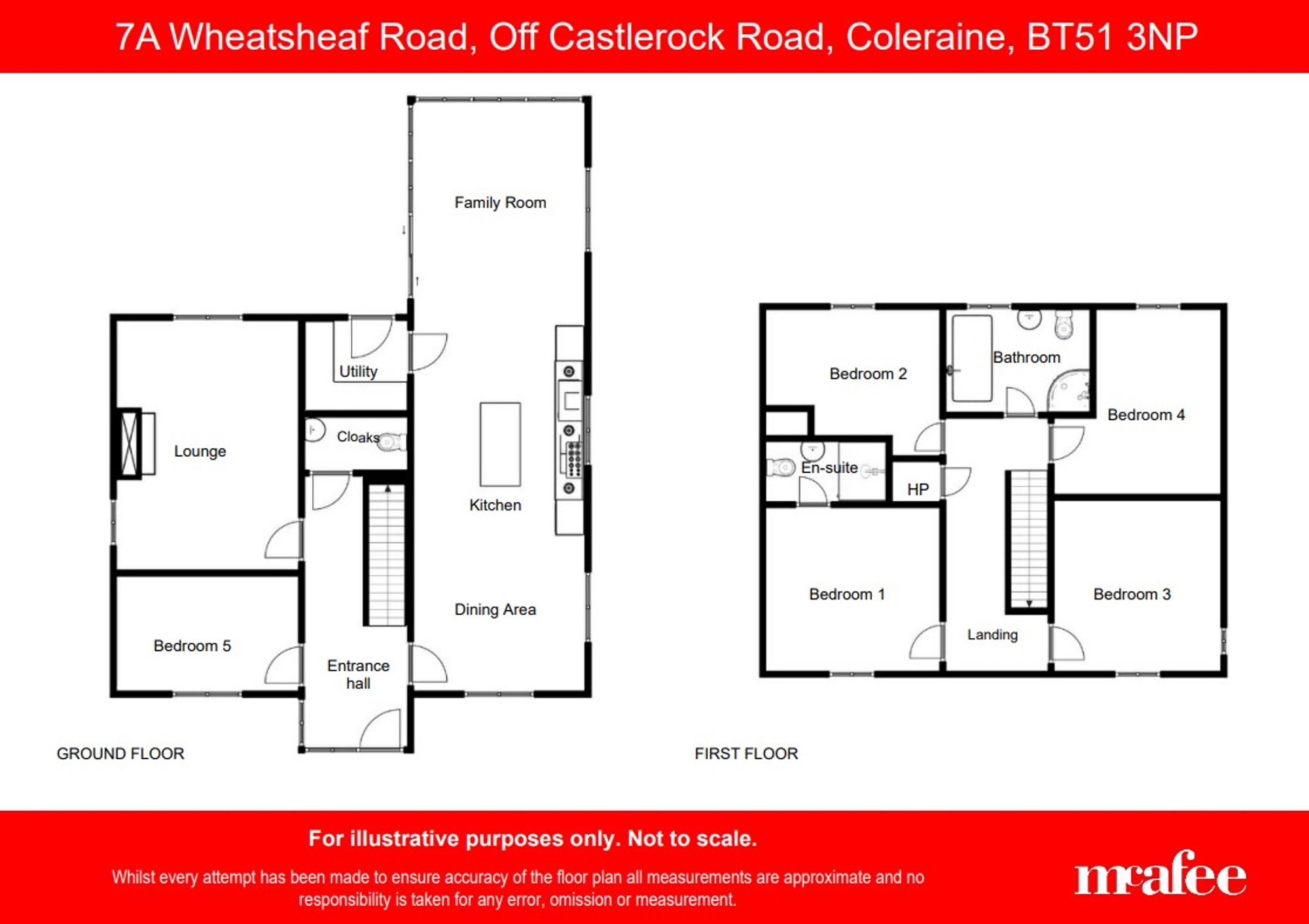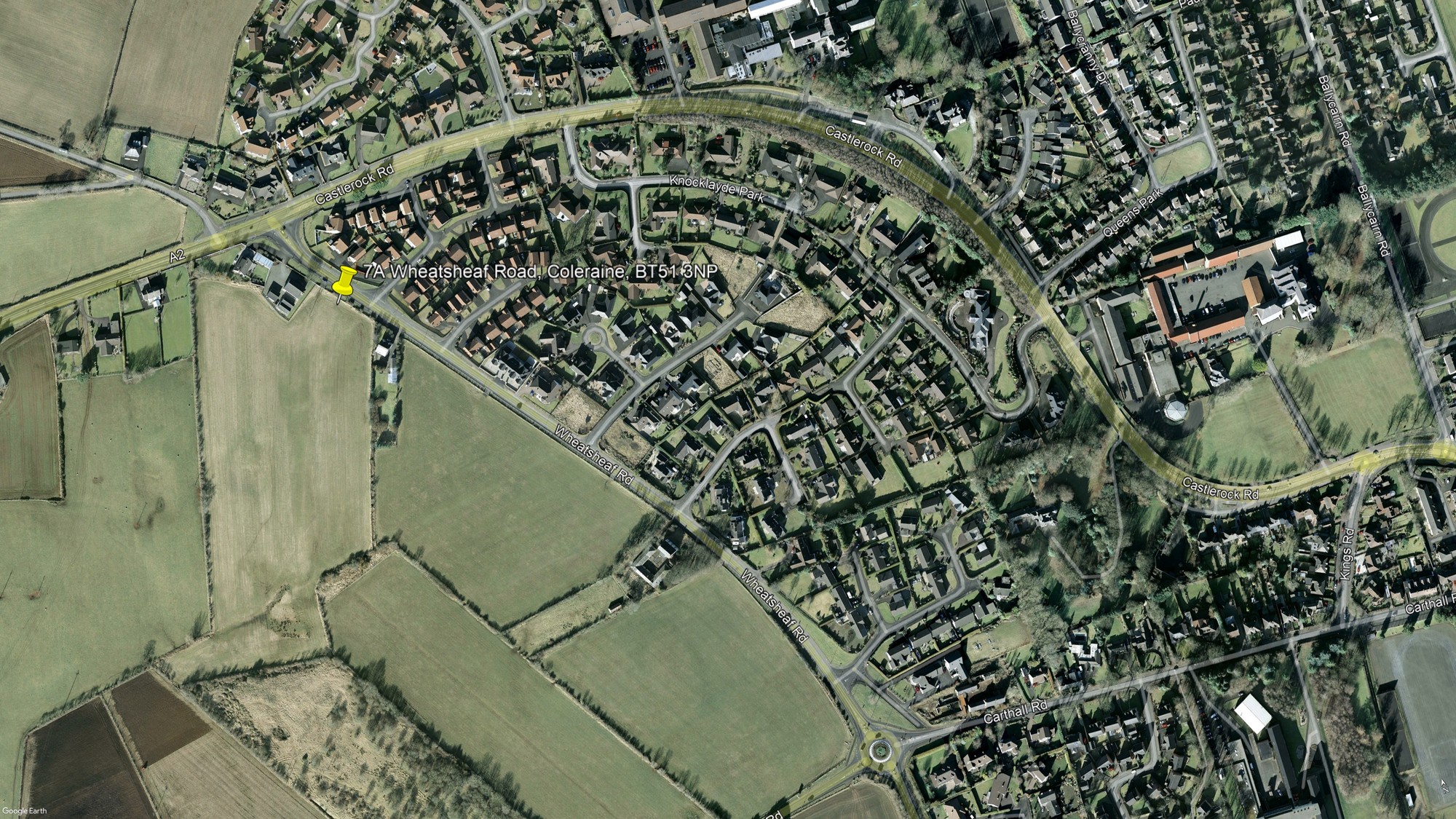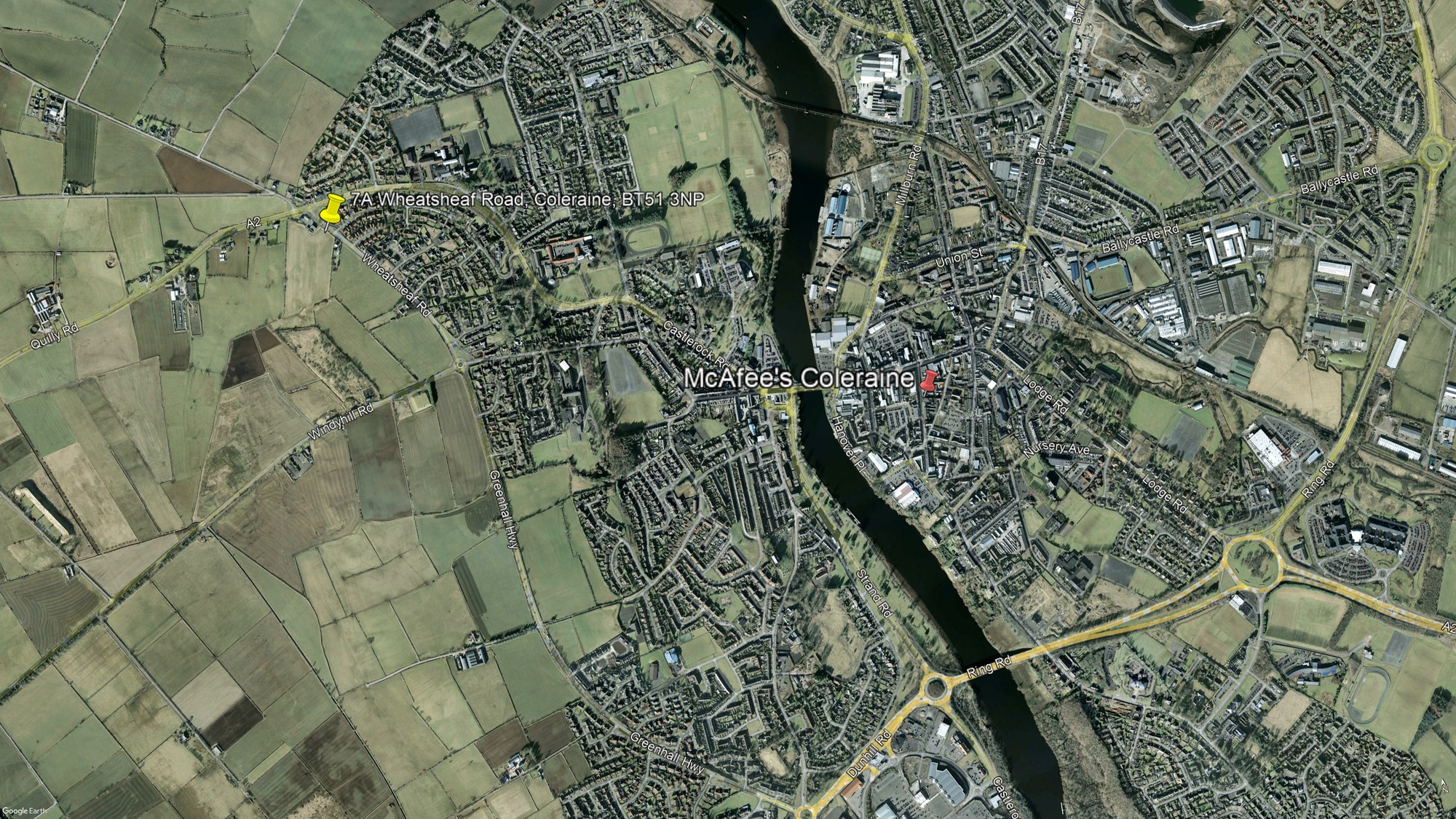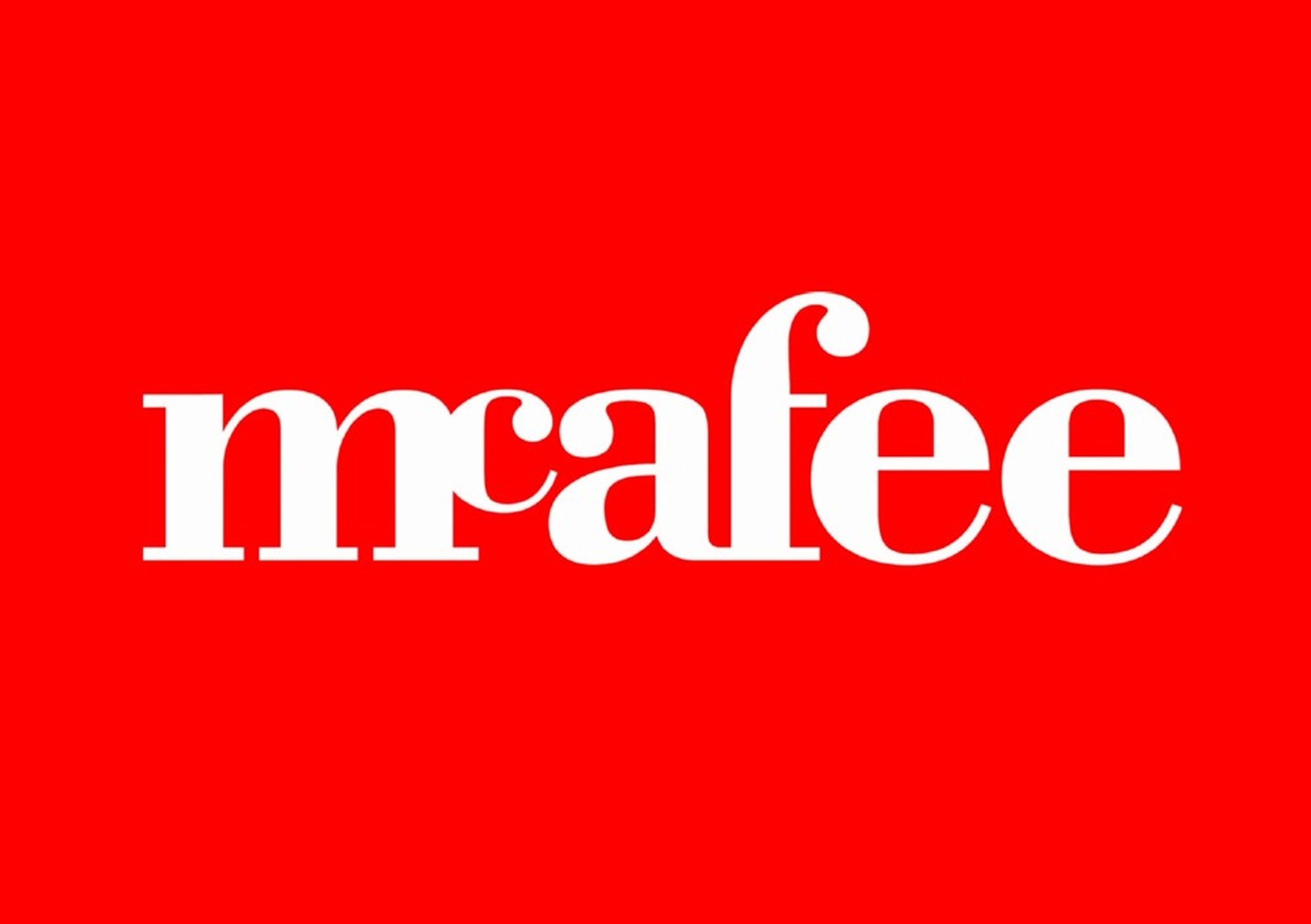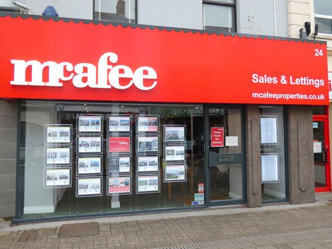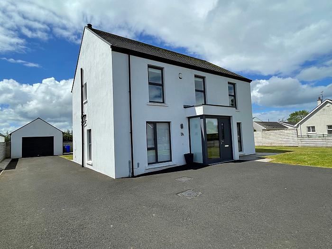-
Entrance Hall:
With composite front door and feature corner window, tiled floor.
-
Cloakroom:
Comprising small wash hand basin set in vanity unit, w.c., tiled floor, extractor fan.
-
Lounge: 17' 0" X 12' 4" (5.17m X 3.77 m)
(MAX) With recess style fireplace and stove, television and telephone points.
-
Open plan Dining Area / Kitchen / Family Area:
-
Dining Area / Kitchen: 25' 6" X 11' 8" (7.78 m X 3.55 m)
With eye and low level units including saucepan drawers, dresser unit, pull out waste bins and island unit with breakfast bar and 3 pendant lights above, integrated fridge / freezer, induction hob, Prima oven, integrated Prima dishwasher, one and a half bowl stainless steel sink unit, granite worktop, housing for microwave, tiled floor, extractor fan, recess lighting, television point.
-
Family Area: 15' 1" X 11' 8" (4.6 m X 3.55 m)
With tiled floor, recess lighting, feature corner window with patio doors leading to the rear garden.
-
Utility Room:
With low level units and broom cupboard, plumbed for washing machine, space for tumble dryer, single drainer stainless steel sink unit, tiled floor, extractor fan, glass panel uPVC rear door.
-
Bedroom 5: 12' 5" X 7' 9" (3.78 m X 2.37m)
With telephone point.
-
FIRST FLOOR
-
Landing:
With glass panelled staircase and balustrade, access to roof space, storage cupboard housing heating tank.
-
Bedroom 1: 12' 3" X 11' 5" (3.73 m X 3.49 m)
With television point.
-
En-suite:
Comprising PVC panelled shower cubicle with mains rainfall shower fitting and body shower attachment, wash hand basin set in vanity unit, w.c., tiled floor, heated towel rail, extractor fan.
-
Bedroom 2: 12' 2" X 10' 9" (3.72 m X 3.28 m)
(MAX) With television point.
-
Bedroom 3: 11' 8" X 11' 11" (3.55 m X 3.64 m)
(MAX) With television point.
-
Bedroom 4: 12' 11" X 12' 0" (3.93 m X 3.66 m)
(MAX) With television point.
-
Bathroom:
Comprising free standing bath, corner tiled shower cubicle with mains rainfall shower fitting and body shower attachment, wash hand basin set in vanity unit, w.c., tiled floor, heated towel rail, extractor fan.
-
EXTERIOR FEATURES
Generous tarmac parking and driveway leading to Detached Garage. Garden laid in lawn to the front, side and rear with fencing. Outside light to front and rear. Water tap to side. PVC oil tank and boiler. Paved patio area to rear.
-
Detached Garage: 19' 9" X 12' 9" (6.02 m X 3.88m)
With electronic roller door, pedestrian door, power and strip lighting.


