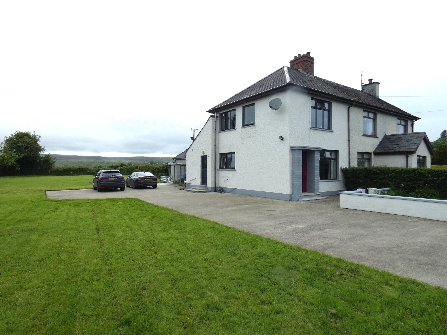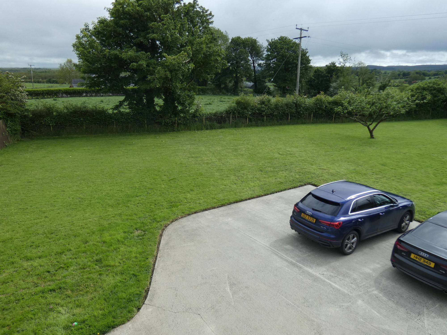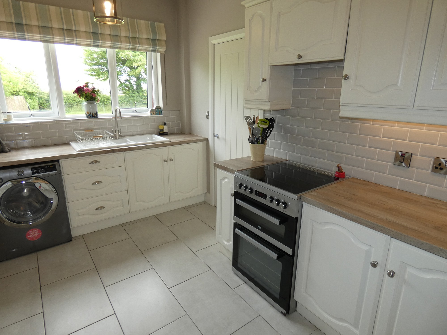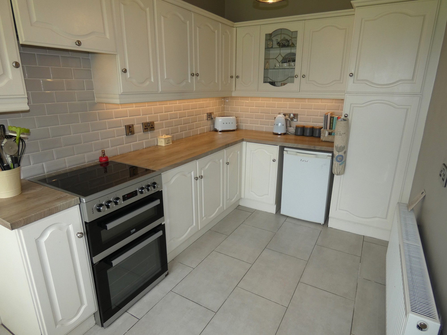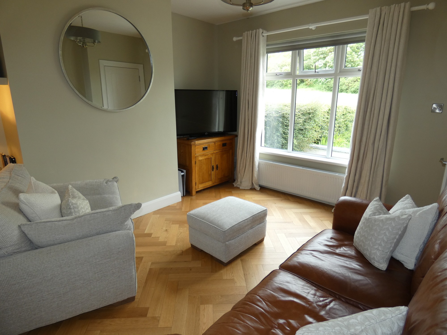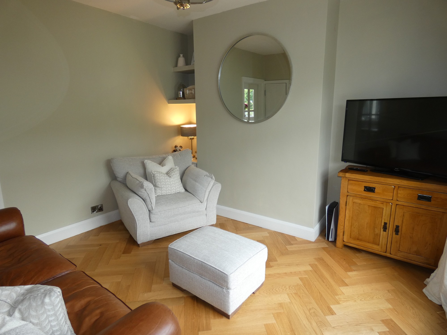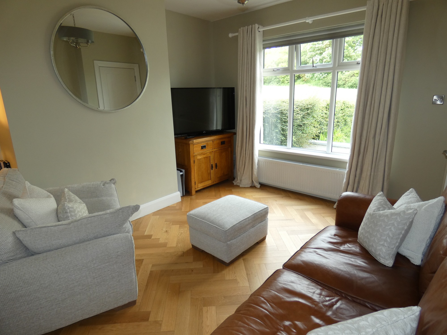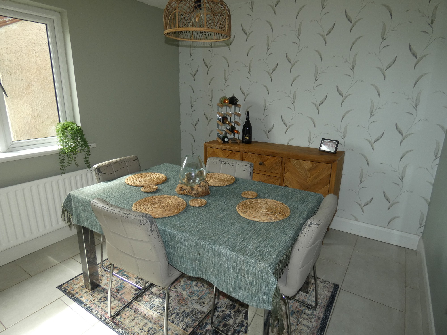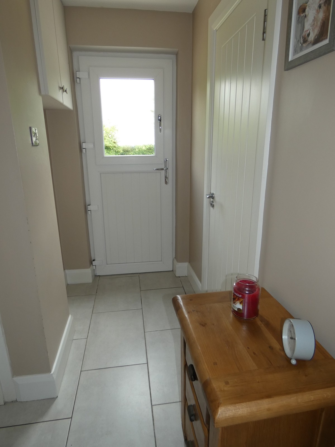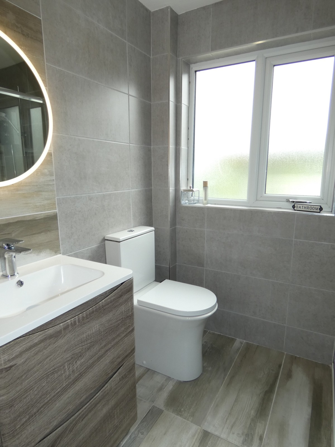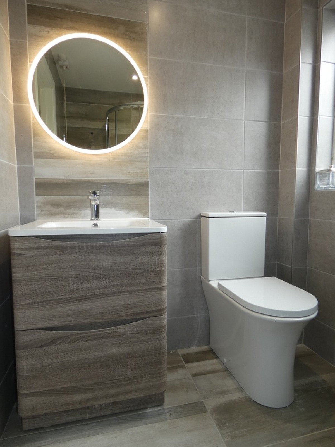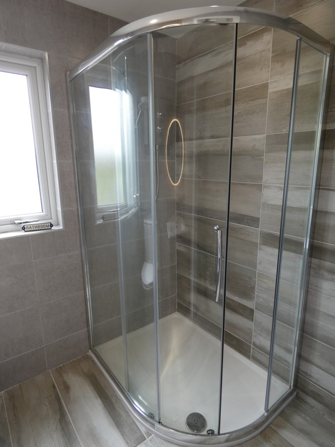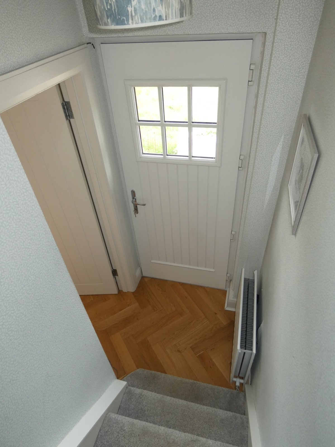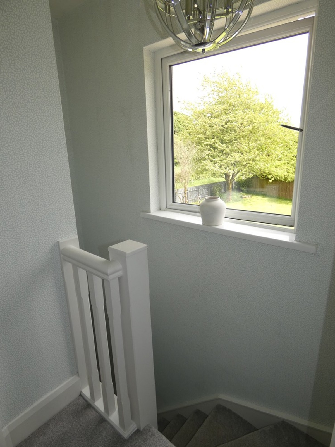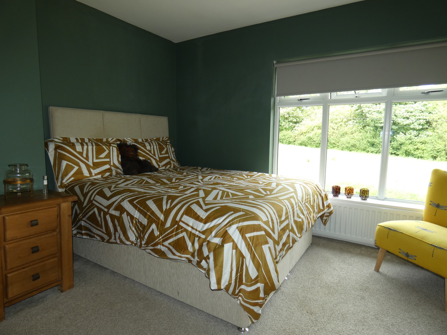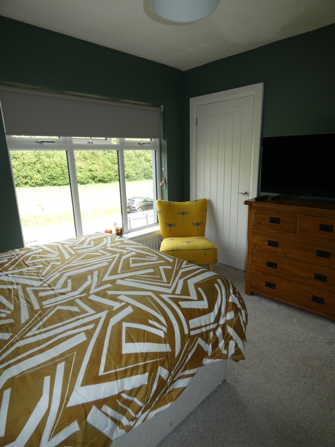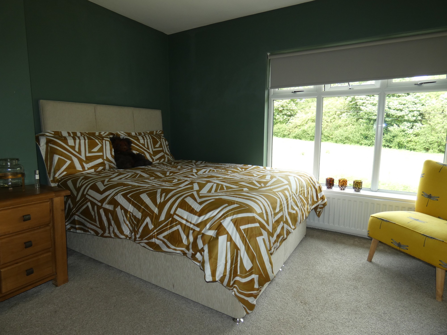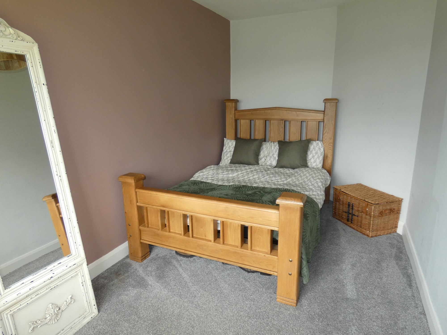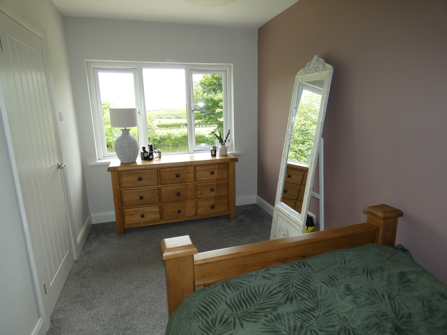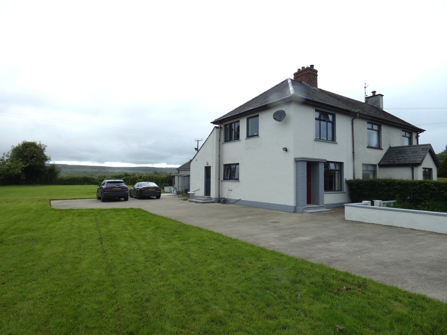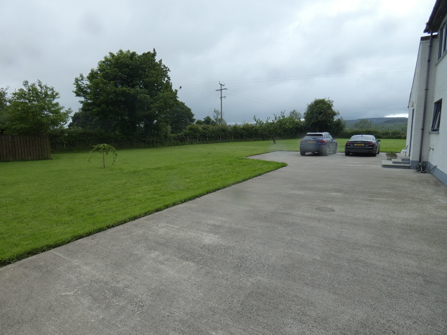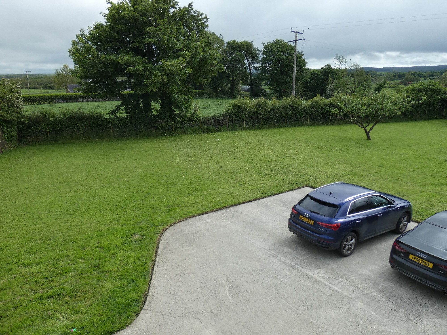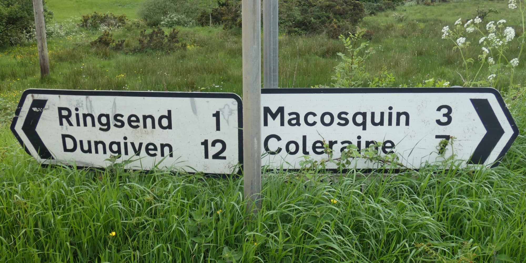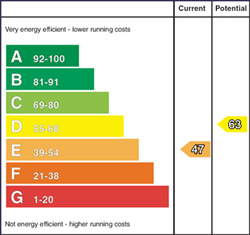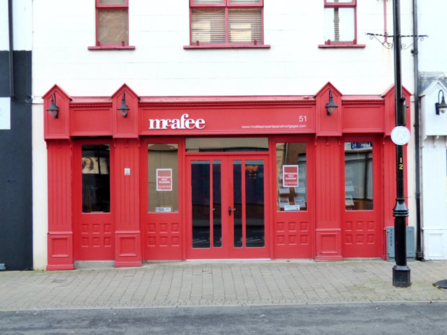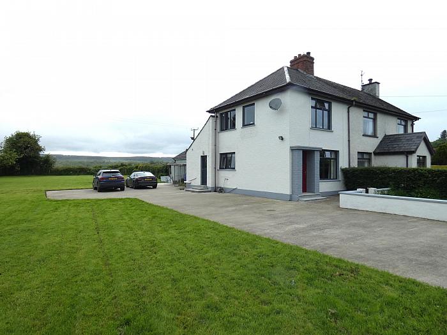Description
Features
- A delightful and contemporary home enjoying a tranquil rural situation.
- Extensively renovated and modernised over the last few years.
- This including new windows and doors, new ceilings, replastering, electrical and plumbing works.
- The kitchen revamped in 2020 including new worktops and tiling.
- Luxurious family shower room.
- Well proportioned including 3 double bedrooms.
- All enjoying a super outlook over the gardens and surrounding countryside.
- Ideal first time buyer, home mover or retirement purchase.
- Retirement suitable with a ground floor bedroom and the luxurious shower room.
- Occupying a plot in total c. 0.4 acres.
- With the gardens in total extending to c. 0.3 acres.
- New fencing around the majority of the same.
- Upvc double glazed windows
- Oil fired heating system.
- Upvc fascia and soffit boards.
- Viewings therefore highly recommended.
Room Details
-
Reception Hall
Partly glazed composite style front door, attractive solid wood flooring and stairs to the upper floor accommodation.
-
Lounge 12' X 11'9 (3.66m X 3.58m)
Enjoying an open aspect to the front, solid wood flooring, provision for a fireplace/stove (if desired), provision for a T.V., a useful storage cupboard under the stars and a partly glazed door to the kitchen.
-
Kitchen/Dinette 14'10 X 7'5 (4.52m X 2.26m)
A delightful kitchen - fully revamped in 2020 and comprising a range of fitted eye and low level units, ceramic bowl and a half sink, tiled between the worktop and the eye level units, space for a cooker with an extractor fan over, larder unit, plumbed for an automatic washing machine, tiled floor, a superb outlook to the side over the garden and a door to the rear hall.
-
Rear Hall
With a tiled floor and a composite stable style door to the exterior.
-
Bedroom 3/Dining Room 9'6 X 9'1 (2.9m X 2.77m)
With an outlook over the garden to the rear, attractive tiled flooring and a partly glazed door to the rear hall.
-
Shower Room 7'1 X 5'5 (2.16m X 1.65m)
A contemporary shower room with a wc, a vanity unit with storage drawers below and a mixer tap, heated chrome towel rail, tiled floor, illuminated mirror over the vanity unit, recessed ceiling spotlights, extractor fan and a large tiled shower cubicle with a Mira electric shower and a glazed enclosure.
-
First Floor Accommodation:
-
Bedroom 1 11'9 X 11'9 (3.58m X 3.58m)
(Size excluding a built in airing cupboard)
A super double room with a large low level window providing an idyllic rural outlook to the front.
-
Bedroom 2 14'8 X 7'6 (4.47m X 2.29m)
A super double bedroom with fantastic rural views from the same.
-
EXTERIOR FEATURES:
-
The property occupies a tranquil rural situation on large grounds extending to approximately 0.4 acres.
-
A pillar wall gate entrance leads to a concrete driveway with generous parking to the front and to the side.
-
The gardens extend to circa 0.3 acres with a small garden area to the front and then the main garden in lawn extending to the side and rear.
-
Mostly new fencing - erected 2022.
-
Outside tap.
-
Upvc oil tank.
Location
Show Map
Directions
The property is conveniently situated a short drive (approximately 7 miles) to Coleraine. From Ringsend head North East (towards Coleraine) on the Cashel Road and then left after 0.9 miles onto the Shinny Road - continue for 0.5 miles and then the property is situated on the left hand side.



