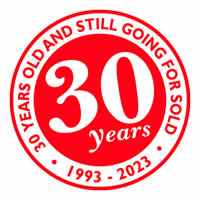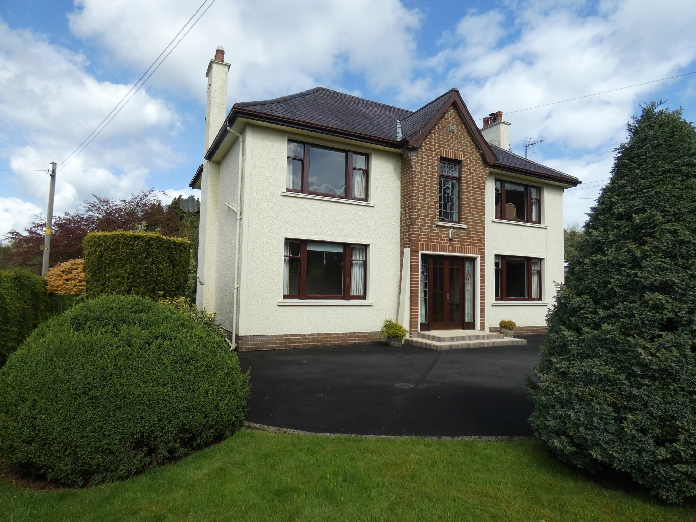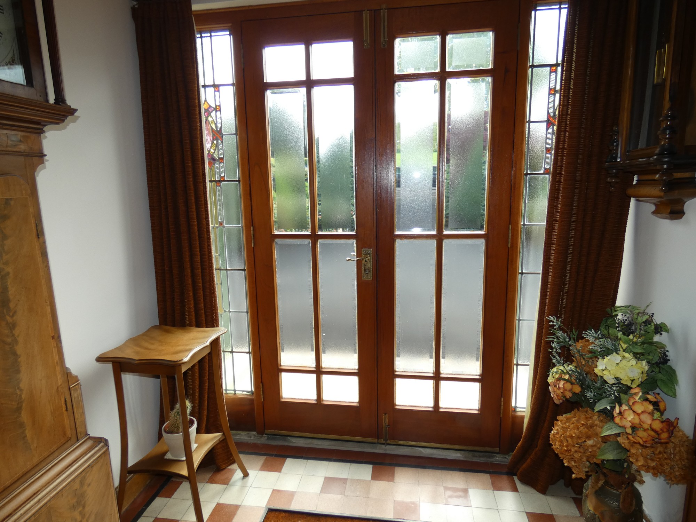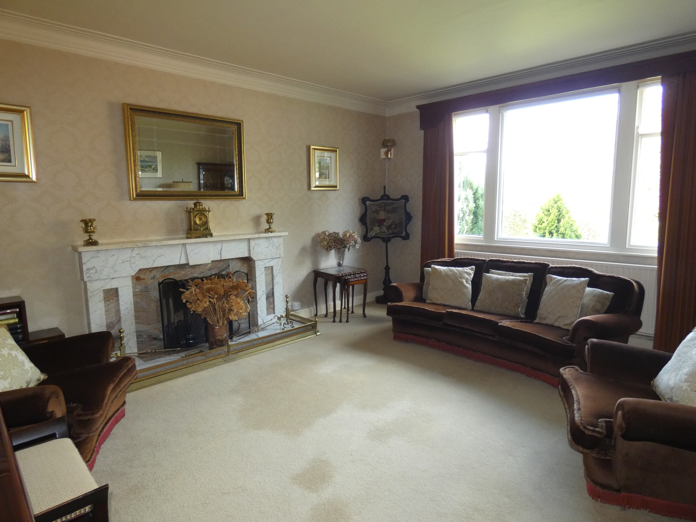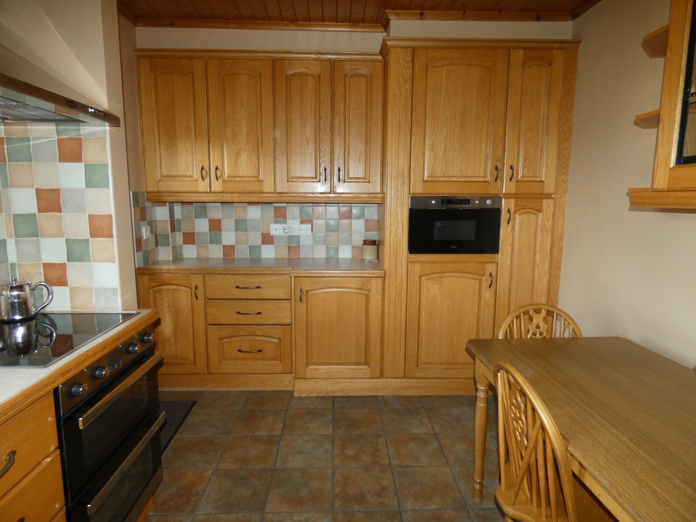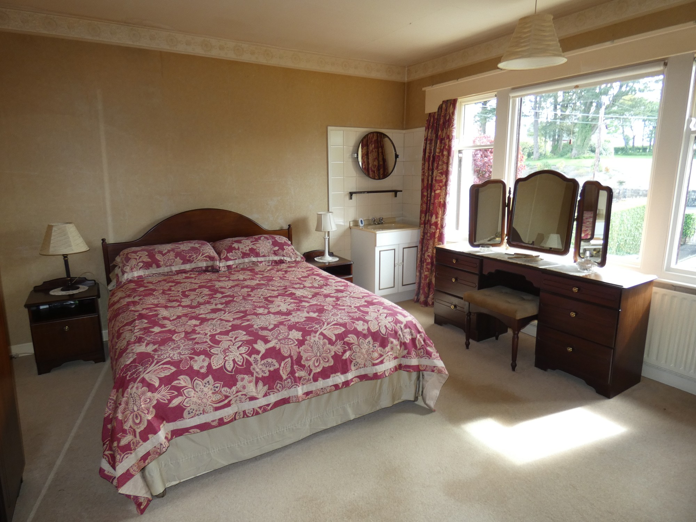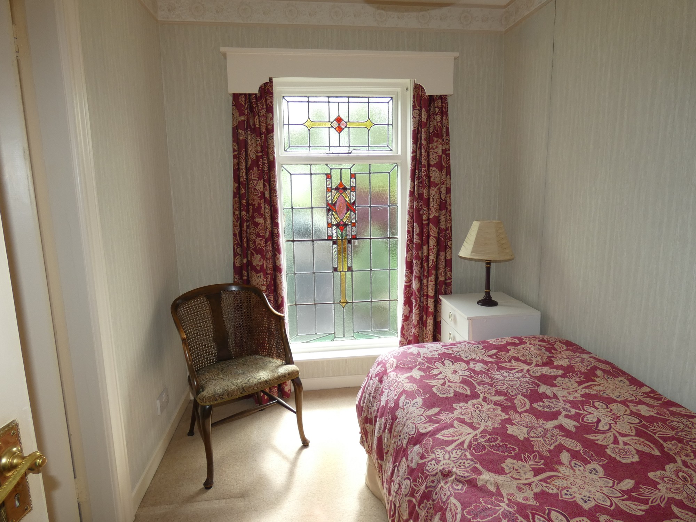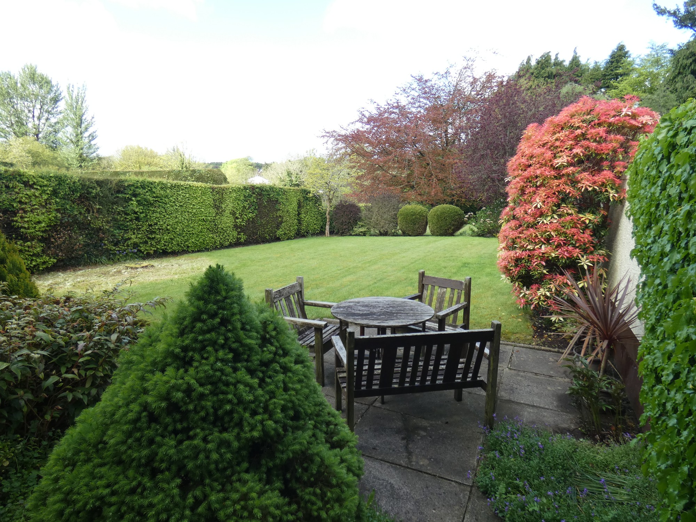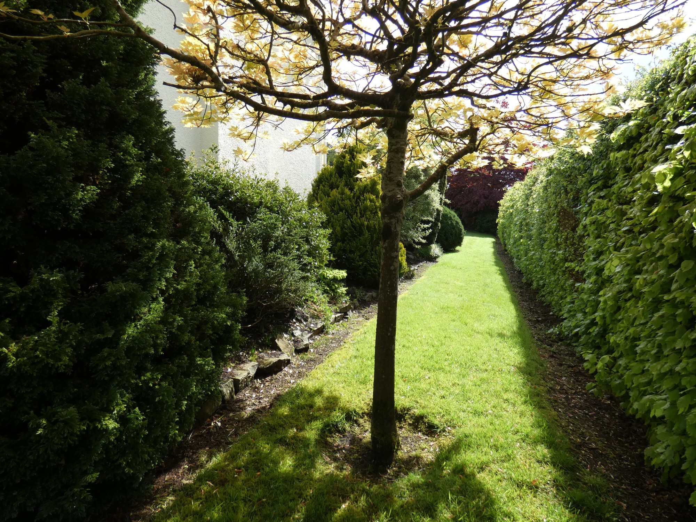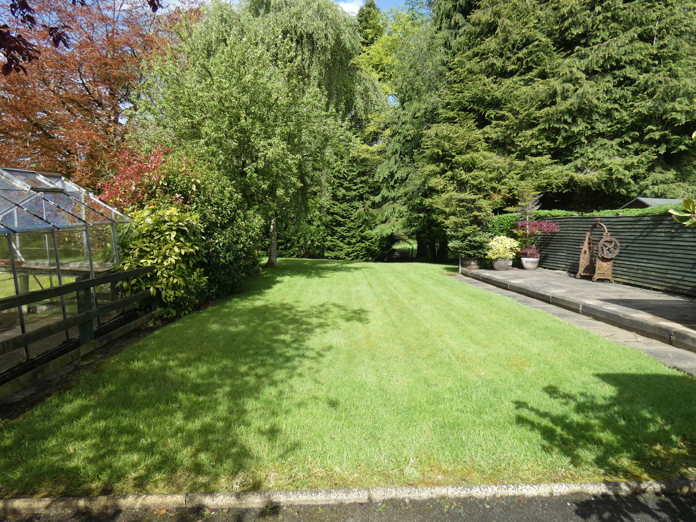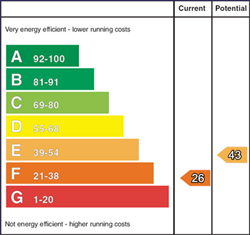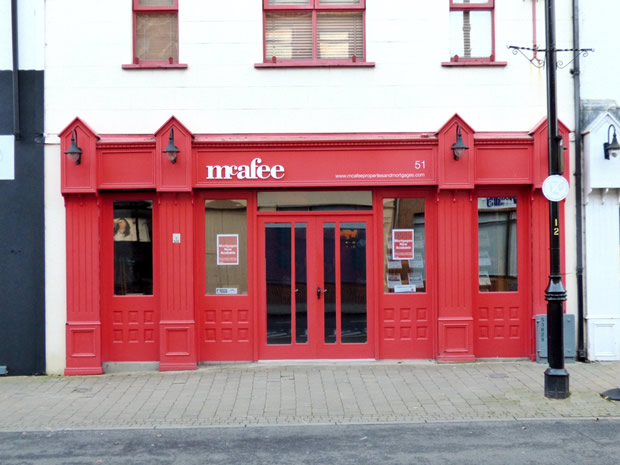We are delighted to offer for sale this 4 bedroom, 3 reception room detached house with 2 garages set on a mature landscaped site circa 0.4 Acres in a well established area on the edge of Garvagh yet only circa 600 yards from the various amenities including shops etc that Garvagh has to offer.
The property provides well proportioned living accommodation, benefits from having oil fired heating and has wooden single glazed windows (some with decorative leaded glass).
Externally the property has spacious landscaped gardens to the front and rear of the property with ample parking areas to the front, side, and rear. Seldom does a property come on the market in this desirable location and we expect strong interest from a wide range of prospective purchasers. An early internal inspection is highly recommended to fully appreciate the quality, location and accommodation of this delightful family home.
-
Reception Porch:
Double glass panel front doors with leaded glass side panels, tiled floor, glass panel door and side panels to reception hall.
-
Reception Hall:
Decorative part panelled walls, solid Herringbone parquet flooring, ceiling coving, storage understairs and a separate cloakroom/WC.
-
Cloakroom/WC:
WC and a wash hand basin with storage cupboard, tiled floor and a leaded Glass window.
-
Lounge; 16'0 X 13'11 (4.88m X 4.24m)
With attractive marble fireplace, coved ceiling, wall lights and telephone point.
-
Dining Room: 14'0 X 6'4 (4.27m X 1.93m)
-
Family Room: 13'11 X 12'11 (4.24m X 3.94m)
with a marble fireplace, coved ceiled and wall lights.
-
Kitchen/Dinette: 13'9 X 9'4 (4.19m X 2.84m)
with a range of fitted eye and low level units, "Schott Ceran" electric ceramic hob, "Belling" electric oven and grill, extractor fan, "Bosch" integrated dishwasher, "Whirlpool" integrated microwave, integrated fridge, part tiled walls, tiled floor, wooden sheeted ceiling, display shelving, lighted lead glass display units with display shelving.
-
Gallery Landing Area:
Feature stairway window with decorative leaded glass.
-
Bedroom 1: 14'0 X 12'10 (4.27m X 3.91m)
Vanity basin with storage cupboards, tiled around vanity basin, storage cupboard.
-
Bedroom 2: 13'9 X 11'2 (4.19m X 3.4m)
With fitted bedroom units including storage cupboards and drawers, mirror and sink unit.
-
Bedroom 3: 14'0 X 11'2 (4.27m X 3.4m)
with fitted bedroom units including wardrobes, drawers, overhead storage and sink unit.
-
Bedroom 4: 9'1 X 6'10 (2.77m X 2.08m)
with leaded glass window.
-
Bathroom: 10'10 X 6'2 (3.3m X 1.88m)
with fitted suite including bath with telephone hand shower, "Mira Event" electric shower, tiled cubicle, wash hand basin with storage cupboards, heated towel rail, tiled walls, tiled floor.
Shelved Hotpress, (immersion heater).
-
Separate WC:
With WC, tiled walls and tiled floor.
-
Garage 1: 16'2 X 10'1 (4.93m X 3.07m)
(Presently used as a utility/laundry room)
With pedestrian door, eye and low level units, double drainer sink unit, plumbed for automatic washing machine, vent for tumble dryer, oil fired boiler, light and power points. Adjoining shed with light and with pedestrian doors to front and rear.
-
Garage 2: 28'0 X 15'0 (8.53m X 4.57m)
With sliding door, window, light and power points.
-
A pillar entrance with gates to a sweeping tarmac driveway which continues to one side of the property to the rear.
The property occupies mature established grounds extending to circa 0.4 acres.
Parking areas to the front, side and rear of the property.
Mature landscaped gardens with planted trees/conifers/alpines.
Pedestrian gate with tarmac pathway to front of property.
Outside lights to front side and rear of property.
Paved patio area to the rear garden.
Outside tap to rear of the property.
Extensive mature landscaped garden to rear of property with a wide variety of shrubs.
Mature woodland area to the back of rear garden.


