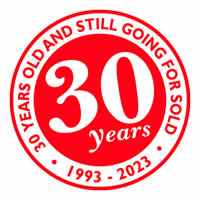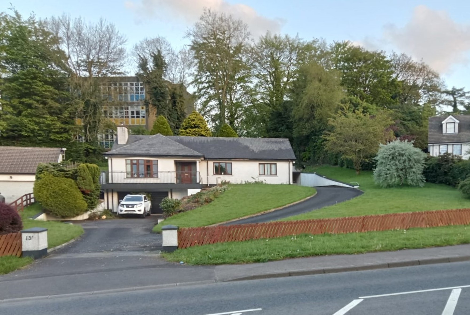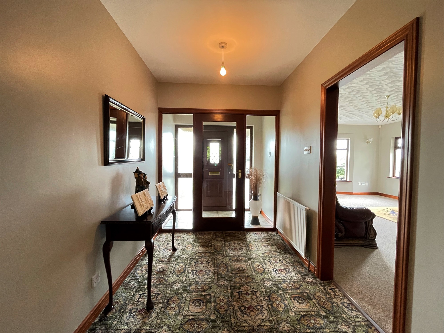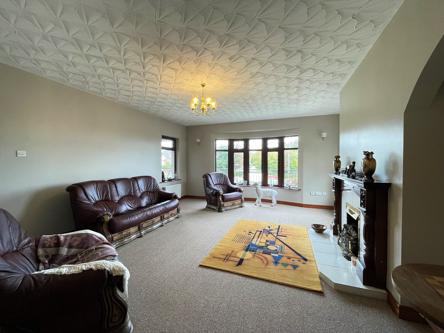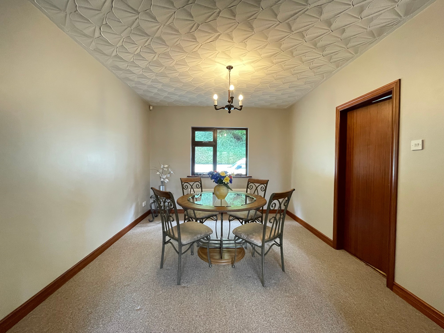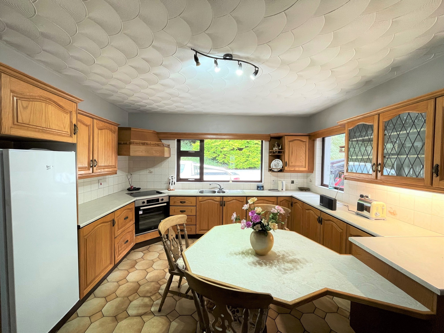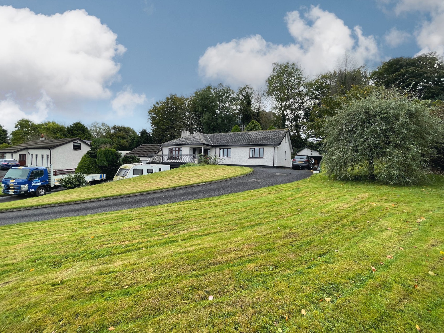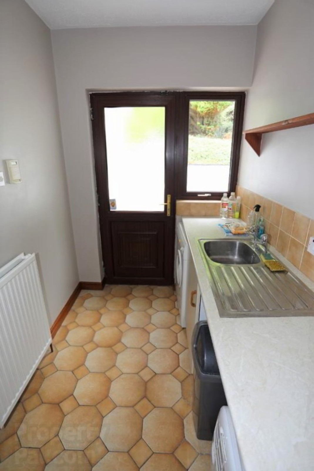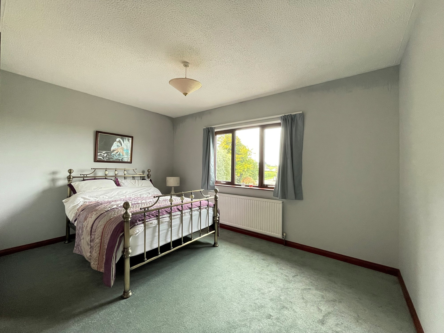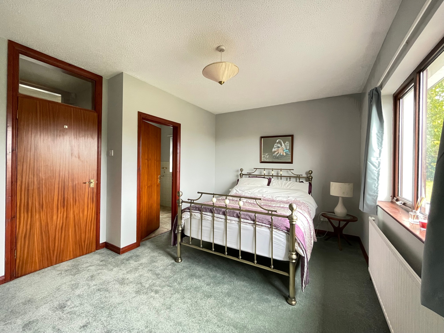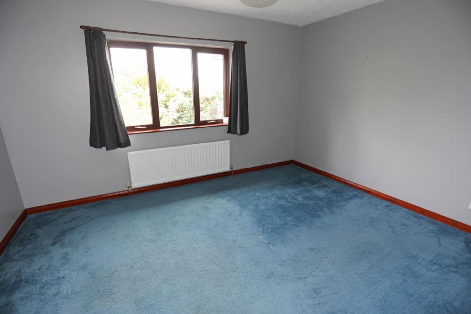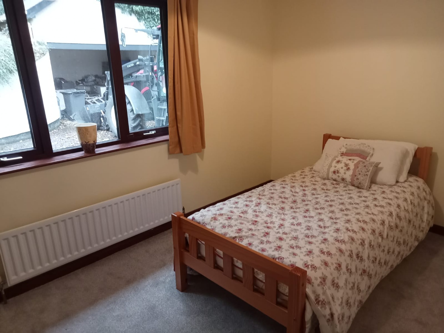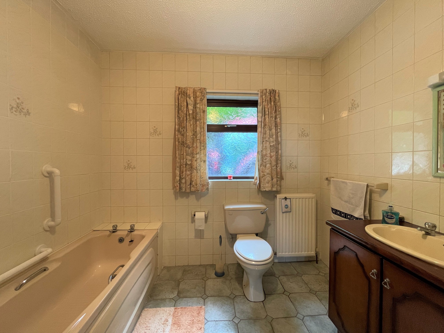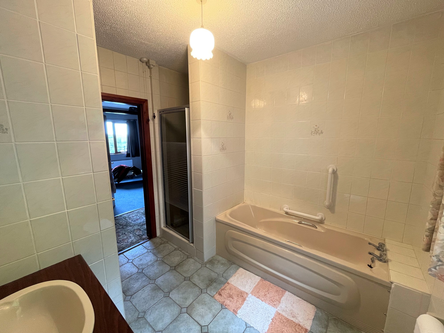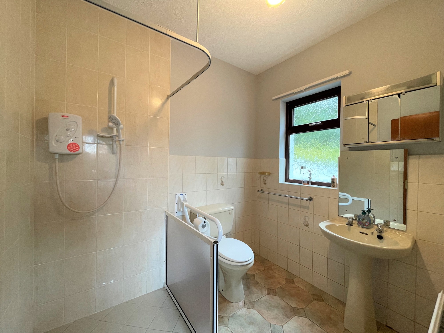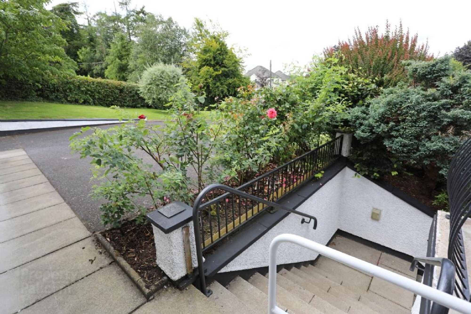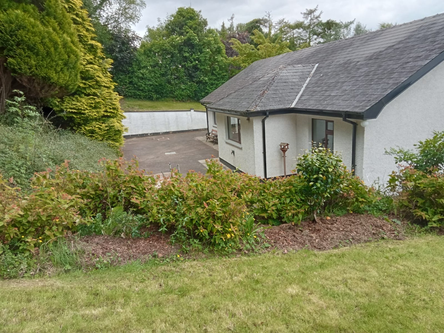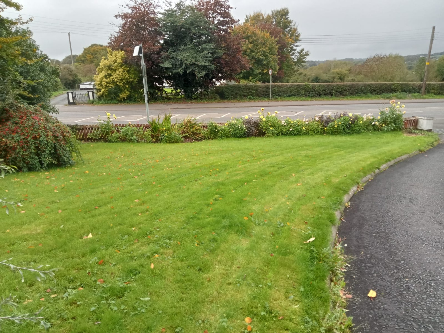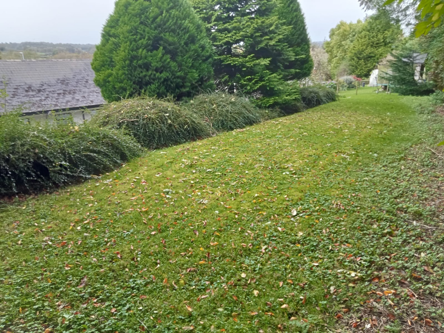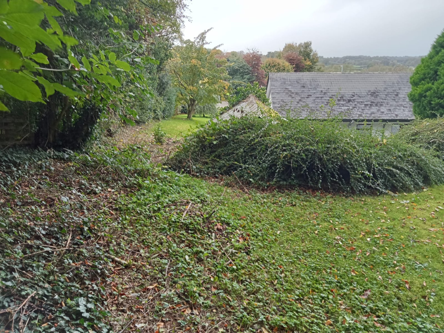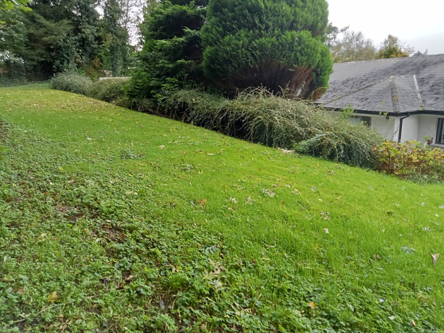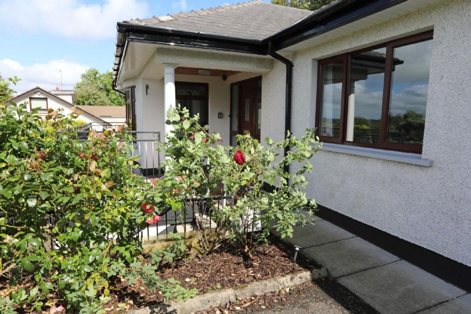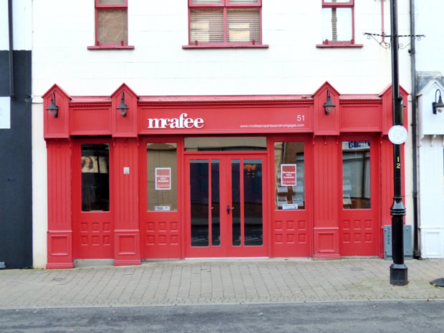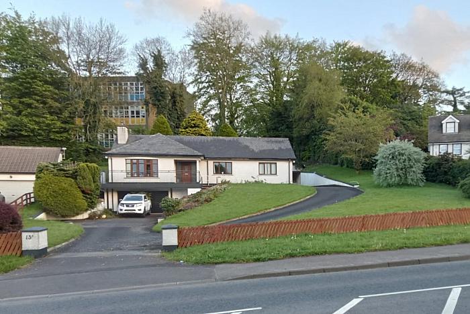-
Entrance Porch
Tiled floor, glass panel door and side panels to:
-
Hallway
With cloaks.
-
Living Room 18'0 X 15'7 (5.49m X 4.75m)
With bay windows, tiled fireplace, wooden surround, decorative archway, double aspect windows, double glass panel doors to:
-
Dining Room/Bedroom 4 12'6 X 10'10 (3.81m X 3.3m)
Double glass panel doors to the lounge.
-
Kitchen 14'6 X 12'11 (4.42m X 3.94m)
With eye and low level units, 1 and ½ bowl stainless steel sink unit, glass display units, display shelving, part tiled walls, tiled floor, breakfast bar, fridge, Ocean electric hob, Beko electric oven, double aspect windows, glass panel door to the hallway.
-
Utility Room 9'5 X 5'9 (2.87m X 1.75m)
Eye and low level units with stainless steel sink unit, tiled above worktop, tiled floor, plumbed for an automatic washing machine, space for a tumble dryer.
-
Bedroom 1 14'0 X 11'0 (4.27m X 3.35m)
-
Bedroom 2 11'7 X 7'9 (3.53m X 2.36m)
-
Bedroom 3 14' 0" X 11' 0" (4.27m X 3.35m)
Ensuite with Redring expressions electric shower, shower rail, tiled floor, part tiled walls.
-
Bathroom and WC Combined 9'3 X 8'9 (2.82m X 2.67m)
(at widest points)
With bath, wc, wash hand basin with storage cupboards below, Redring Plus 8x electric shower, tiled cubicle, shaver light, tiled walls, tiled floor.
Hotpress.
-
EXTERIOR FETAURES:
-
Garage 19'6 X 15'7 (5.94m X 4.75m)
With up and over door, oil fired burner, light and power points.
-
Open Store 14'5 X 13'7 (4.39m X 4.14m)
With part raised floor.
-
Cattle grid and entrance pillars to the front of the property.
-
Extensive asphalt driveway with parking area to the front of the property.
-
Spacious concrete parking area to the front garage.
-
Spacious concrete parking area to the side and rear of the property.
-
Feature balcony to the front of the property with picturesque rural elevated views.
-
Spacious mature garden area in lawn to the front and rear of the property with various planted trees/shrubs/hedging.
-
Outside tap to the rear of the property.


