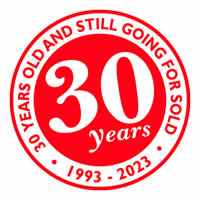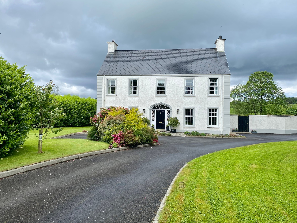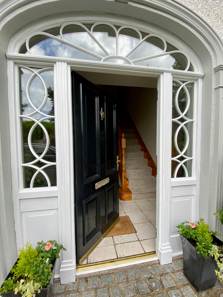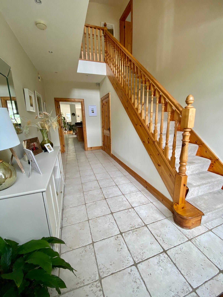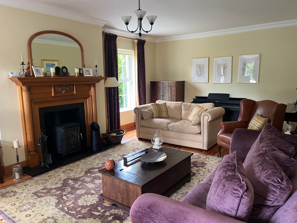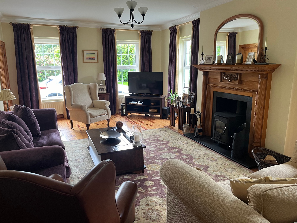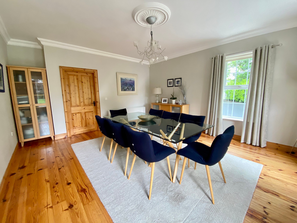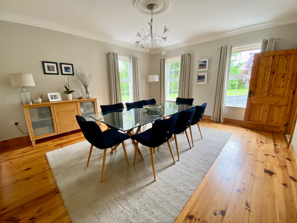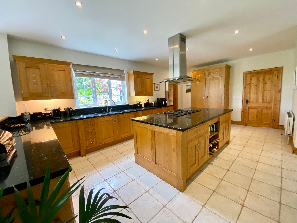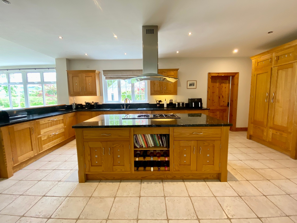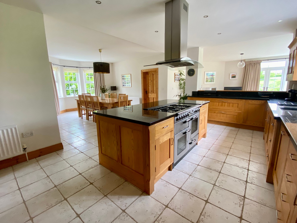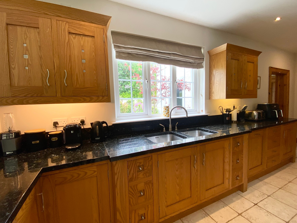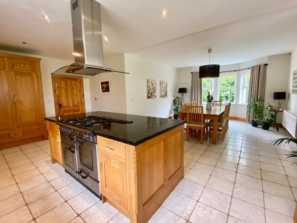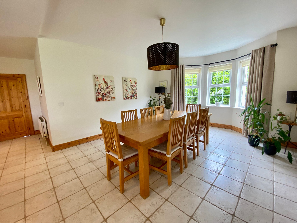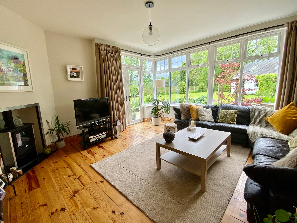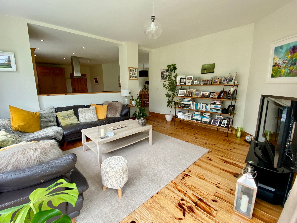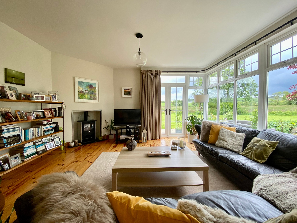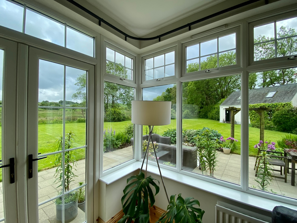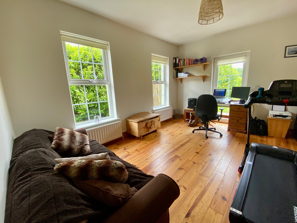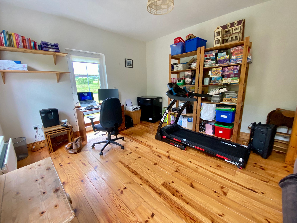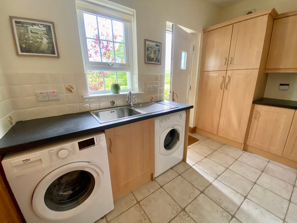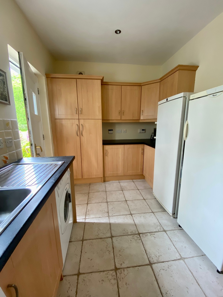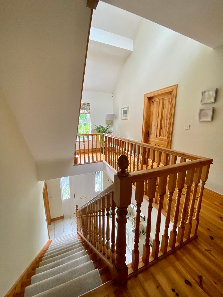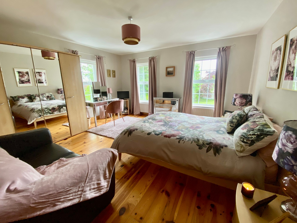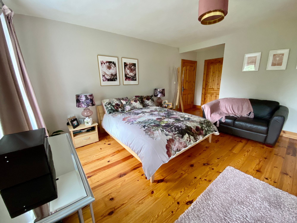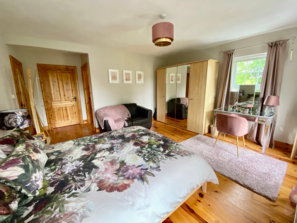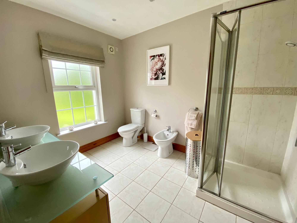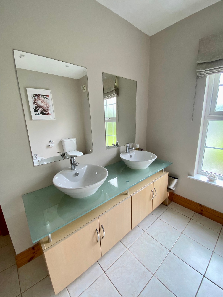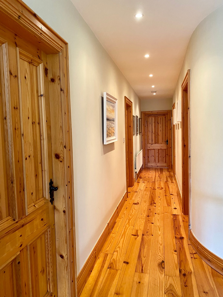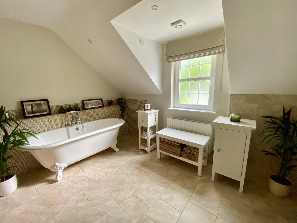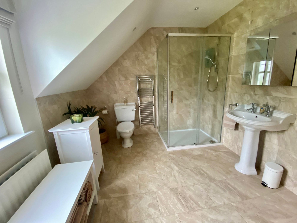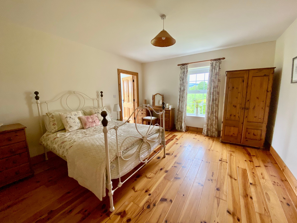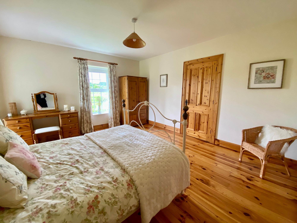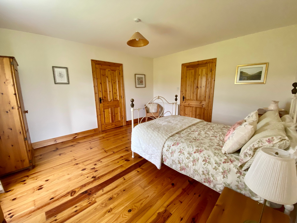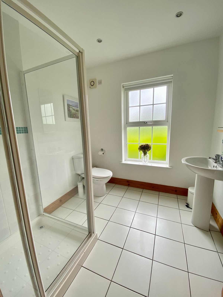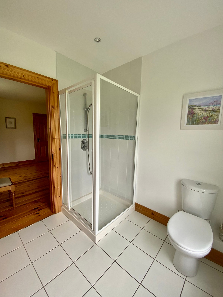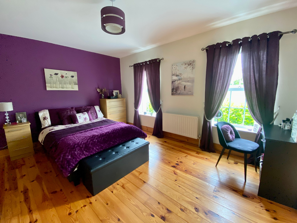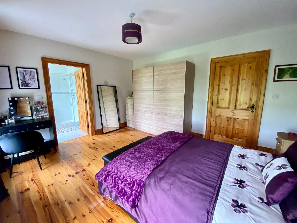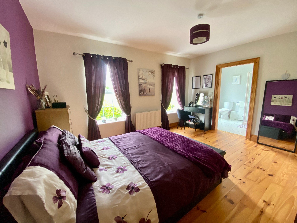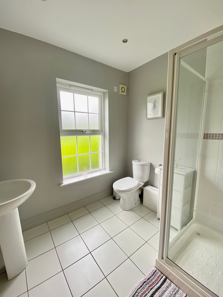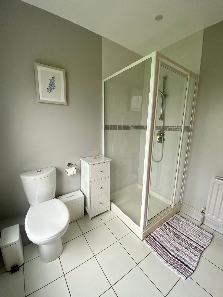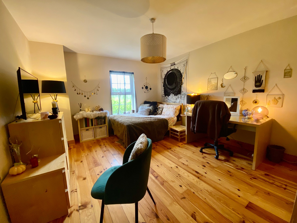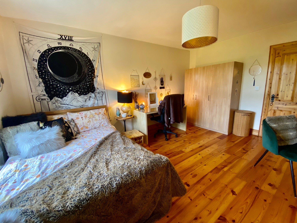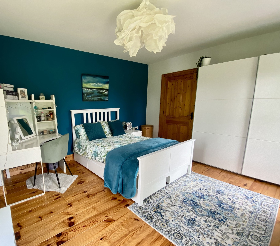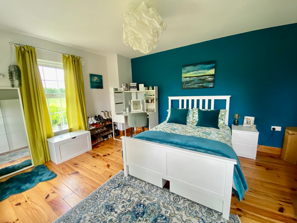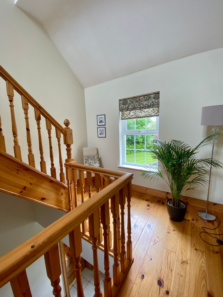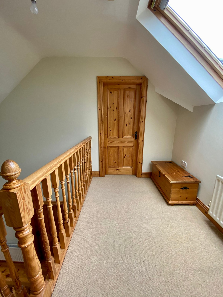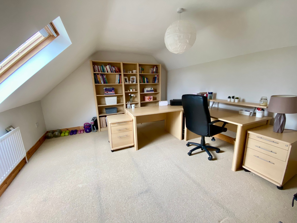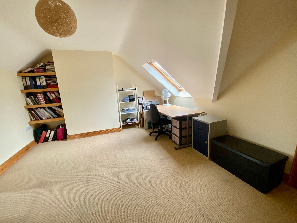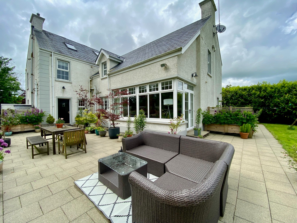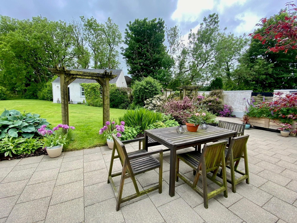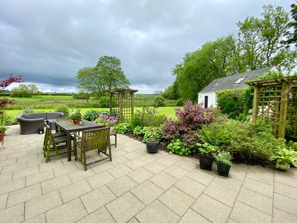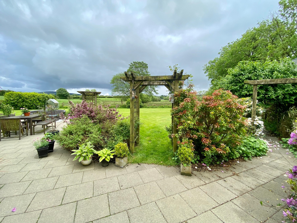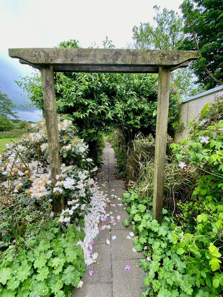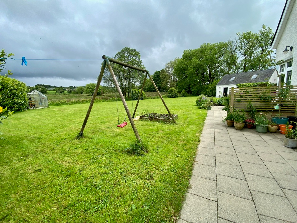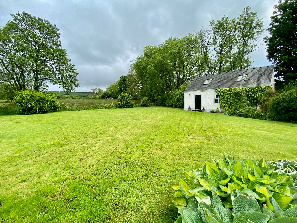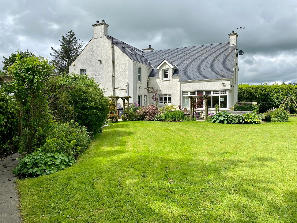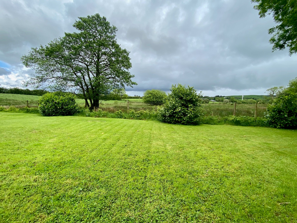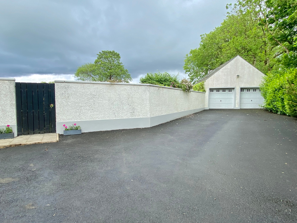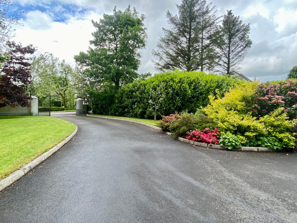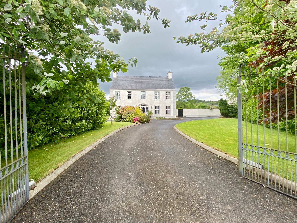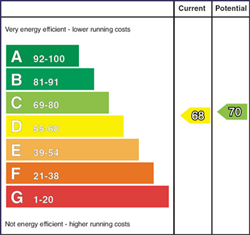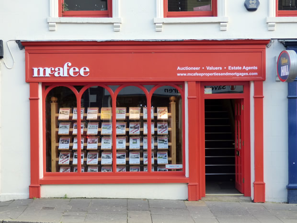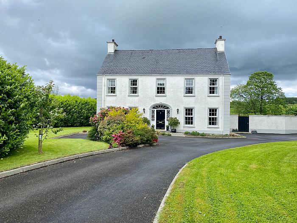We are delighted to bring to the open market this stunning detached three storey property boasting a fantastic seven bedrooms, four reception rooms and four bathrooms. Situated on the outskirts of Loughgiel, listed in The Sunday Times best places to live list in 2015, this property offers both the idyllic countryside setting whilst being close to local amenities and larger towns such as Ballycastle, Ballymoney, Coleraine and Ballymena. The property and its spacious grounds have been exceptionally well cared for by the current owner and is in ‘move in sit down’ condition. We strongly recommend early internal viewing to appreciate all this property has to offer!
Location:
The property is situated along the Coolkeeran Road on the outskirts of Loughgiel village, only a short driving distance from Ballycastle, Ballmoney, Coleraine and Ballymena.
Accommodation Comprising:
Reception Hallway:
With attractive tiled flooring and spotlighting.
Separate WC with wash hand basin and tile floor.
Lounge: 14’6 x 25’3
Most attractive wood carved fireplace with multi fuel stove, coved ceiling and centre piece, solid wooden flooring.
Dining Room: 14’7 x 16’7
With coved ceiling and centre piece, solid wooden flooring.
Kitchen/Dining Open Plan To Family Room: 28’5 x 21’0
Features a fantastic range of fully fitted eye and low level ash kitchen units, granite worktops, double bowl sink unit, integrated dishwasher, integrated refrigerator.
Kitchen island with ‘Rangemaster’ double oven and grill, 5 ring gas cooker, stainless steel extractor fan and granite worktop, spot lighting and tiled flooring.
Family Room: 15’7 x 14’5
With ‘hole in the wall’ style fireplace with electric stove, French doors to rear and wooden flooring.
Utility Room: 14’7 x 8’2
With range of fully fitted eye and low level units, stainless steel sink unit, plumbed for an automatic washing machine, space for dryer, tiled around worktop and tiled flooring.
Office/Playroom: 14’9 x 12’5
With solid wooden flooring.
First Floor
Bedroom 1 (Master): 15’0 x 18’8
Walk in wardrobe with fitted shelving and views to the front.
Ensuite: 10’1 x 9’3
Features ‘his and hers’ circular vanity basins, fully tiled walk in shower with ‘Mira Sport’ shower, WC, bidet, and tiled flooring.
Walk In Linen Cupboard:
Shelved with wooden flooring.
Bathroom & WC Combined: 13’6 x 9’1
Features free standing bath with telephone hand shower, spacious walk in shower unit with ‘Mira’ electric shower, WC, wash hand basin, mirrored wall unit, heated towel rail, spotlighting, part tiled walls, tiled flooring.
Bedroom 2: 12’9 x 15’10
With solid wooden flooring and walk in storage area/wardrobe with light.
Ensuite: 7’3 x 7’3
With fully tiled thermostatic shower unit, WC, wash hand basin, spotlights, tiled flooring.
Bedroom 3: 14’4 x 12’3
With solid wooden flooring.
Ensuite: 7'5 x 7'4
Includes fully tiled thermostatic shower unit, WC, wash hand basin, spotlighting, tiled flooring.
Bedroom 4: 15’1 x 12’4
With solid wooden flooring.
Bedroom 5: 14’9 x 12’ 4
With solid wooden flooring and dual aspect views to front and side.
Second Floor
Study/Bedroom 6: 15’0 x 12’8
Views to rear.
Study/Bedroom 7: 15’0 x 12’8
Walk in large attic area floored with light.
Exterior Features:
· Detached double garage (19’3 x 20’0) with roller doors, pedestrian door, lights, power points, and games room/office space (20’0 x 11’9) on first floor.
· Garden store to rear (19’4 x 8’2)
· Fence enclosed mature garden in lawn to rear with a variety of shrubs
· Wall enclosed to side
· Spacious flagged patio area to rear
· Large gate enclosed tarmac driveway to front with space for multiple vehicles
· Outside lights and tap
Additional Features:
· Oil fired central heating
· UPVC double glazed windows
· Floored roof space with light
· Superb views towards Slieveanorra Mountain
· Semi rural location with close travel links to Ballycastle, Ballmoney, Ballymena and Coleraine
· Excellent decorative order throughout
· Viewing is a must to appreciate this property!


