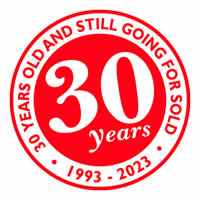-
GROUND FLOOR
-
Entrance Hall 20'1 X 7'10 (6.12m X 2.39m)
Spacious entrance hall leading on from front porch to kitchen at rear of property. Reclaimed Canadian maple flooring throughout with uPVC windows. Telephone and power points. French doors leading to south facing courtyard.
-
Living Room 16'4 X 14'9 (4.98m X 4.5m)
Spacious yet homely living area with multi-fuel burning stove. Wooden mantel shelf with tiled hearth. Reclaimed Canadian Maple flooring throughout and uPVC windows.
-
Kitchen 16'3 X 16'3 (4.95m X 4.95m)
Spacious, family-sized kitchen with high and low level oak storage. Tiled flooring throughout and well-positioned kitchen island with power points. Integrated dishwasher and fridge (island) and a Rayburn Stove. 2 large uPVC window allowing natural lighting.
-
Utility Room 12'8 X 5'10 (3.86m X 1.78m)
Tiled flooring throughout, Plumbed for an automatic washing machine.
-
Sunroom 12'5 X 10'5 (3.78m X 3.18m)
Reclaimed Canadian Maple wooden flooring throughout, large uPVC windows overlooking the side garden with wild flower meadow and views of woodland.
-
Bedroom 1 12'10 X 12'5 (3.91m X 3.78m)
Carpeted throughout, uPVC windows.
-
En-Suite 8' 6" X 3' 3" (2.60m X 0.98m)
Tiled shower cubicle with power shower, low flushing toilet, pedestal wash hand basin.
-
Bedroom 2 12'6 X 11'2 (3.81m X 3.4m)
Carpeted throughout, uPVC windows.
-
En-suite 2 8' 6" X 3' 2" (2.60m X 0.97m)
Shower cubicle with power shower, low flushing toilet and pedestal wash band basin.
-
Bathroom 8'6 X 4'10 (2.59m X 1.47m)
Tiled flooring throughout, low flushing toilet and pedestal hand wash basin. Wooden trimmed bath and uPVC window.
-
FIRST FLOOR
-
Bedroom 3 13'9 X 12'10 (4.19m X 3.91m)
Carpeted throughout, uPVC windows, with views over woodland and the countryside.
-
En-Suite 3 7'9 X 5'10 (2.36m X 1.78m)
Corner shower pod with power shower, low flushing toilet and pedestal wash hand basin.
-
Master Bedroom 16'11 X 14'11 (5.16m X 4.55m)
Carpeted throughout, uPVC window. Walk-in wardrobe. Fully working fire place. With views over woodland and the countryside.
-
Master En-Suite 7'9 X 7'1 (2.36m X 2.16m)
Corner shower pod with power shower, low flushing toilet and pedestal wash hand basin.
-
Large hot press located on first floor landing.
-
EXTERIOR FEATURES:
-
Double Garage 31'4 X 18'2 (9.55m X 5.54m)
Spacious double garage with space for two cars, Utility room off garage (3.58m x 1.68m)
With power points, plumbing and space for a tumble dyer.
-
Private tarmac drive-way and garden. The grounds hold a double garage, wood shed, greenhouse and pond.
-
Circa 2.09 acres.































