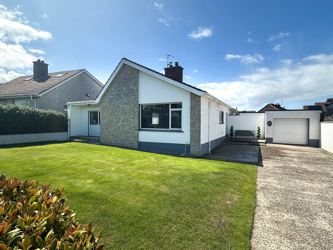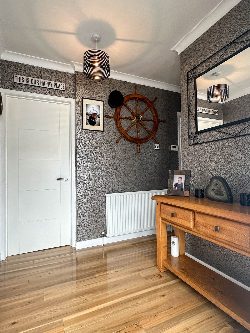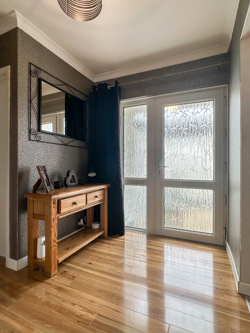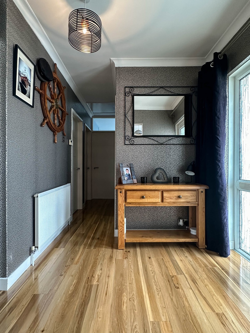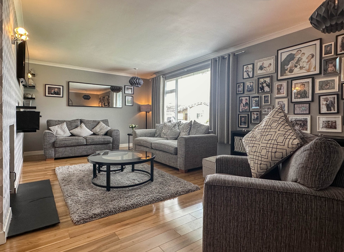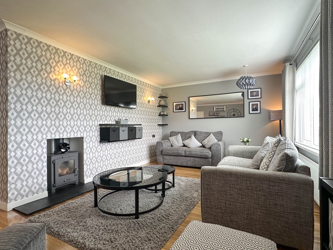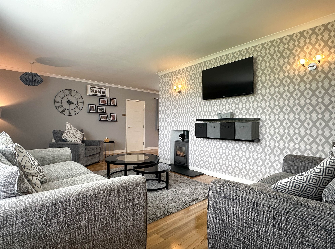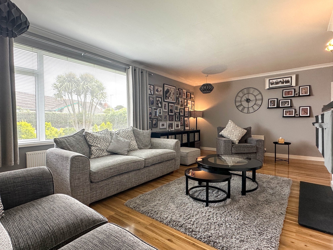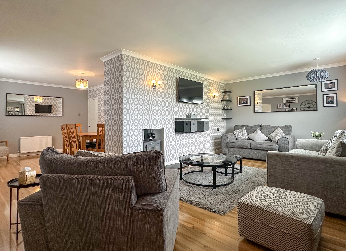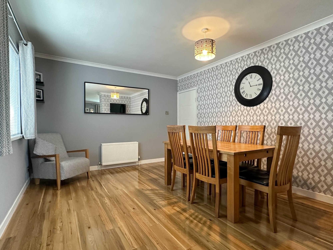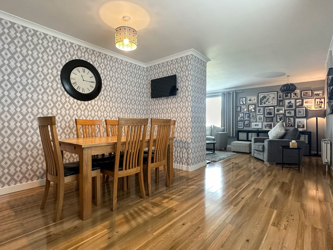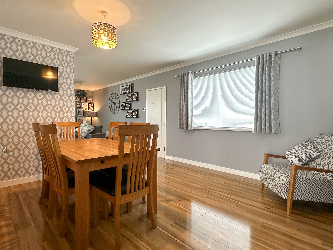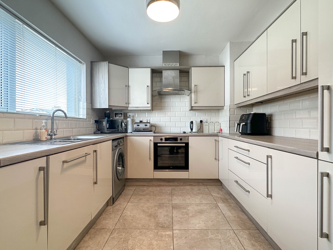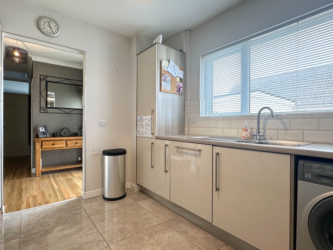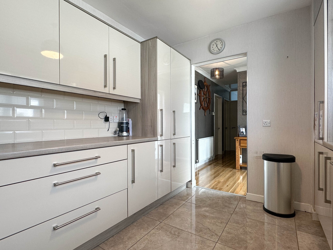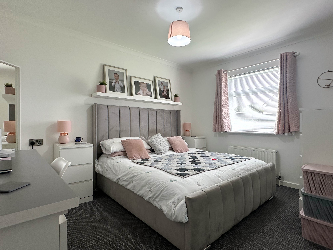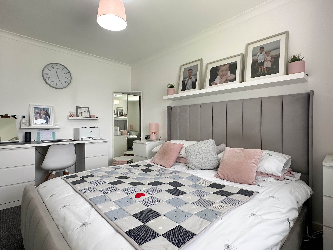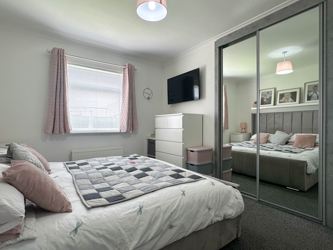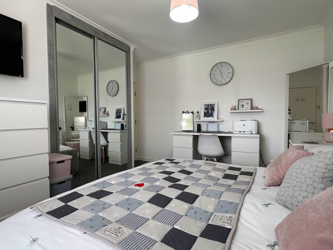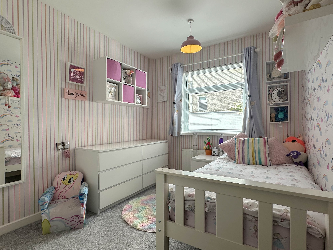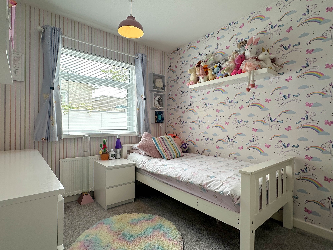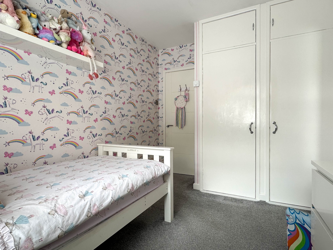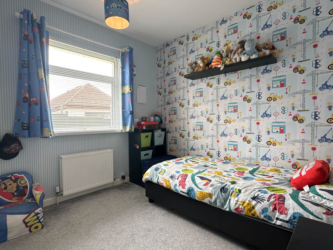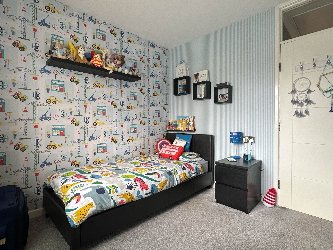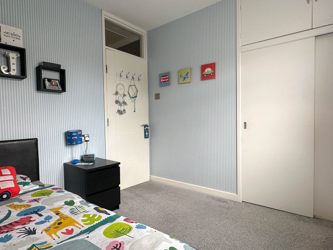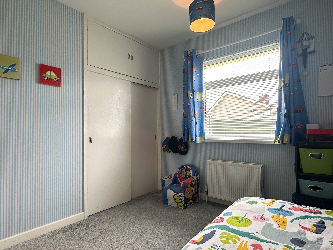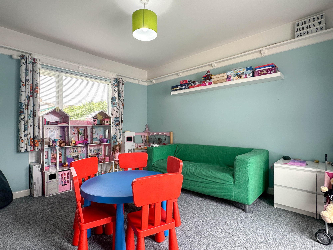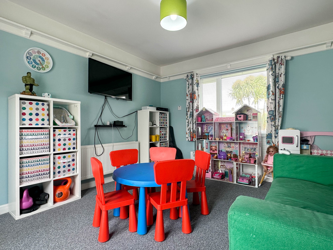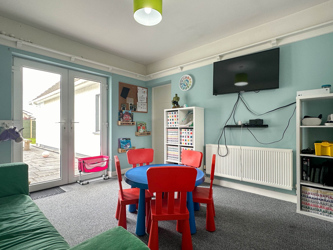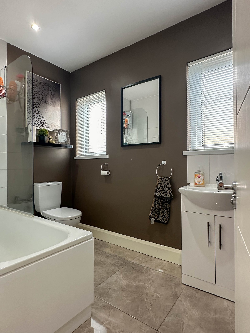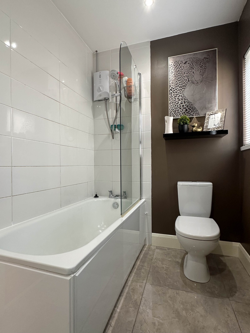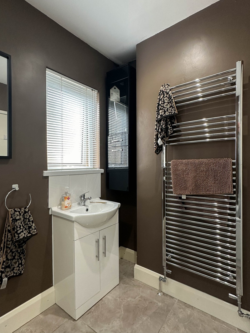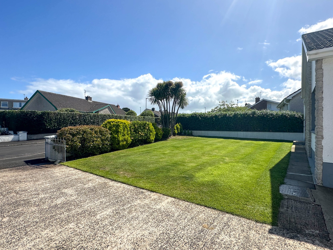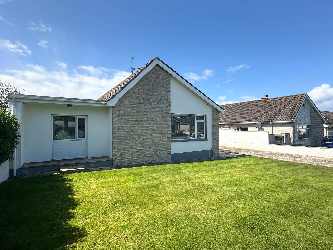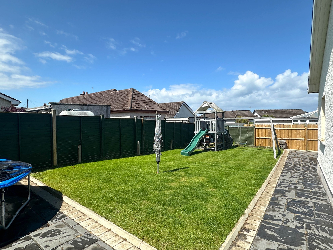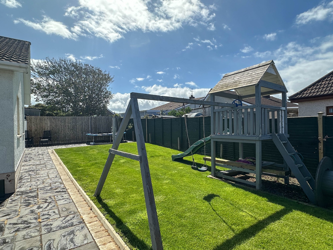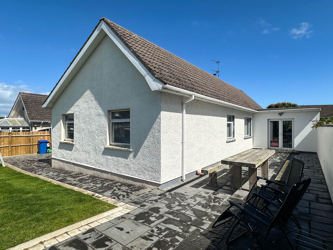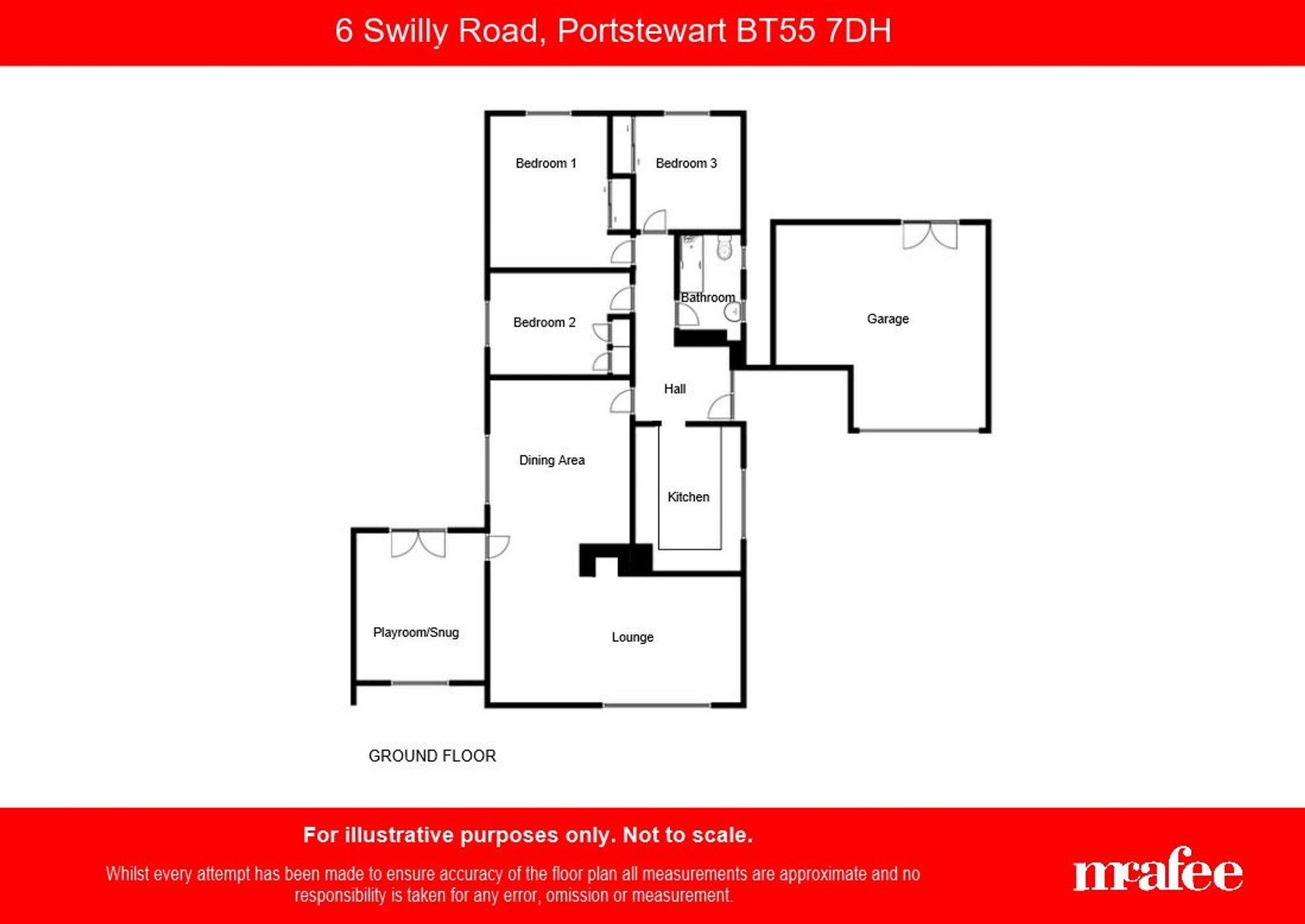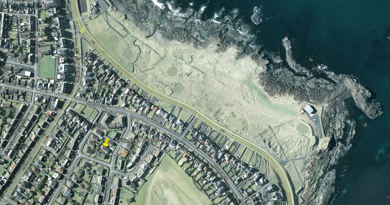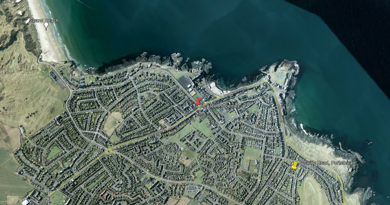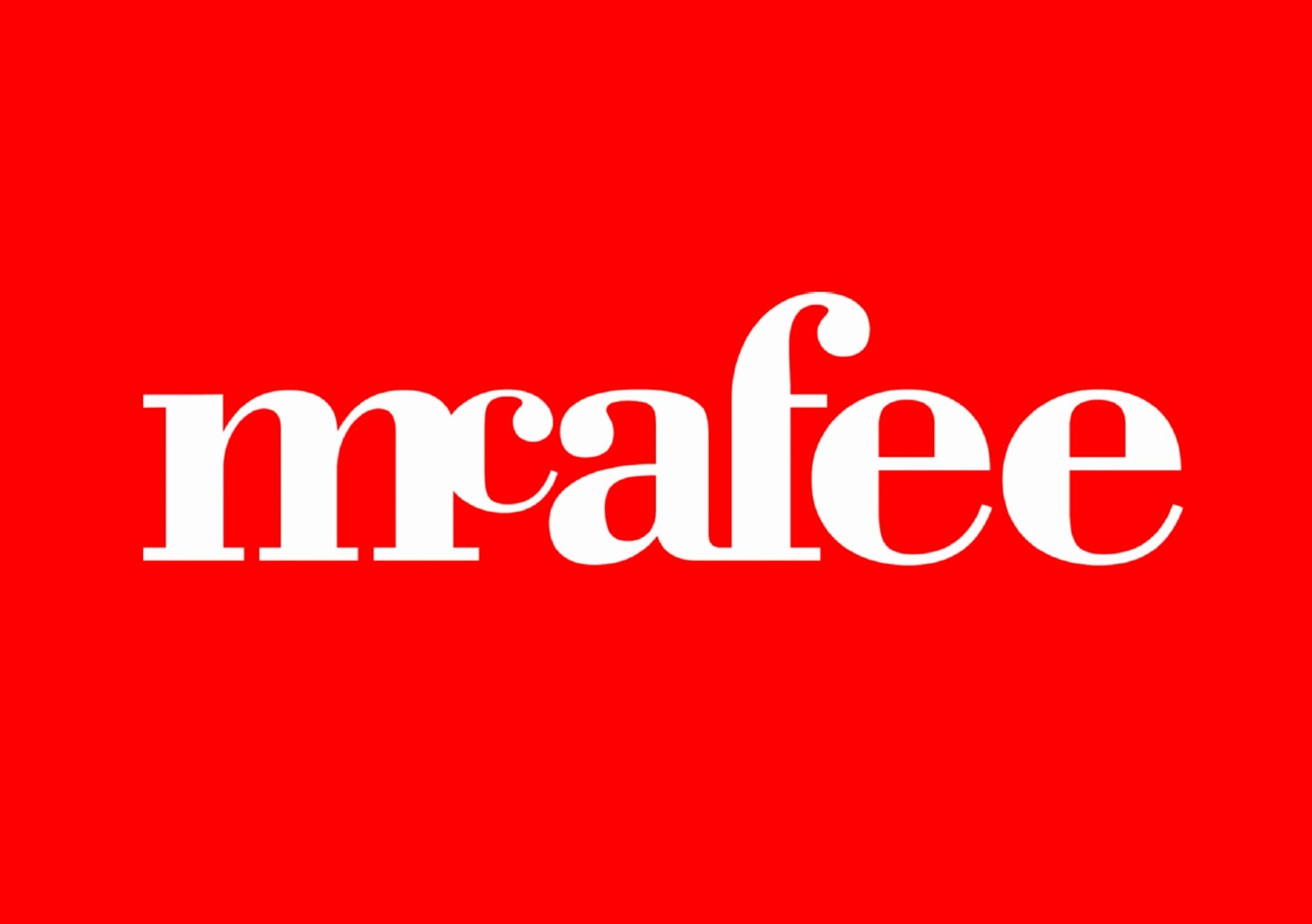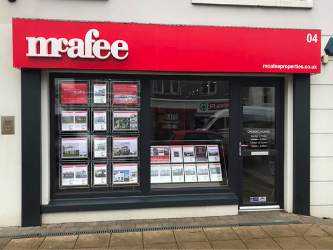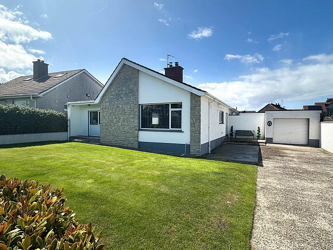Features
- Detached Bungalow with detached garage
- 3 Bedrooms, 2 Reception Rooms
- Oil fired central heating
- uPVC double glazed windows
- uPVC soffits, fascia and downpipes
- Concrete driveway to side
- South facing private rear garden
- Convenient location close to golf course and restaurants
Room Details
-
Entrance Hall
With uPVC front door with glass side panel, telephone point, laminate flooring, coving, access to roofspace.
-
Lounge/Dining Area 27' 3" X 21' 4" (8.3m X 6.5m)
(MAX) with multi fuel stove set on a slate hearth, television point, coving, laminate flooring, wall lights.
-
Playroom/Snug 12' 6" X 10' 10" (3.8m X 3.3m)
with picture rail, patio doors to rear garden.
-
Kitchen 12' 2" X 8' 10" (3.7m X 2.7m)
with eye and low level units, tiled between units, integrated hob & oven, integrated dishwasher, integrated fridge/freezer, 1 ½ bowl stainless steel sink unit, pull out larder, stainless steel extractor fan, plumbed for a washing machine, tiled floor.
-
Bedroom (1) 12' 10" X 9' 10" (3.9m X 3.0m)
(MAX) with fitted mirrored sliderobes, coving.
-
Bedroom (2) 12' 2" X 9' 10" (3.7m X 3.0m)
(MAX) with built-in storage cupboard, hotpress.
-
Bedroom (3) 9' 6" X 8' 10" (2.9m X 2.7m)
with built-in storage.
-
Bathroom & w.c. Combined
Comprising wash hand basin set in a vanity unit, tiled splashback, w.c., panelled bath with electric shower fitting over, tiled around bath, heated towel rail, recessed lighting, tiled floor.
-
EXTERIOR FEATURES
Garden laid in lawn to the front surrounded by selection of mature shrubbery. Private concrete driveway and metal gates to entrance. Garden laid in lawn to the rear completely enclosed by fencing and wall with private patio area. Outside lights to front, side and rear. Water tap to side. PVC oil tank, oil boiler.
-
Garage 17' 9" X 17' 1" (5.4m X 5.2m)
(MAX) with roller door, power points and lighting, patio doors with access to rear garden.
Location
Show Map
Directions
On approaching Portstewart along the Station Road, turn right onto Millbank Avenue. Take the second road on the right onto Swilly Road and Number 6 is situated on the right hand side.



