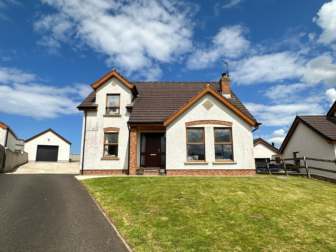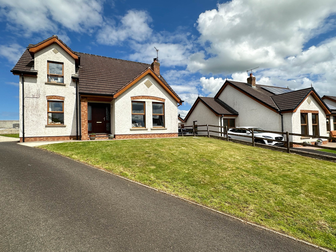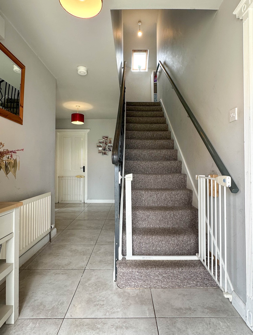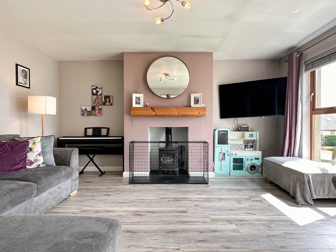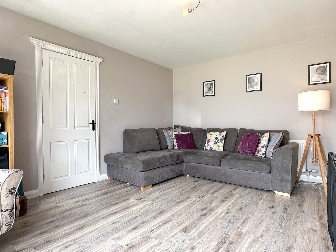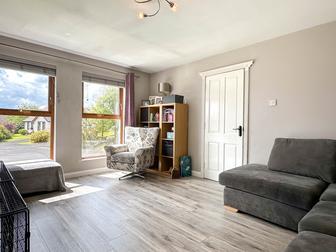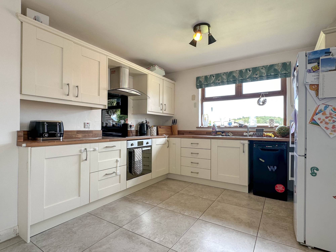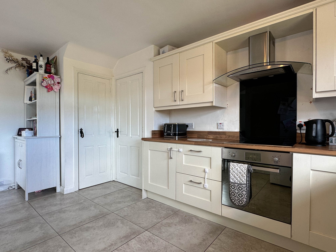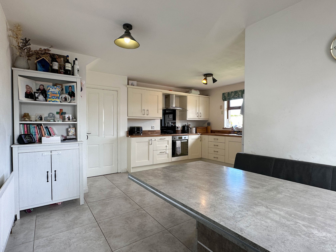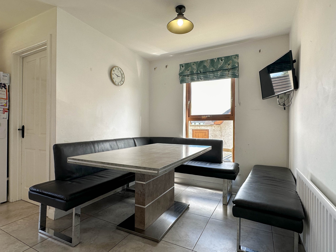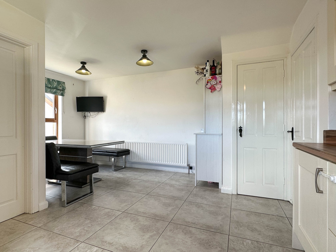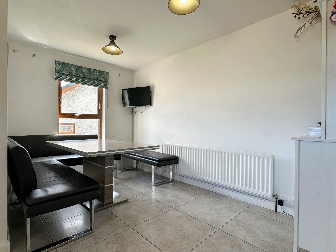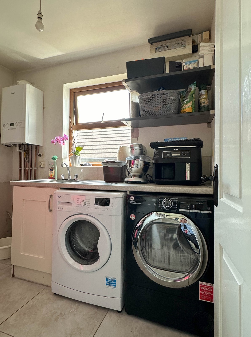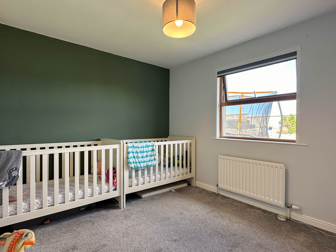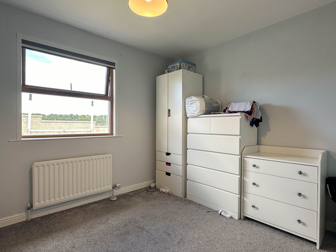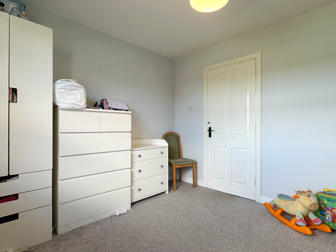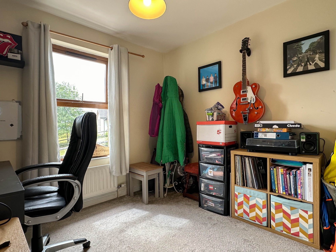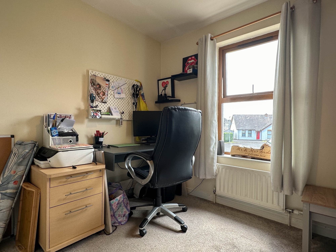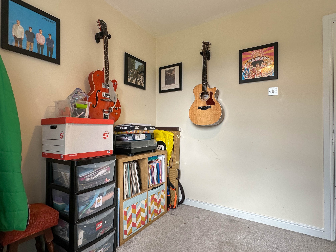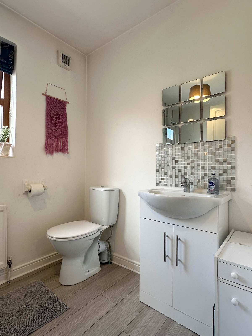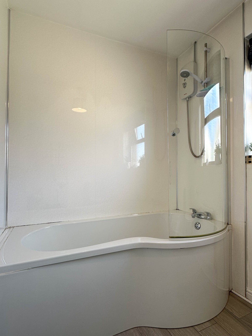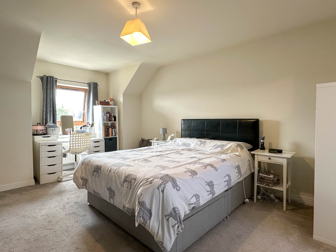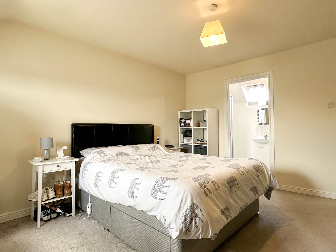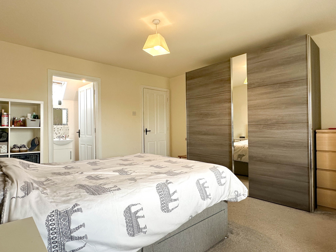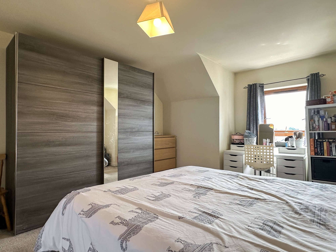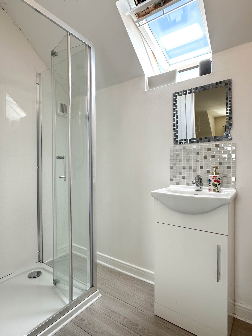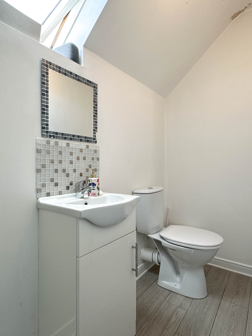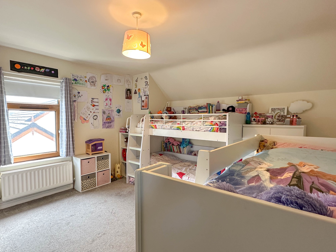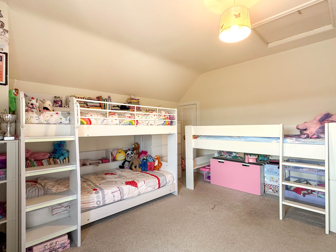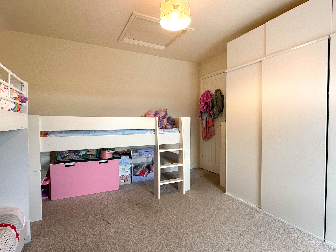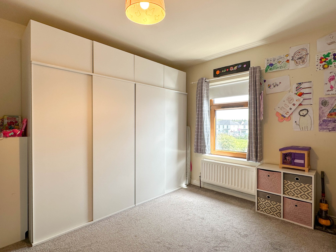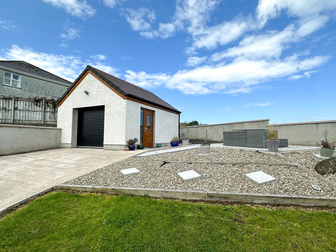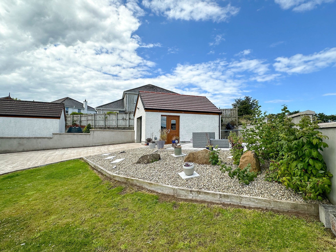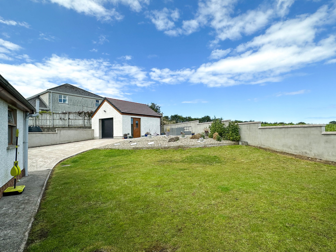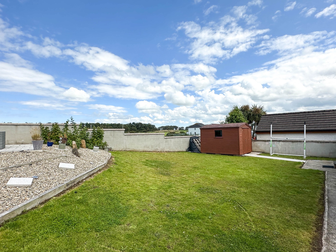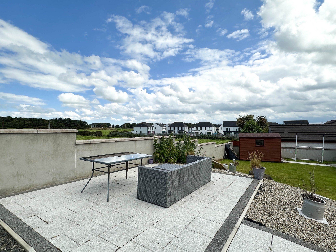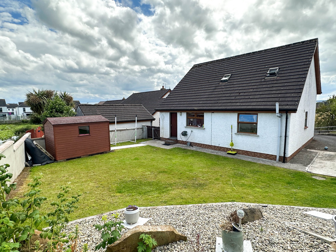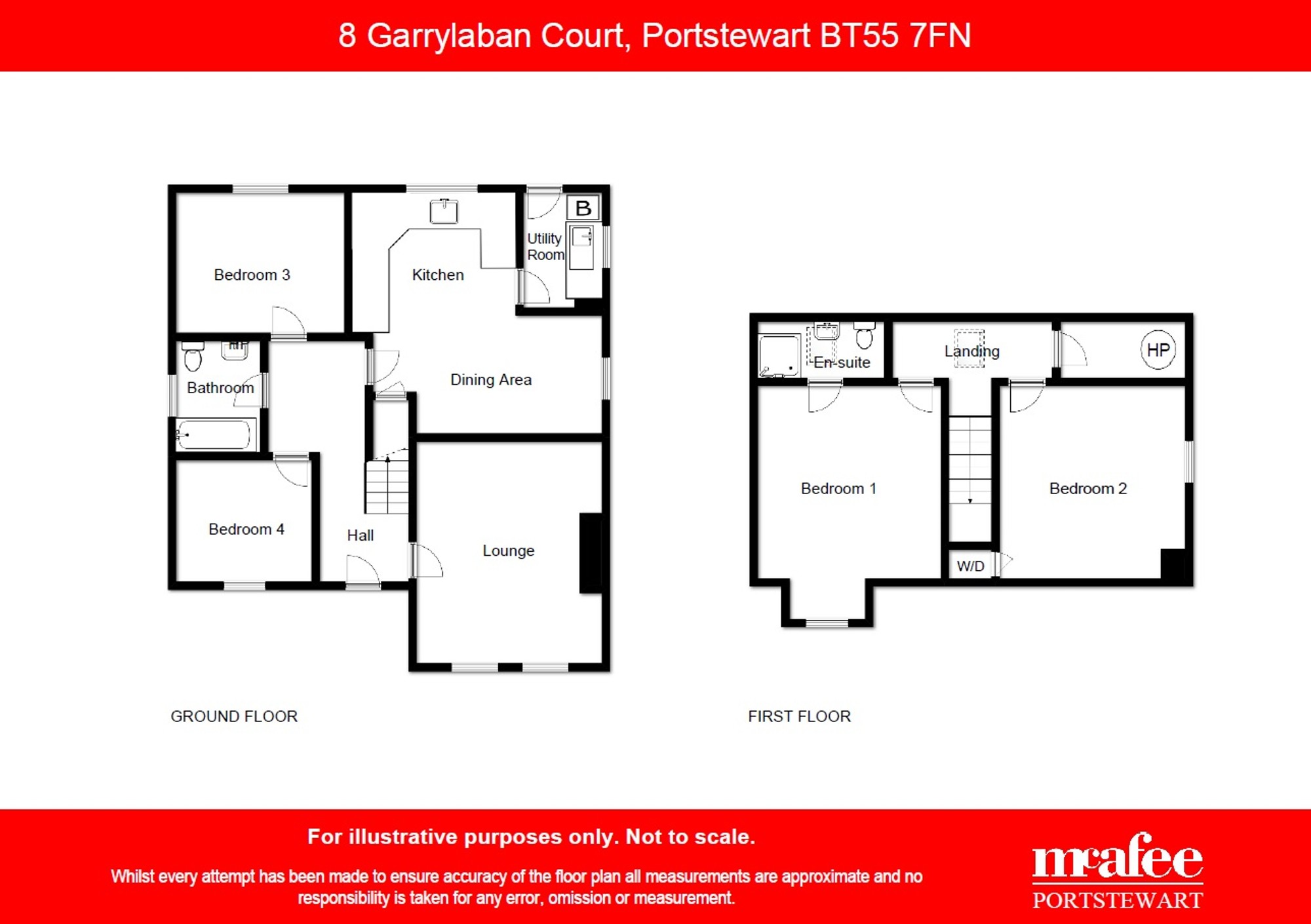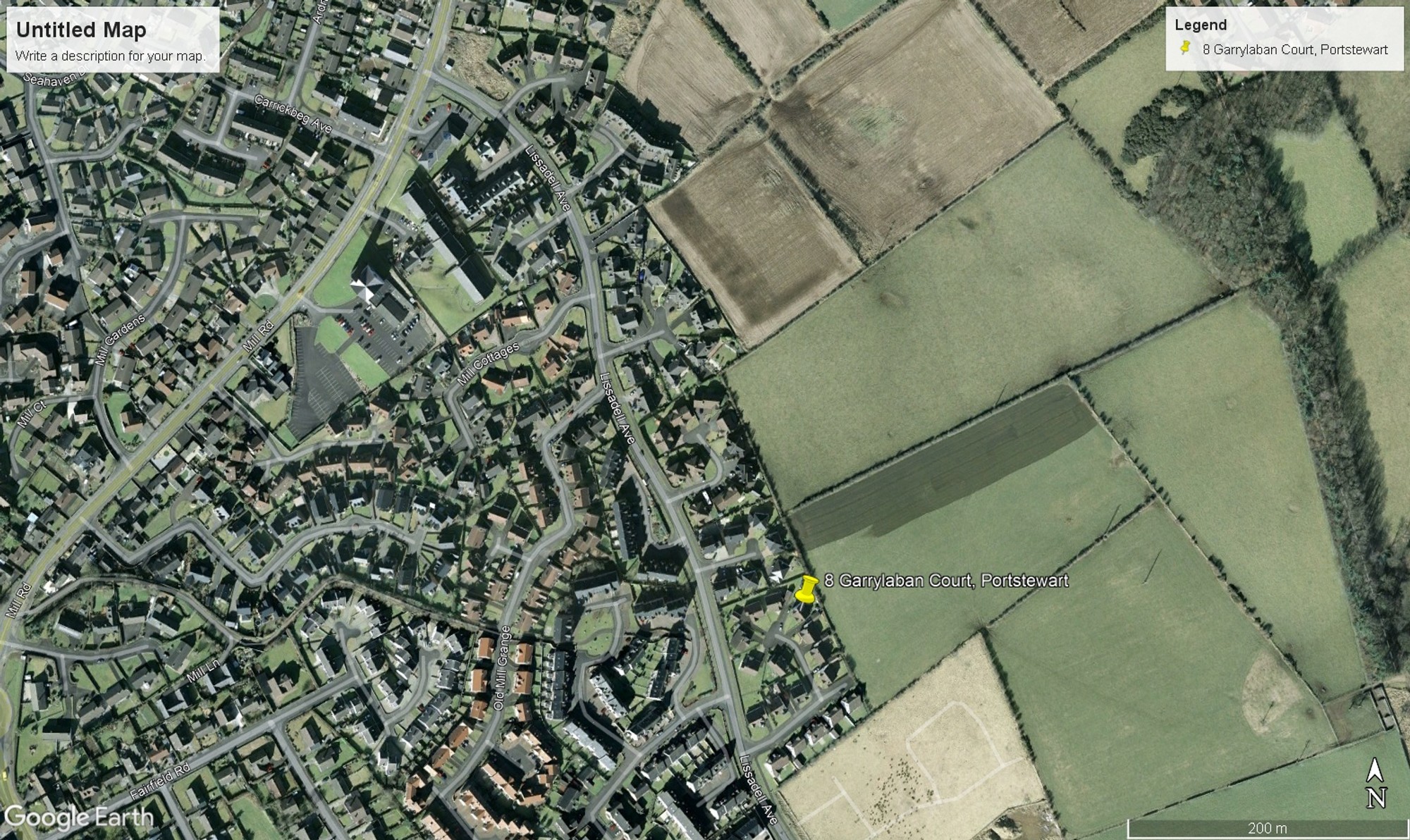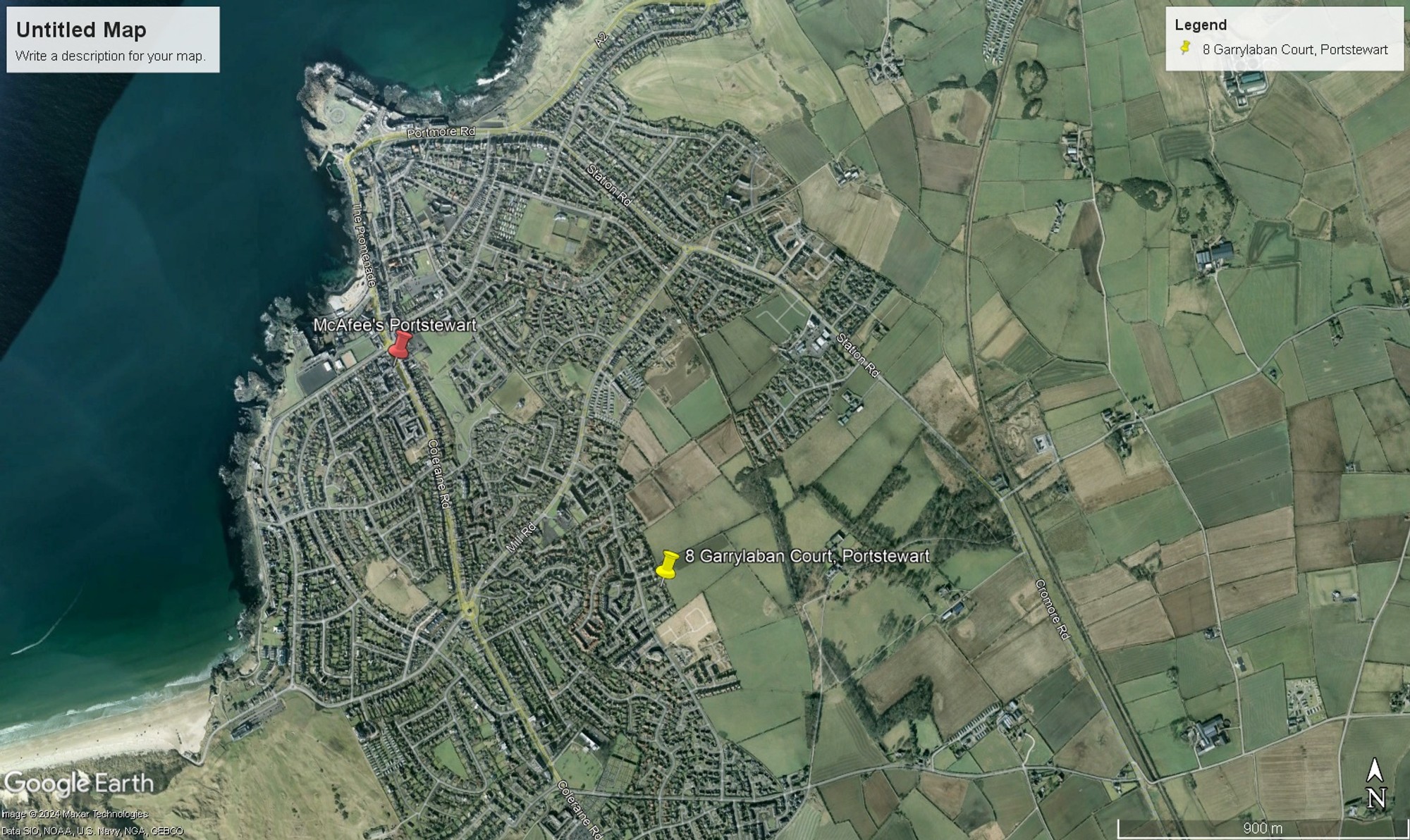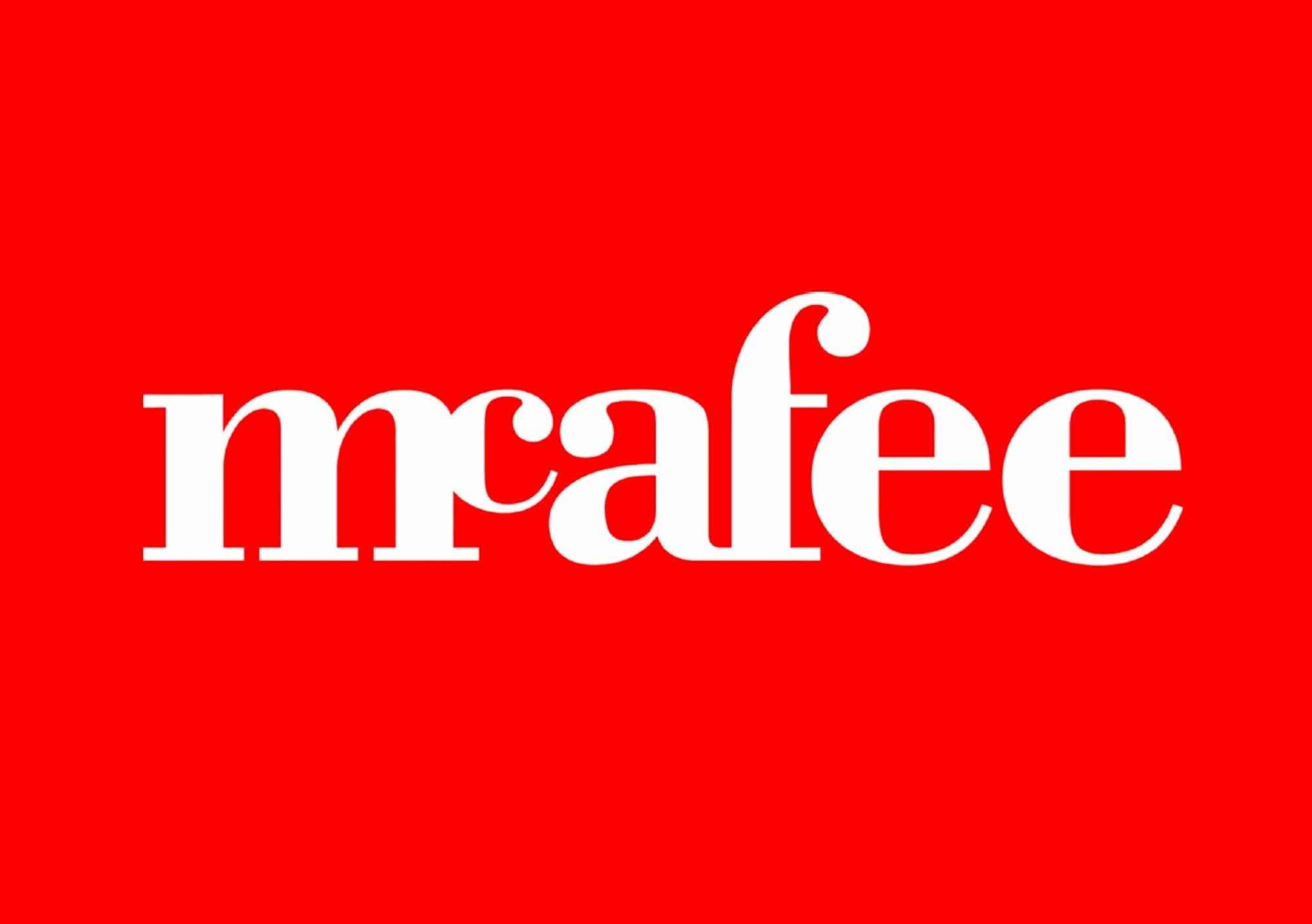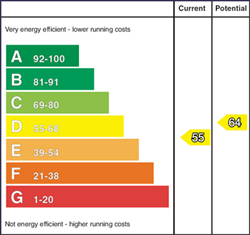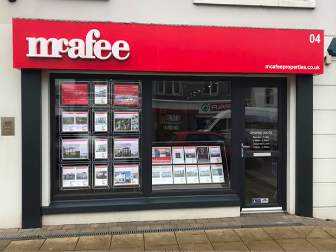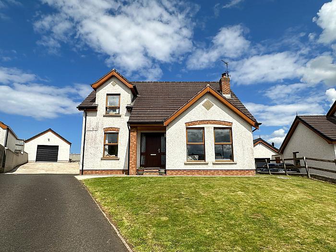Features
- Detached Chalet Bungalow
- 4 Bedrooms, 1 Reception Room
- Gas heating
- Oak effect uPVC double glazed windows (with hardwood front and rear doors)
- Cul-de-sac location
- Popular residential area just off Lissadell Avenue
- Recently built detached garage, boundary wall and raised paved patio area
- Excellent family home
Room Details
-
Entrance Hall
With tiled floor, telephone point.
-
Lounge 15' 3" X 12' 10" (4.65m X 3.91m)
with wooden flooring, wood burning stove with a wooden mantel and tiled hearth, television point.
-
Kitchen/Dining Area 17' 0" X 16' 4" (5.18m X 4.98m)
(Max) with eye and low level units, integrated electric hob, integrated candy oven, space for free standing fridge freezer, space for dishwasher, single bowl stainless steel sink unit, under stairs storage, tiled flooring.
-
Utility Room 8' 1" X 5' 6" (2.46m X 1.68m)
with low level units, single drainer stainless steel sink unit, gas boiler, plumbed for automatic washing machine, space for tumble dryer, tiled flooring, rear hardwood door.
-
Bedroom (3) 11' 9" X 9' 9" (3.58m X 2.97m)
-
Bedroom (4) 9' 3" X 8' 5" (2.82m X 2.57m)
-
Bathroom and w.c.combined
Comprising panel bath with Redring electric shower system over bath, PVC panelling, wash hand basin, w.c., tiled splashback, extractor fan.
-
First Floor Landing
With walk in hot-press and immersion cupboard.
-
Bedroom (1) 13' 5" X 12' 8" (4.09m X 3.86m)
(Plus box window) with television point.
-
En-suite
Comprising fully PVC cladded shower cubicle with Redring electric shower fitting, wash hand basin and w.c., tiled splashback, extractor fan.
-
Bedroom (2) 13' 5" X 12' 11" (4.09m X 3.94m)
with television point, walk in storage cupboard, access into roof space.
-
Exterior Features
Garden to front laid in lawn, expansive driveway laid in tarmac that has recently been extended to allow for extra parking and access to the recently built detached garage, rear garden mostly laid in lawn with paved pathway surround the property and a raised paved patio with surrounding flower paid laid in stone with assortment of shrubs, back garden enclosed to the rear by recently installed boundary wall, pedestrian access via gate on one side and open access via the drive way on the other.
-
Garage 17' 7" X 14' 1" (5.35m X 4.3m)
with electric roller garage door, PVC pedestrian door to side, power points and lighting.
(Built in 2020)
Location
Show Map
Directions
On entering Portstewart along the Coleraine Road, turn right onto Agherton Road. Continue and then take the third left onto Lissadell Avenue. Take the fourth right into Garrylaban Drive and turn left onto Garrylaban Court and Number 8 is situated on the right.



