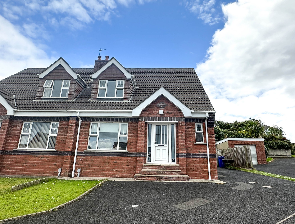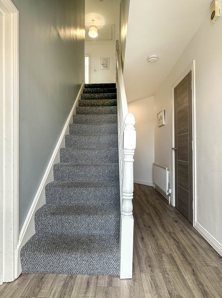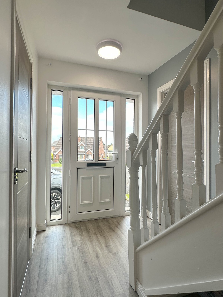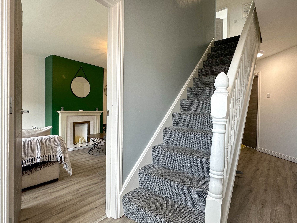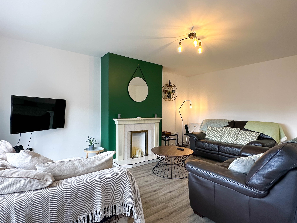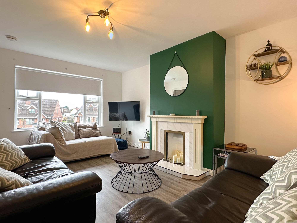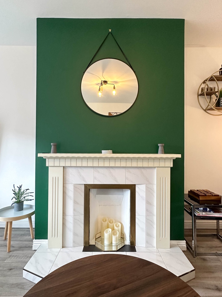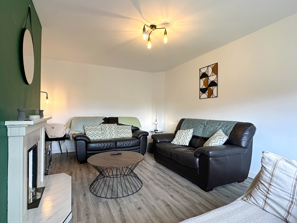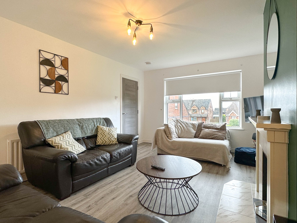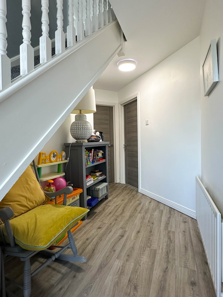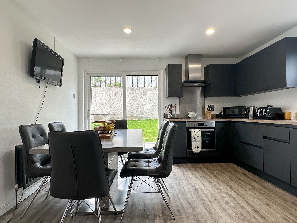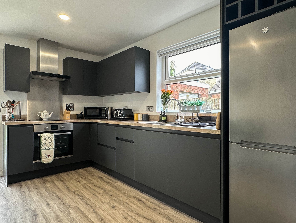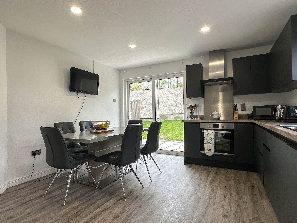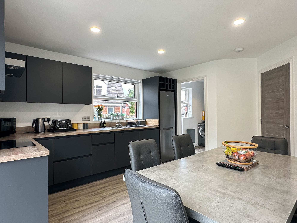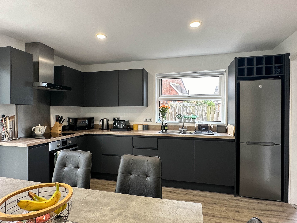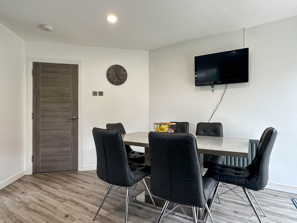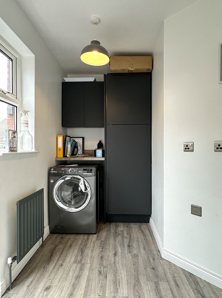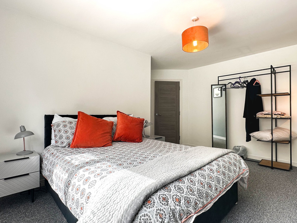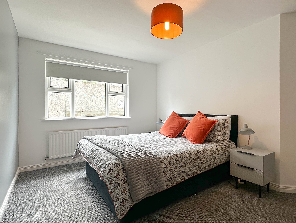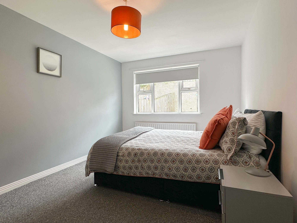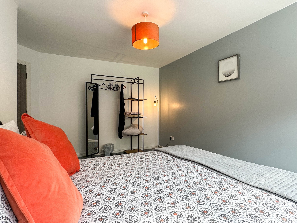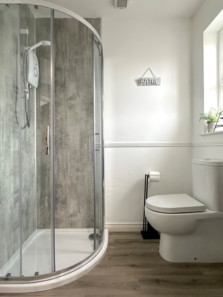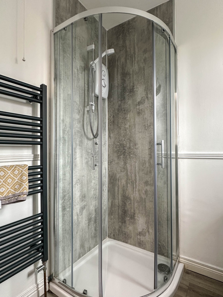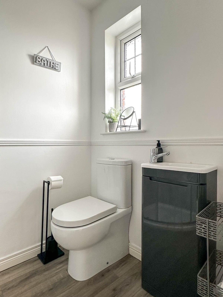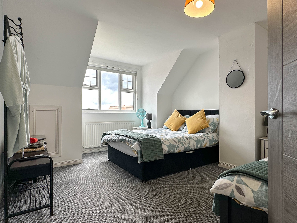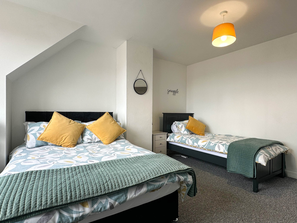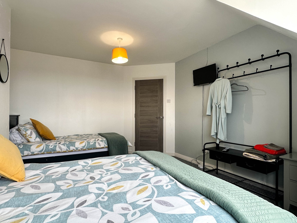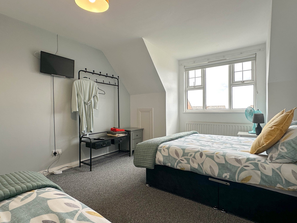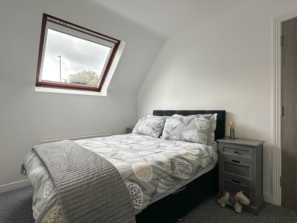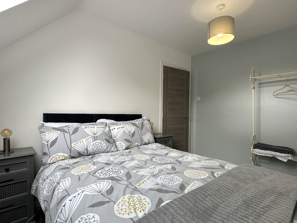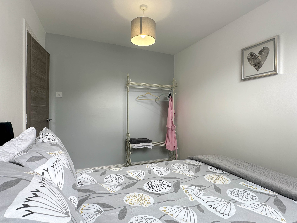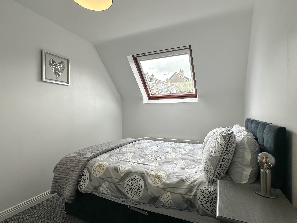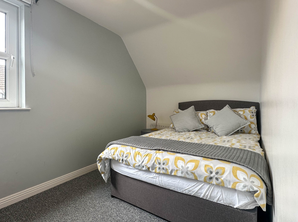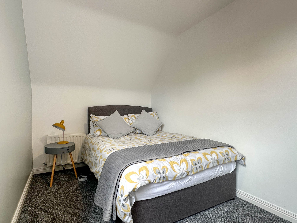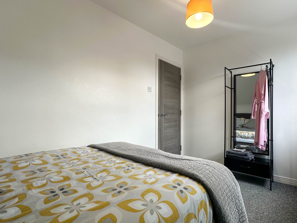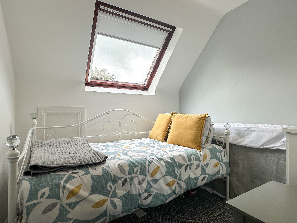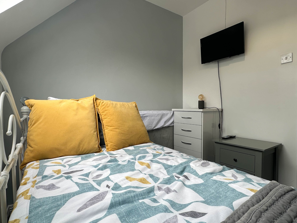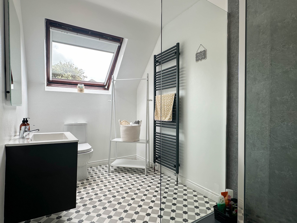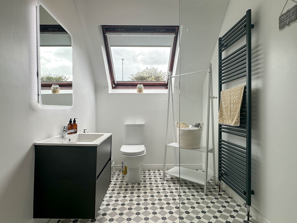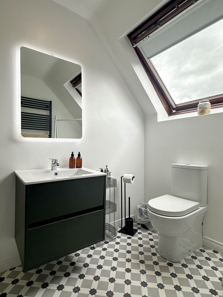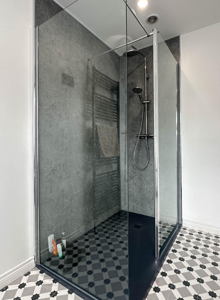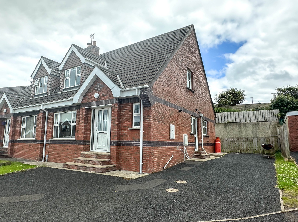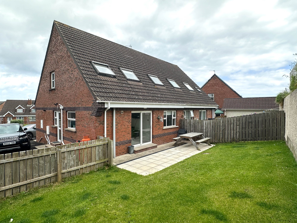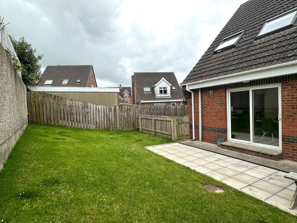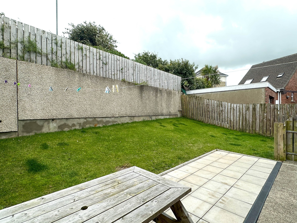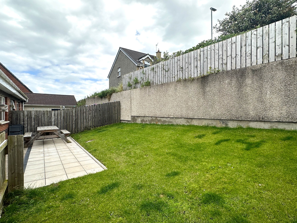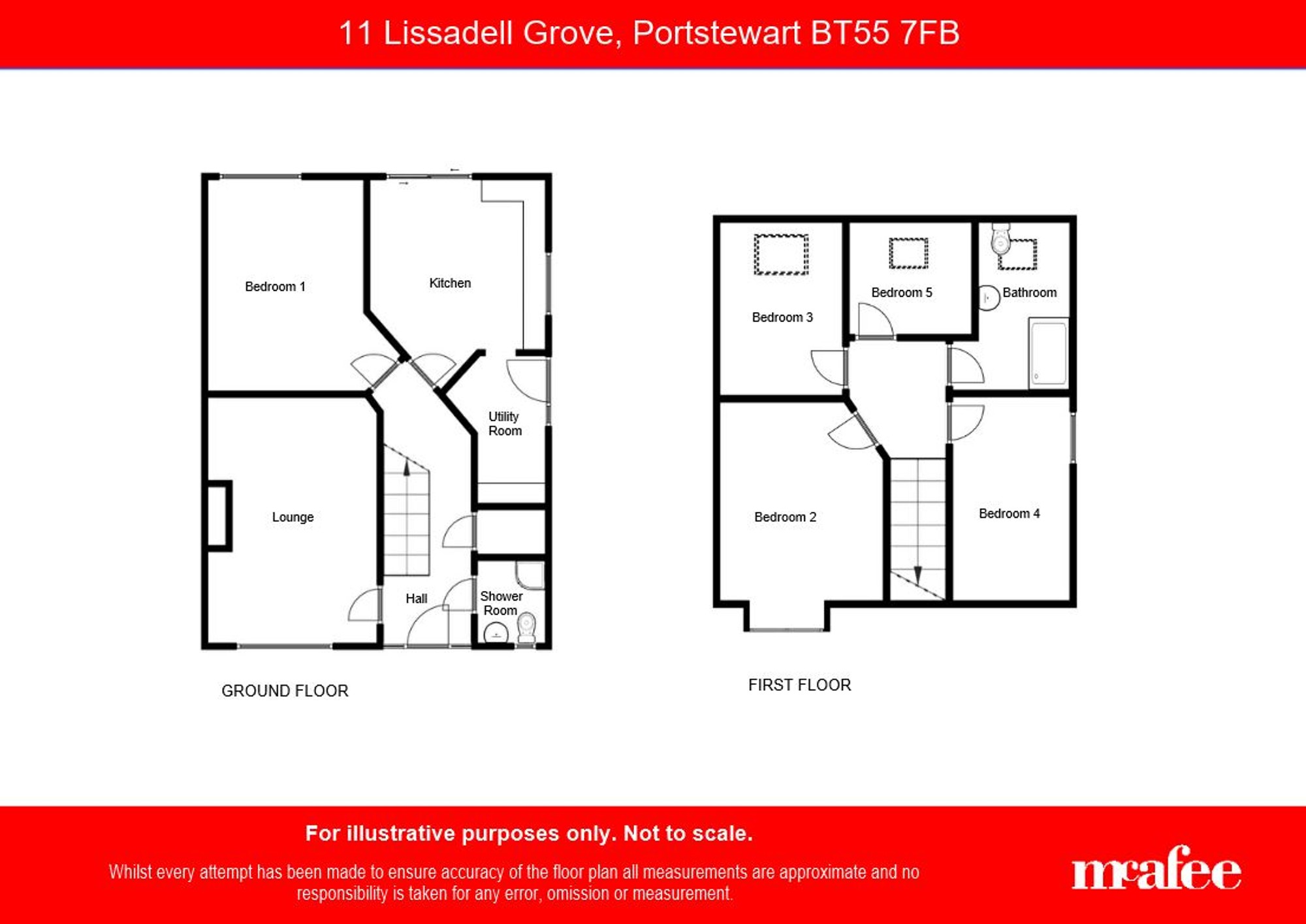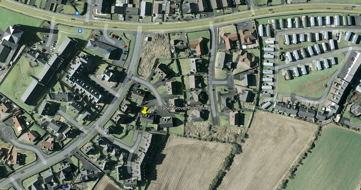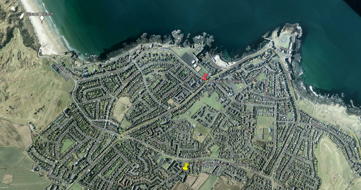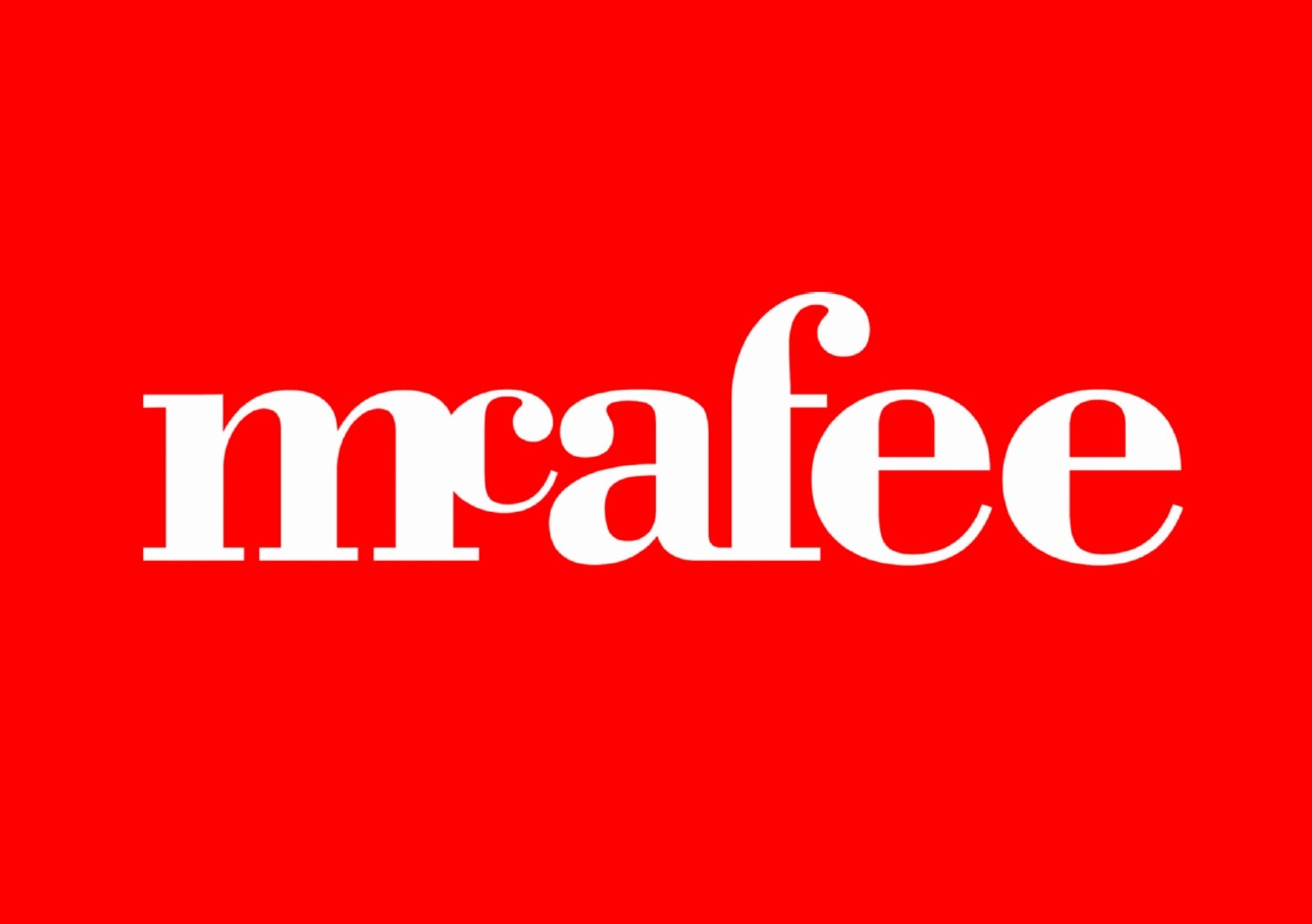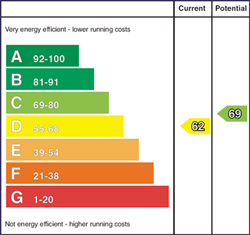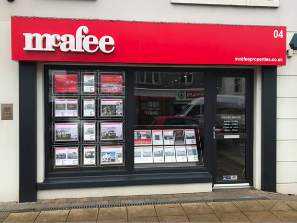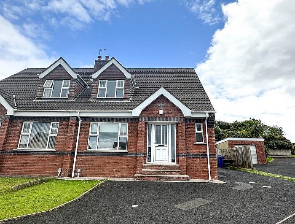Features
- Semi-detached chalet
- 5 Bedrooms, 1 Reception Room
- Gas heating
- uPVC double glazed windows
- uPVC facia, soffits and down piping
- Cul-de-sac location just off Lissadell Avenue
- Convenient to Portstewart town centre, schools and restaurants
- Excellent decorative order throughout
Room Details
-
Entrance Hall
With uPVC entrance door with glass side panels, laminate flooring.
Storage cupboard with gas boiler.
-
Lounge 16' 9" X 11' 6" (5.1m X 3.5m)
(MAX) with wood surround fireplace, tiled inset and hearth, television point, telephone point, laminate flooring.
-
Kitchen 14' 1" X 12' 10" (4.3m X 3.9m)
(MAX) with eye and low level units, upstand, 1 ½ bowl stainless steel sink unit and drainer, integrated electric oven and hob, stainless steel splashback, stainless steel extractor fan, laminate flooring, housing for fridge freezer with wine rack above, patio doors leading to rear garden.
-
Utility Room 9' 2" X 7' 10" (2.8m X 2.4m)
(MAX) with eye level units, storage unit, plumbed for washing machine, laminate flooring, uPVC side door with glass panels.
-
Bedroom (1) 14' 9" X 12' 2" (4.5m X 3.7m)
(MAX)
-
Shower Room
Comprising w.c., wash hand basin set in vanity unit, laminate flooring, corner shower cubicle with PVC panelling and electric shower fitting, automatic lighting, heated towel rail, extractor fan.
-
First Floor
-
Landing
With access to roofspace.
-
Bedroom (2) 14' 9" X 11' 6" (4.5m X 3.5m)
(MAX) television point.
-
Bedroom (3) 11' 2" X 8' 2" (3.4m X 2.5m)
with skylight window.
-
Bedroom (4) 12' 10" X 7' 7" (3.9m X 2.3m)
-
Bedroom (5) 7' 10" X 7' 3" (2.4m X 2.2m)
with skylight window, television point.
-
Bathroom and w.c. combined
Comprising w.c., wash hand basin set in vanity drawer unit, LED bathroom mirror, extractor fan, heated towel rail, large walk in shower cubicle with PVC panelling with rainfall shower head off mains shower supply, additional handheld shower fitting, automatic lighting, skylight.
-
Exterior features
With tarmac driveway to front and side. Small grass area to front. Front and side outside lights. Rear garden laid in lawn with concrete path and paved patio area. Wall and fence enclosed to rear. Water tap to side.
Location
Show Map
Directions
On approaching Portstewart from Coleraine on the Station Road, take your first left onto the Mill Road at the Mill Road roundabout. Take your fifth left onto Lissadell Avenue and Lissadell Grove is the first entrance on your left. Number 11 will be situated on the right hand side.



