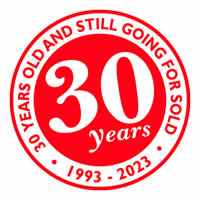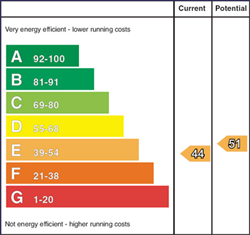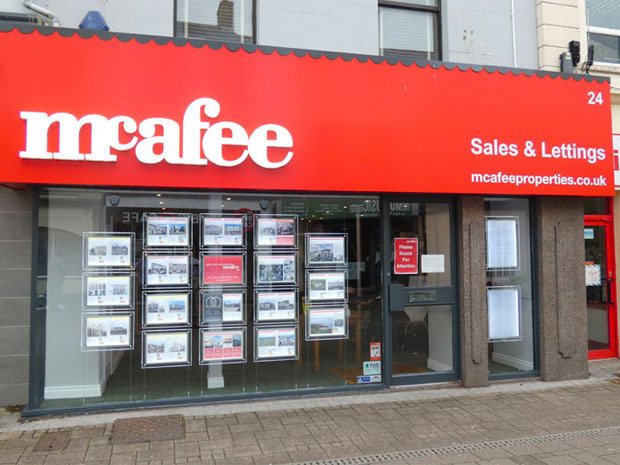-
Entrance Hall:
With feature glass panels above and to the sides of the front door, tiled floor, telephone point, Keylite roof window, wired for wall lights, oak staircase leading to first floor, Beam vacuum point, cloaks cupboard housing pressurised heating system. Open to:
-
Kitchen / Dining Area: 24' 3" X 19' 2" (7.4m X 5.85m)
(MAX) With feature window seating, television and telephone points, tiled floor, Oak eye and low level units, single drainer stainless steel sink unit, tiled between units, extractor fan, concealed lighting, integrated Tricity Bendix fridge, larder and dresser units, Belling range (electric oven and gas hob). Open to:
-
Sun Room: 11' 9" X 11' 6" (3.57m X 3.5m)
With vaulted ceiling, tiled floor, 2 television points, patio doors leading to composite decking area at the rear of the property.
-
Lounge: 21' 4" X 16' 5" (6.5m X 5.0m)
(MAX) With marble surround fireplace, granite hearth, cast iron inset, gas fire, feature arched recesses with recess lights, bay window, Oak flooring, television point, Oak glass panel French doors from hall.
-
Rear Porch:
With tiled floor, door to the rear of the property.
-
Cloakroom:
Comprising wash hand basin, w.c., tiled floor, extractor fan.
-
Utility Room: 9' 2" X 7' 9" (2.79m X 2.36m)
With eye and low level units including larder unit, single drainer stainless steel sink unit, plumbed for washing machine, space for freezer, extractor fan.
-
Bedroom 4: 16' 8" X 10' 9" (5.09m X 3.27m)
Currently used as Dining Room, with Oak flooring, television point, glass panel door from hall.
-
Master Bedroom: 14' 5" X 10' 10" (4.4m X 3.3m)
With Oak flooring, television point.
-
En-Suite:
Comprising panel bath with tiled walls above, tiled shower enclosure with mains shower fitting, wash hand basin, w.c., tiled floor, extractor fan, heated towel rail.
-
Gallery style Landing:
With Velux and Keylite roof window, Beam vacuum point, linen cupboard.
-
Bedroom 2: 15' 5" X 14' 5" (4.7m X 4.4m)
(MAX) With television point, Keylite roof window, access to eaves storage.
-
En-suite:
Comprising tiled corner shower enclosure with mains shower fitting, wash hand basin, w.c., tiled floor, extractor fan.
-
Bedroom 3: 15' 4" X 6' 9" (4.68m X 2.07 m)
(MAX) With built-in double wardrobe, wash hand basin set in vanity unit, access to eaves storage.
-
Study: 11' 0" X 5' 9" (3.36 m X 1.76m)
With Keylite roof window, access to eaves storage.
-
Bathroom:
Comprising panel bath with telephone hand shower, wash hand basin, w.c., tiled walls around amenities, tiled floor, tiled shower enclosure with mains shower fitting, extractor fan.
-
EXTERIOR FEATURES 0' 0" X 0' 0" (0.00m X 0.00m)
Garden laid in lawn to the front and rear with hedging, trees and shrubs. Shared concrete laneway leading to pillars at the entrance to the property with vehicular gates and garden lights. Tarmac driveway and parking wrapping around the property and leading to detached garage. Outside lights to the front and rear. Disability ramp and steps to the front door. 2 water taps to the rear. PVC oil tank. Connected to the mains sewer system. Greenhouse. Composite decking at the patio doors from the Sun Room.
-
Detached Garage: 24' 9" X 18' 8" (7.55m X 5.7m)
With electronic roller door, woodgrain uPVC pedestrian door, boiler, Beam vacuum cylinder, low level units, one and a half bowl stainless steel sink unit, strip lighting, power points, access to overhead storage.





































































