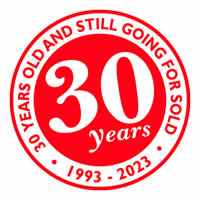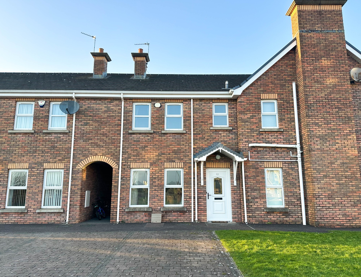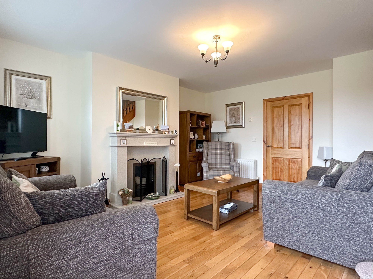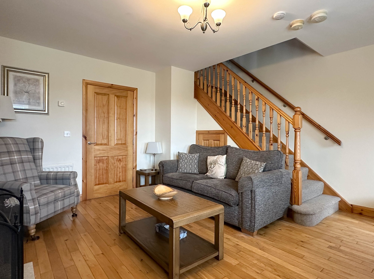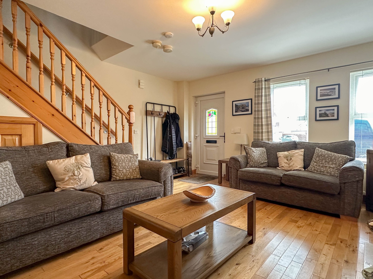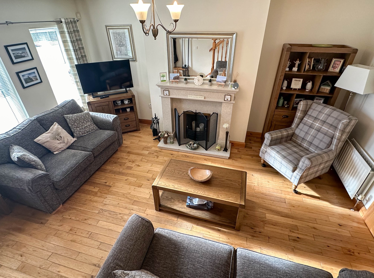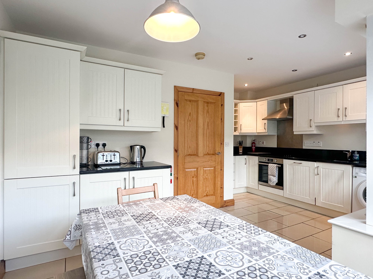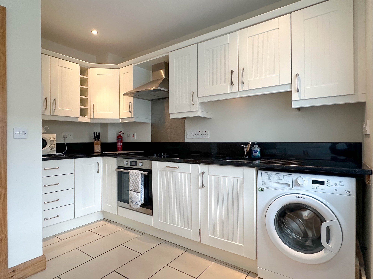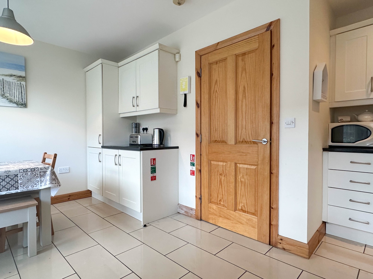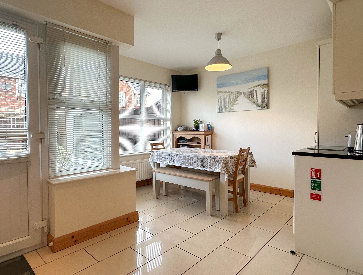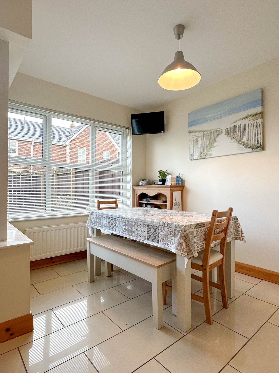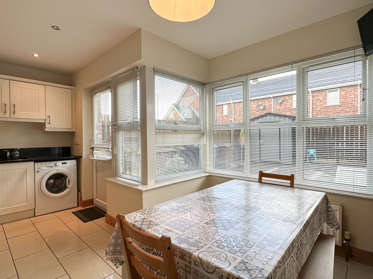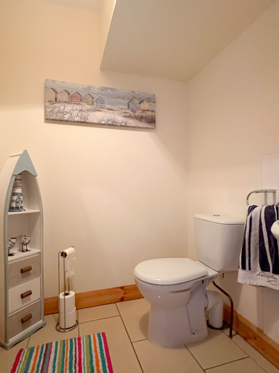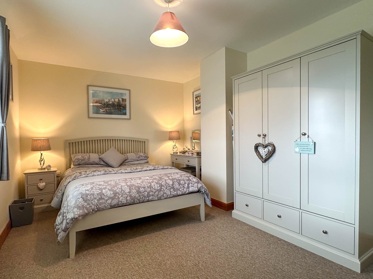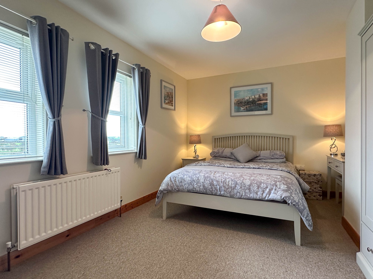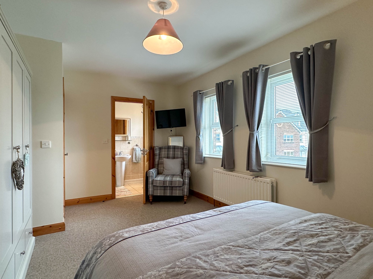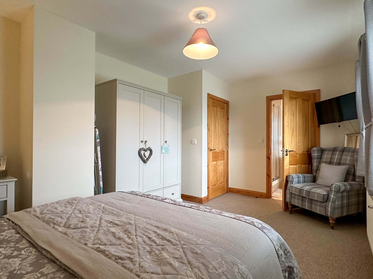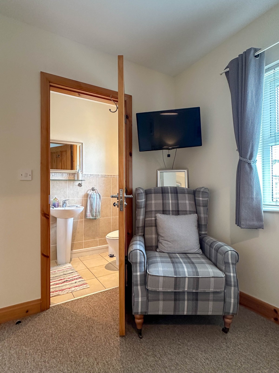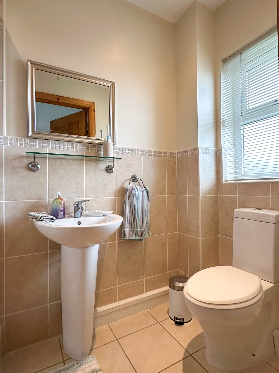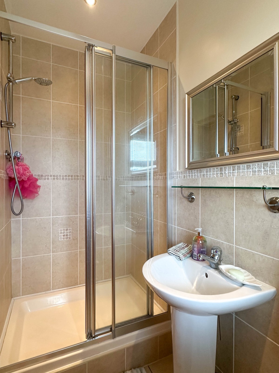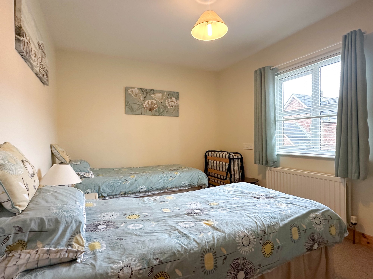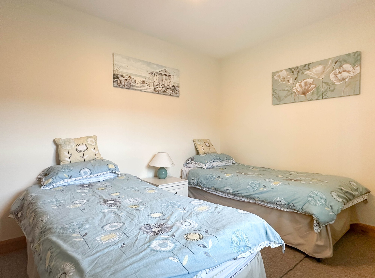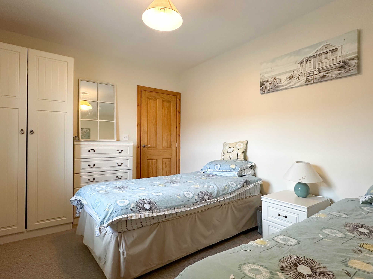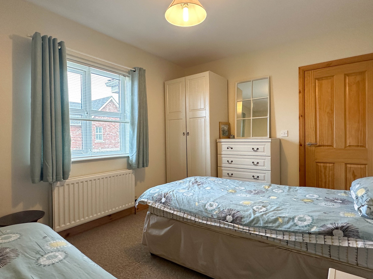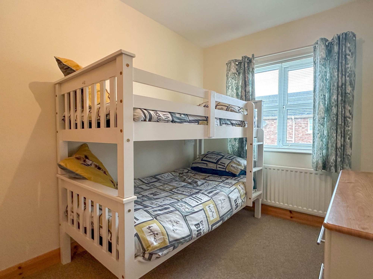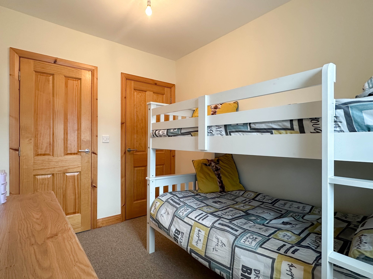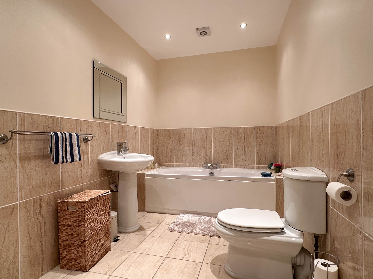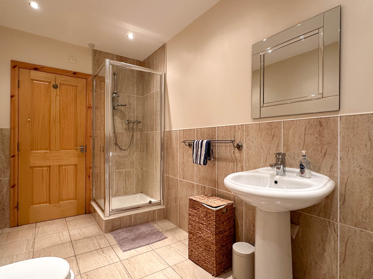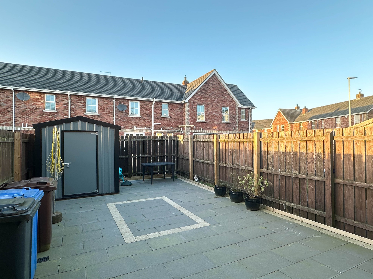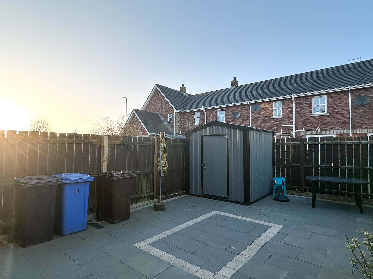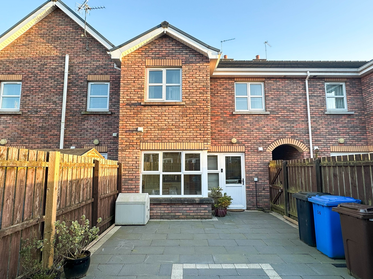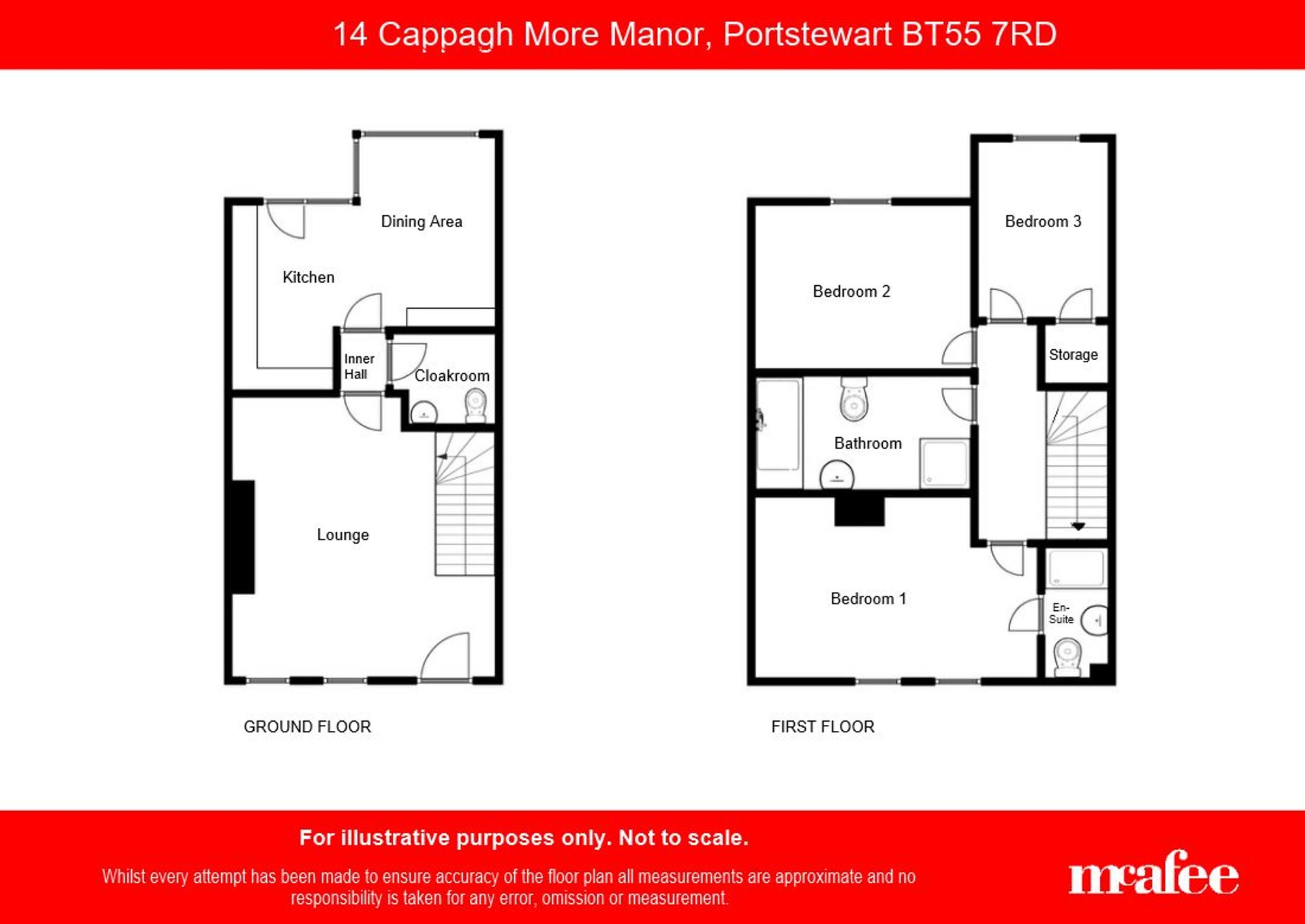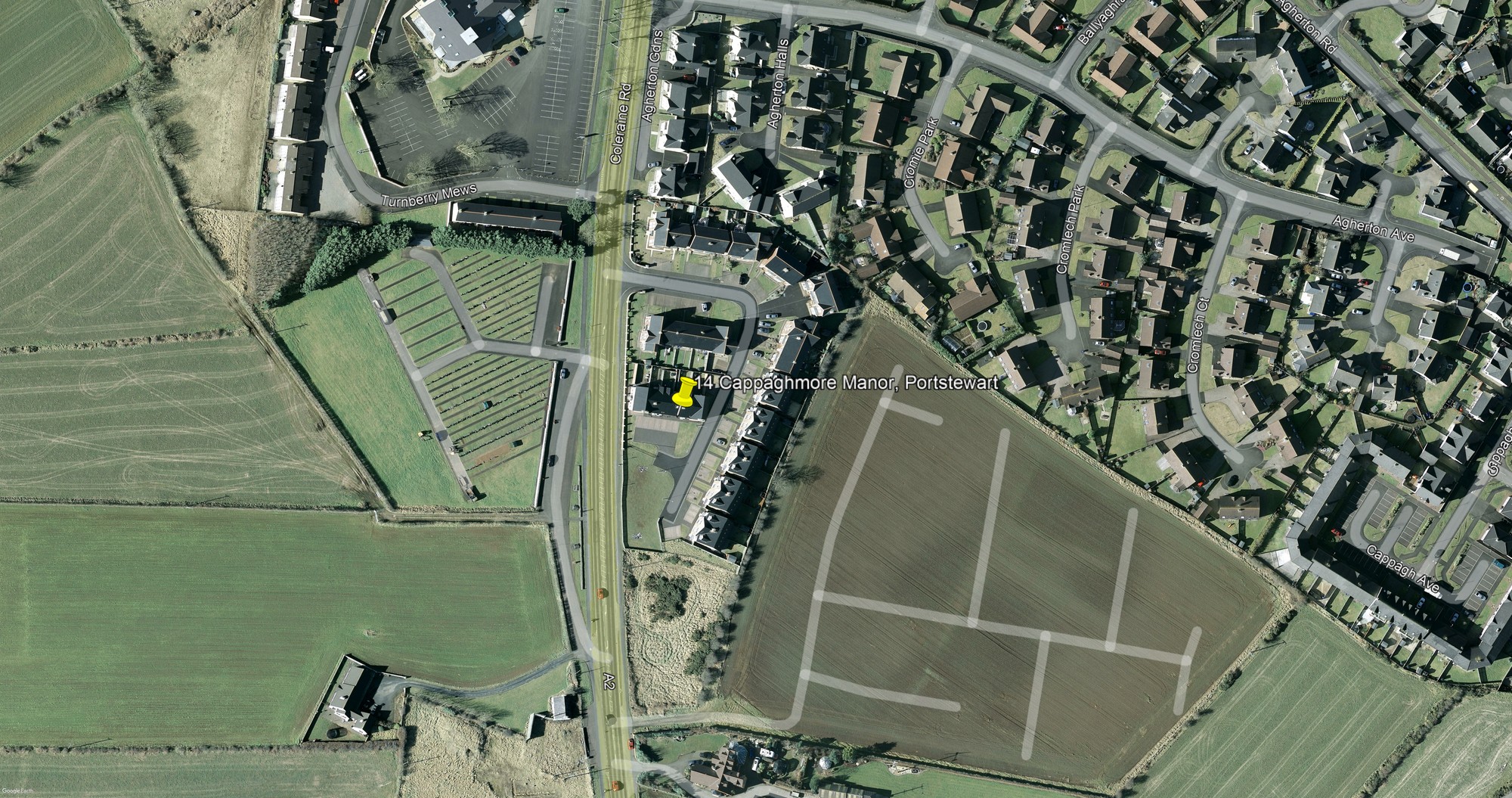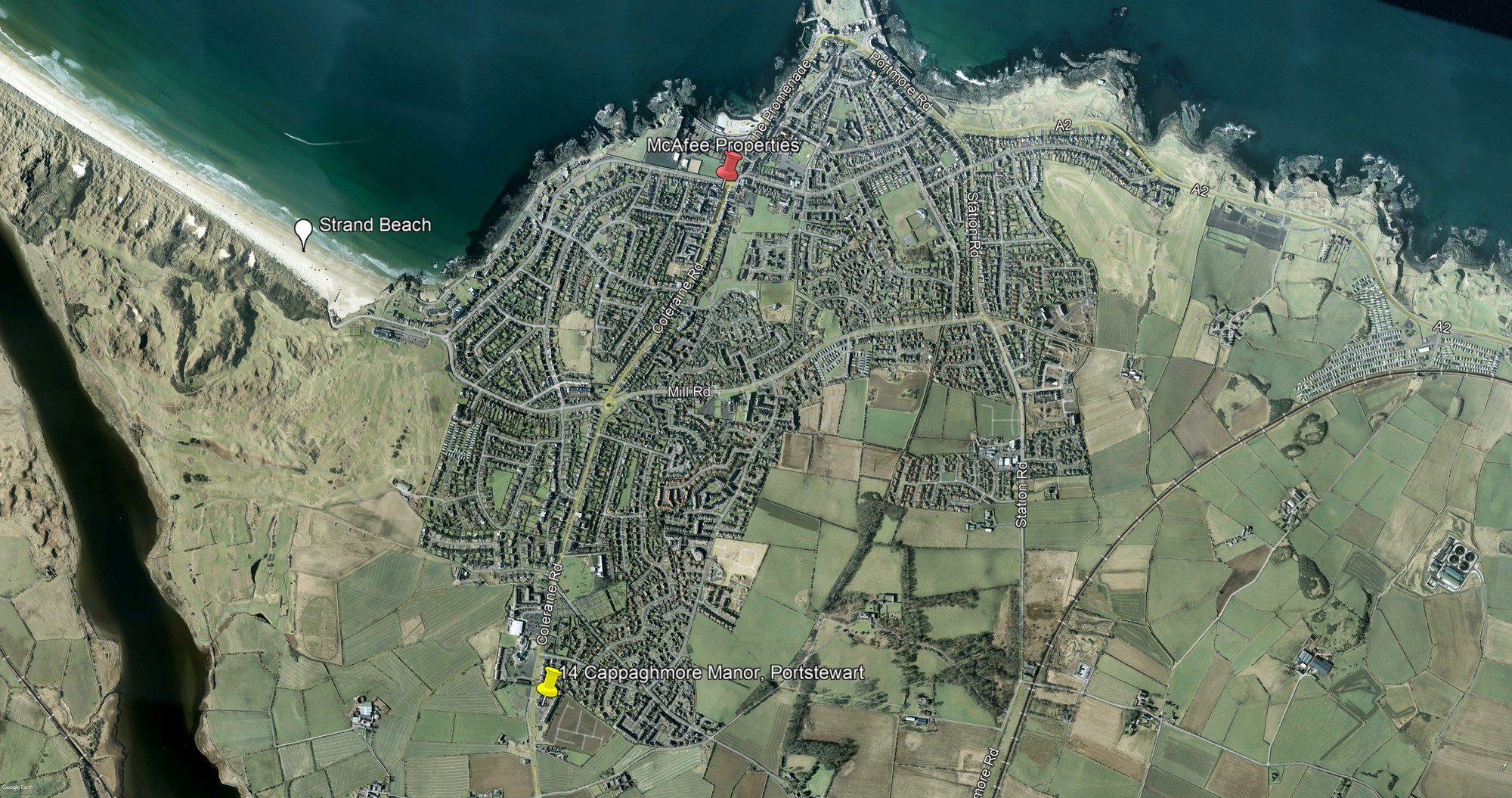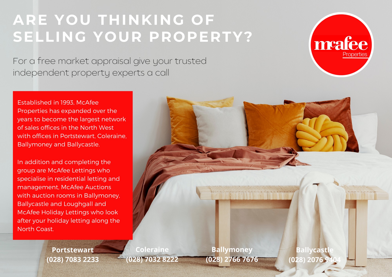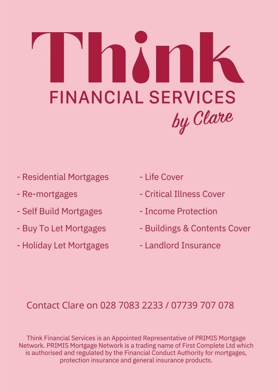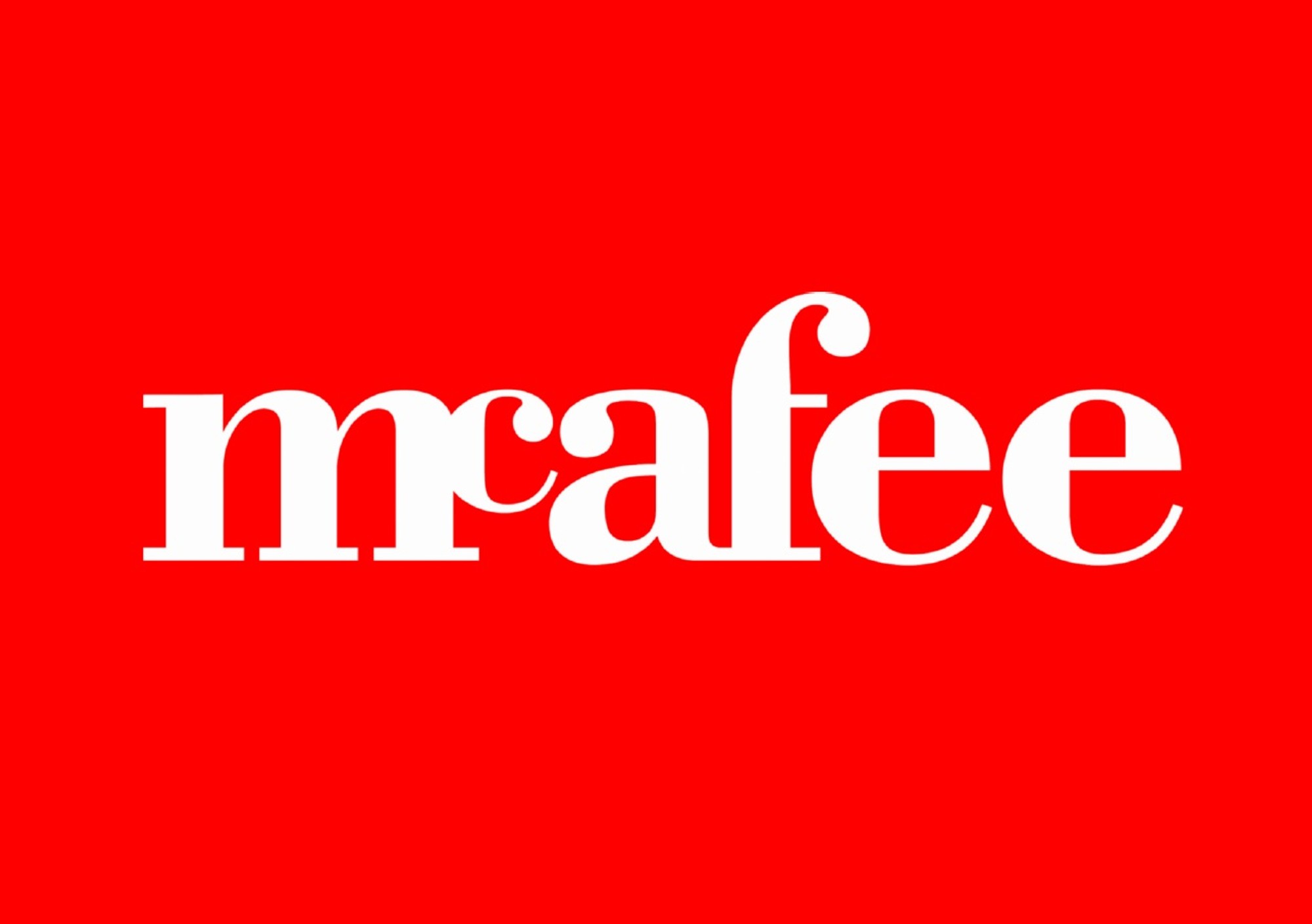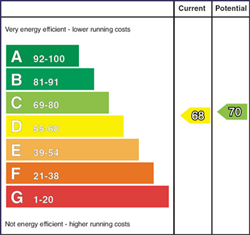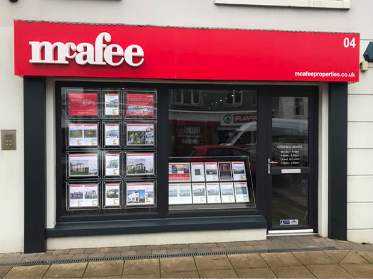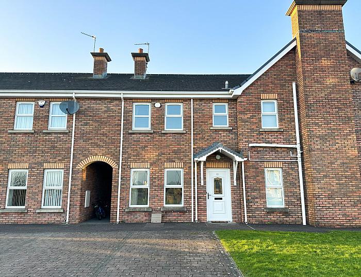-
Lounge 16' 2" X 15' 5" (4.93m X 4.7m)
(MAX) with uPVC front door, wooden flooring, marble fireplace, television point, telephone point, understairs storage, staircase leading to first floor, door to:
-
Inner Hall
With tiled floor, doors to kitchen and cloakroom.
-
Cloakroom
Comprising wash hand basin, w.c., tiled floor, extractor fan.
-
Kitchen / Dining Area 11' 4" X 7' 7" (3.45m X 2.31m)
and 3.38 x 2.34 with eye and low level units, granite worktop, stainless steel sink unit, integrated Hotpoint oven and hob, wine rack, concealed lighting, integrated Ignis dishwasher, plumbed for automatic washing machine, integrated Indesit fridge / freezer, tiled floor, recess lighting in kitchen area, uPVC rear door to rear garden.
-
First Floor
-
Landing
With access to roofspace.
-
Bedroom (1) 16' 3" X 10' 7" (4.95m X 3.23m)
(MAX) with television point, telephone point.
-
En-suite
Comprising wash hand basin, w.c., tiled shower cubicle with mains shower fitting, half tiled walls, extractor fan, recess lighting.
-
Bedroom (2) 12' 6" X 9' 7" (3.81m X 2.92m)
with television point.
-
Bedroom (3) 10' 1" X 7' 4" (3.07m X 2.24m)
with television point, built-in wardrobe with gas boiler.
-
Bathroom & w.c. combined
Comprising panel bath, wash hand basin, w.c., extractor fan, recess lighting, tiled floor, half tiled walls, tiled shower cubicle with mains shower fitting.
-
External Features 0' 0" X 0' 0" (0.00m X 0.00m)
Garden laid in paving to rear enclosed by fencing with pedestrian gate leading to archway. Water tap. Outside light to front and rear.
Parking to front (shared ownership)
-
All purchasers will be shareholders in a MANAGEMENT COMPANY formed to maintain communal and open space areas.


